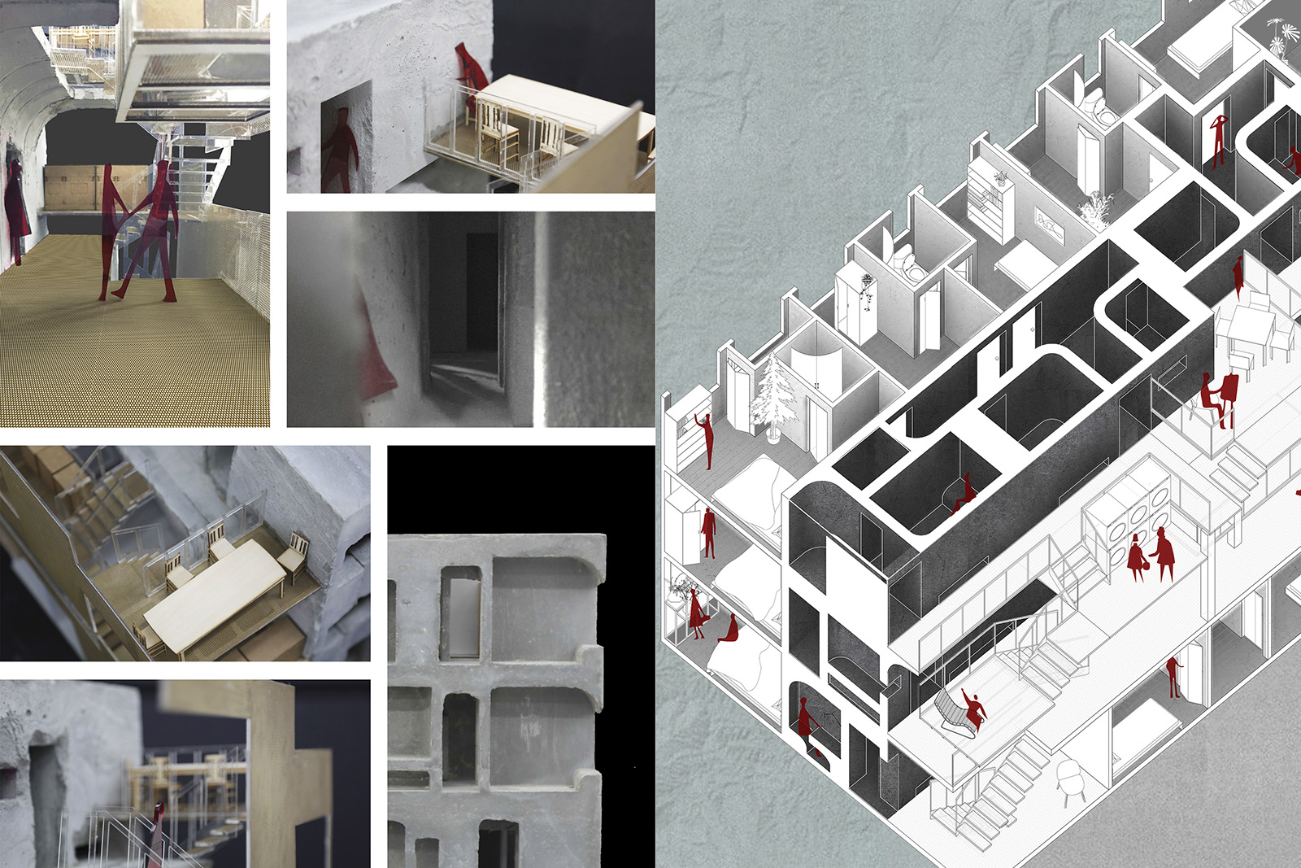
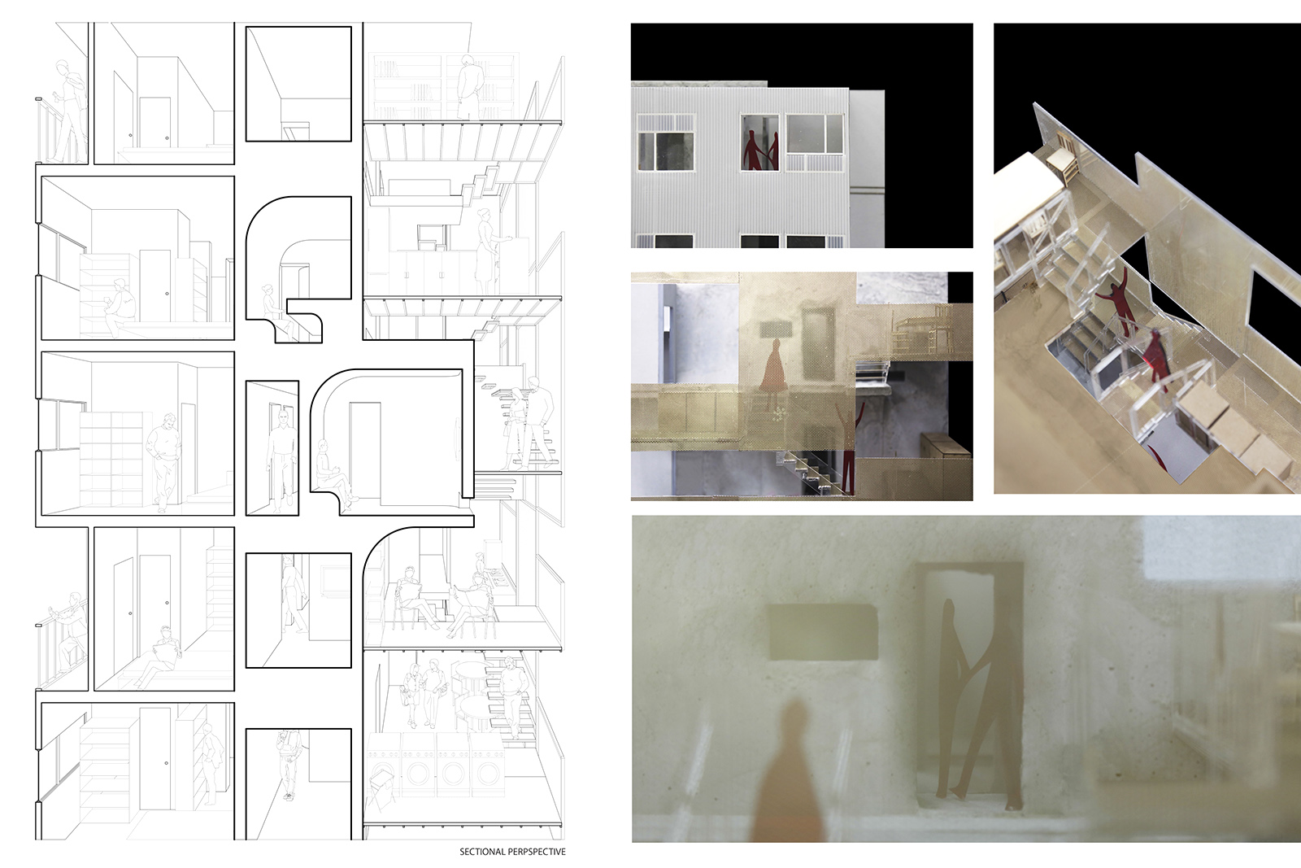
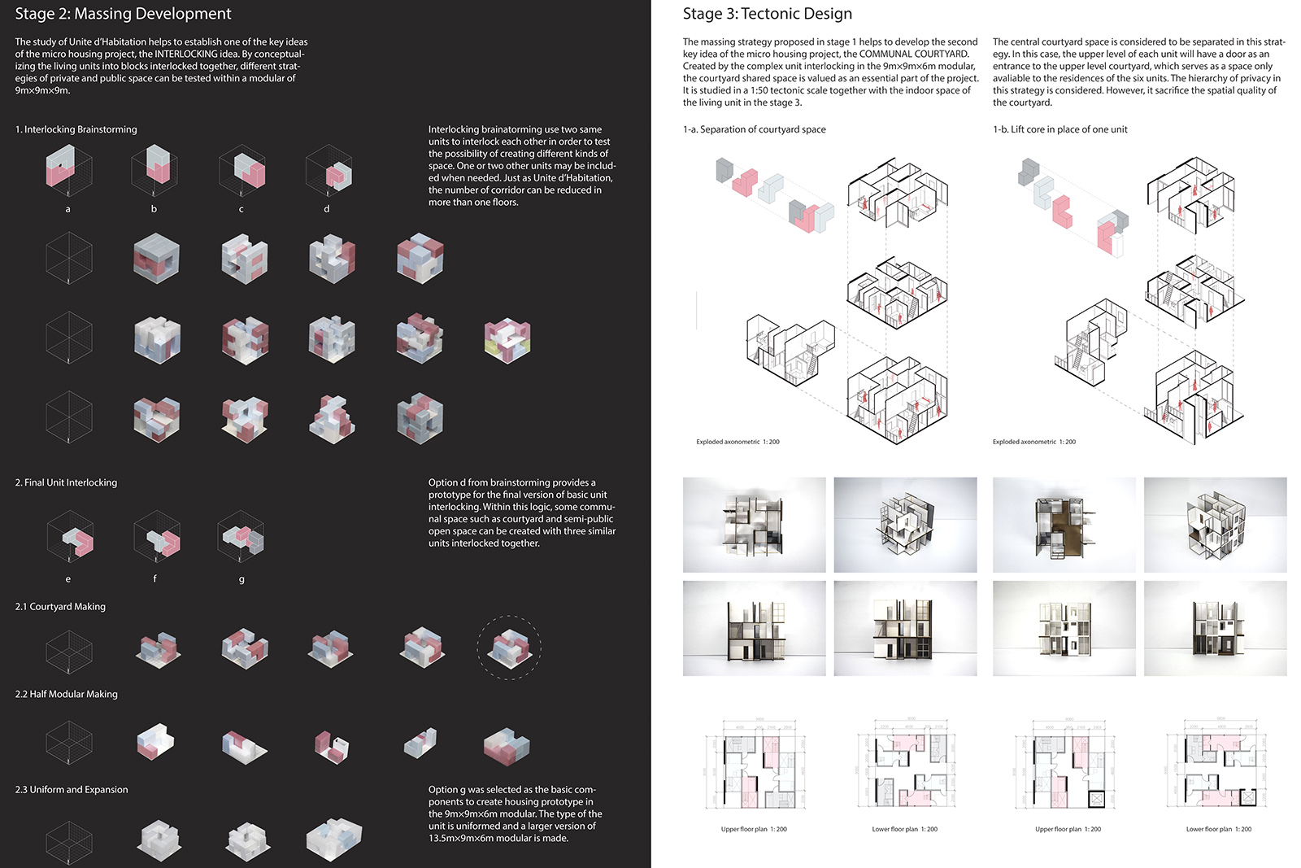
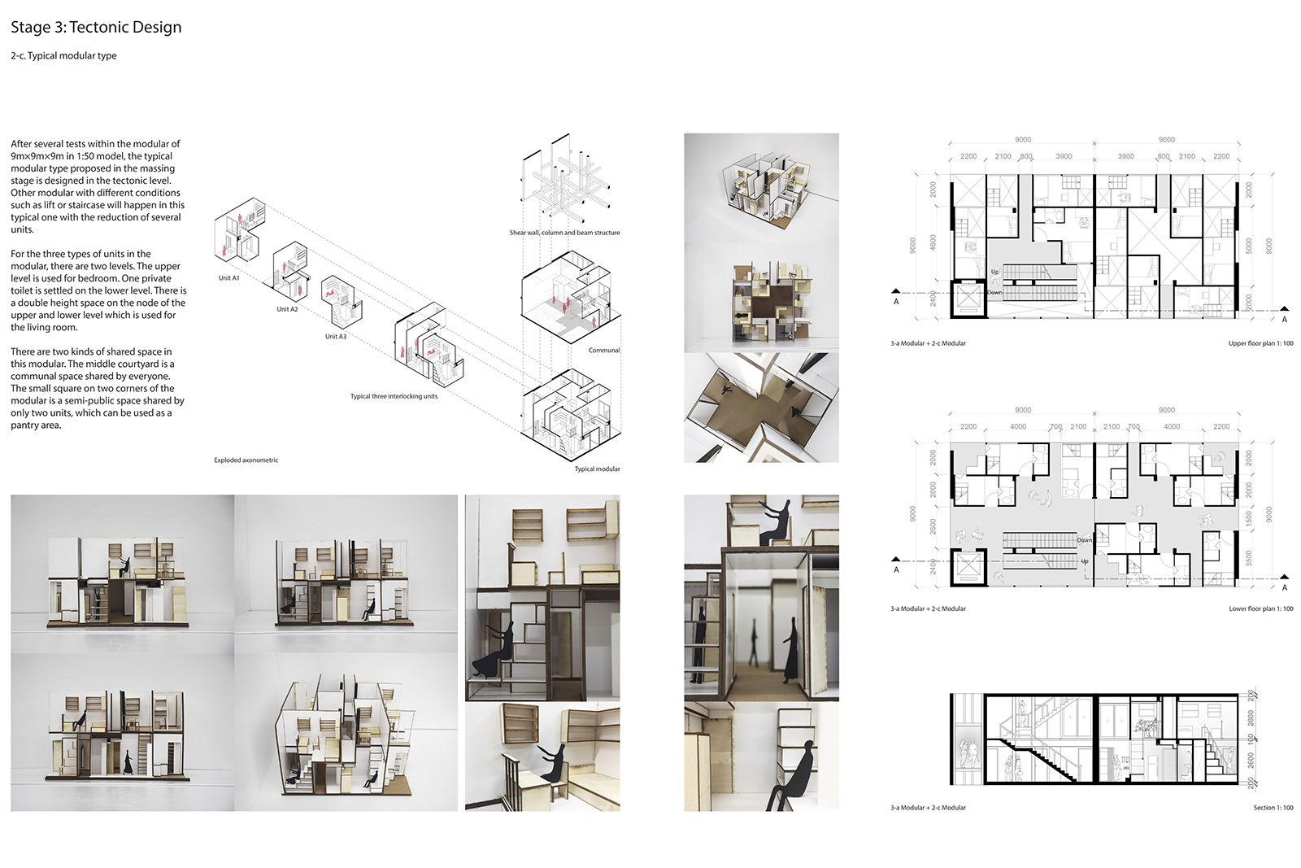
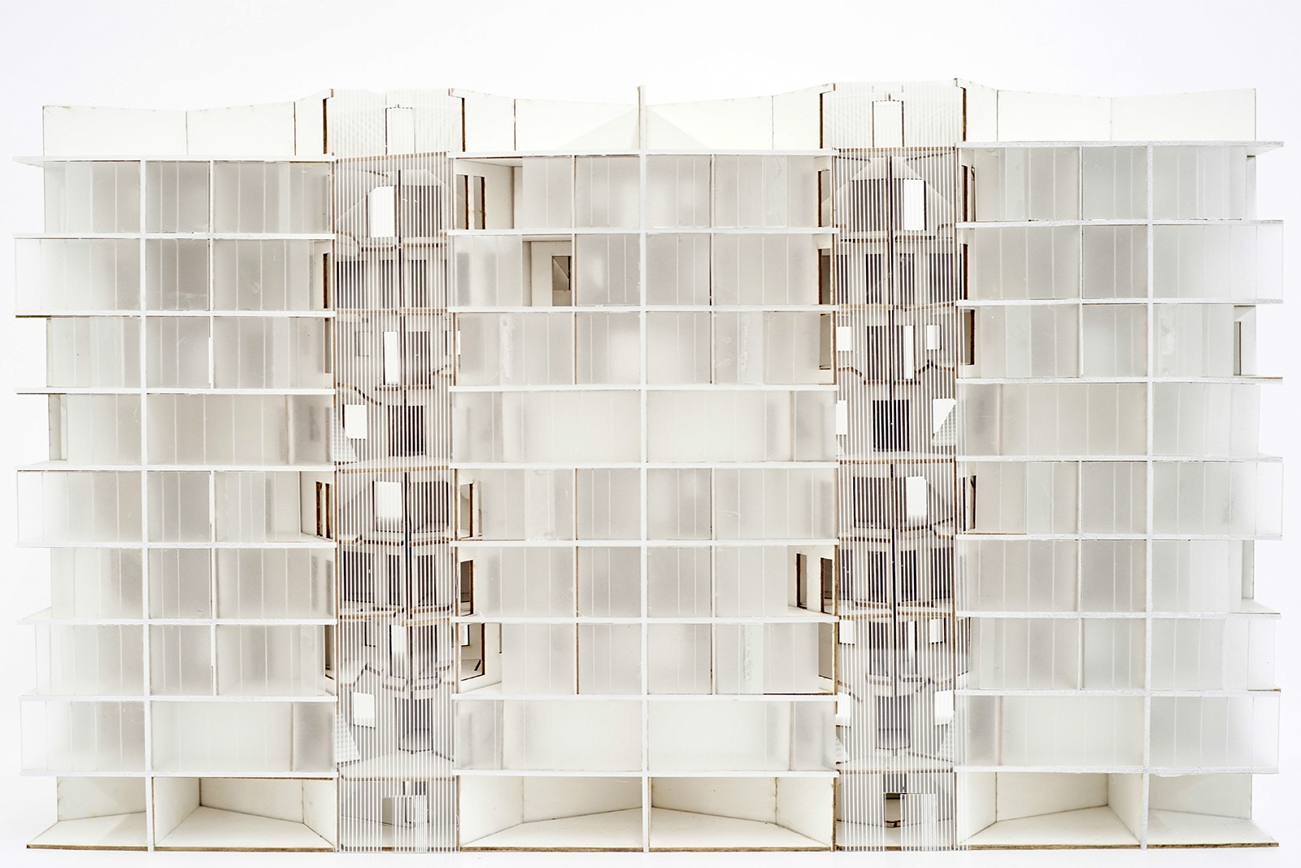
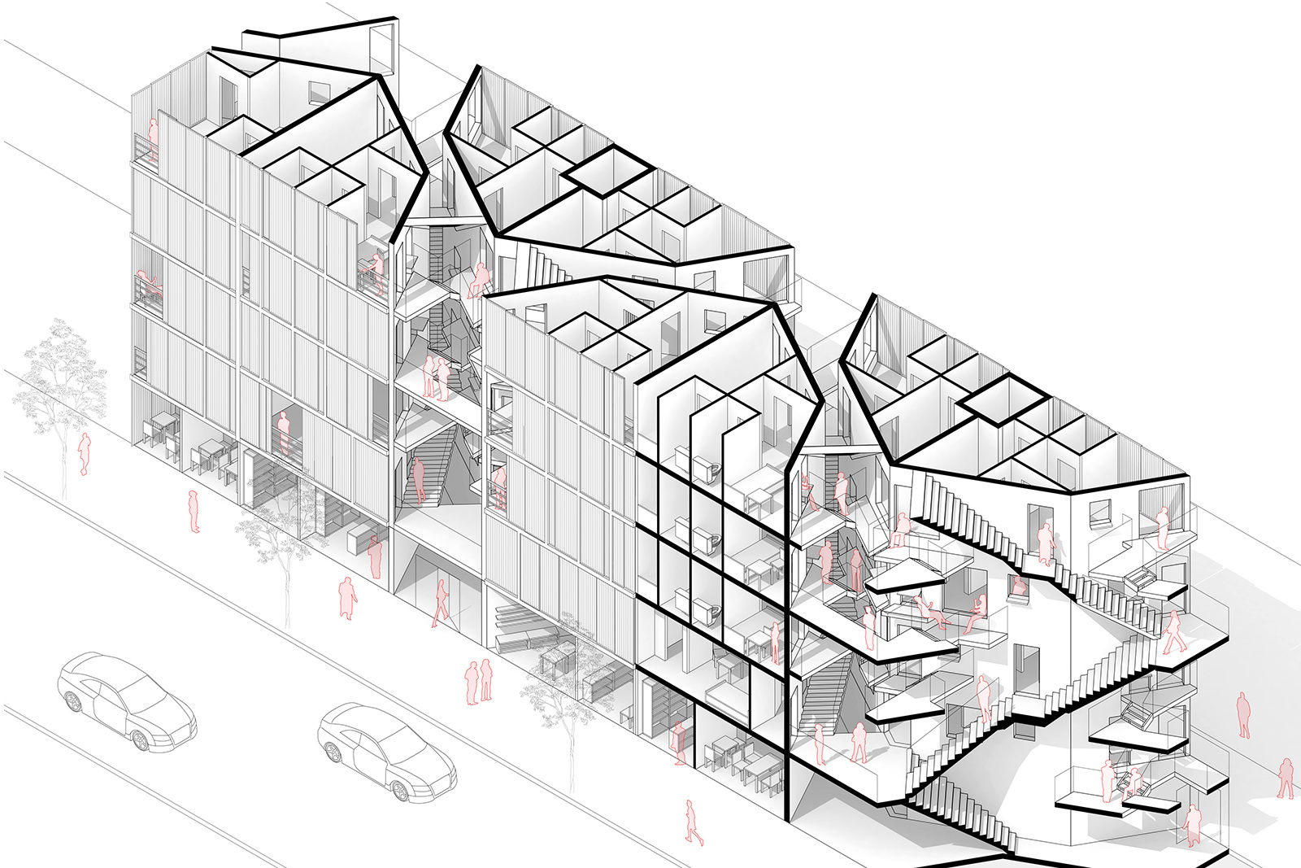
Architecture Design Year 4 Studio 2016-17 Semester 1, HKU
Studio Title Communal Micro – Housing: Living Small in Big Congregation
Image Credits Jeanie Chiu & Nathan Sin (05-06), Charlotte Ge & Leona Peng (01-02), James Sun & Maggie Wang (03-04)
Context
Micro-housing, a new form of residential development has become popular around the world for the recent years. A major draw of micro-housing is location. Especially for a limited budget, the proximity to a city’s center makes the sacrifice of space worthwhile. With its compact building size and site coverage, and its affordable renting cost, this type of housing is often where young single people want to live. Could micro-housing possibly become a solution for the housing problem of Hong Kong, where the property value constantly ranks world’s no.1 and the developable land in the city center is a scarcity?
This studio will look at communal micro-housing design with three fundamental questions:
Methodology
This studio intends to explore communal micro-housing design with a bottom-up approach. Students will first analyze precedents primarily on 4 fundamental elements: circulation, unit, structure and threshold, then explore the possibility of transforming these design strategies into the scale of micro-housing units by integrating various unit types with circulation and communal spaces. Finally student will synthesize all ideas into an overall mid-rise slab block as communal micro-housing.
Program
The overall building type to be scrutinized for this studio will be the slab-block. Students are required to synthesize all precedence analysis, design extractions and experiments to form a micro-housing design within the domain of a generic mid-rise residential block (45m(L) x 9m(W) x 27m(H)) with various site conditions.