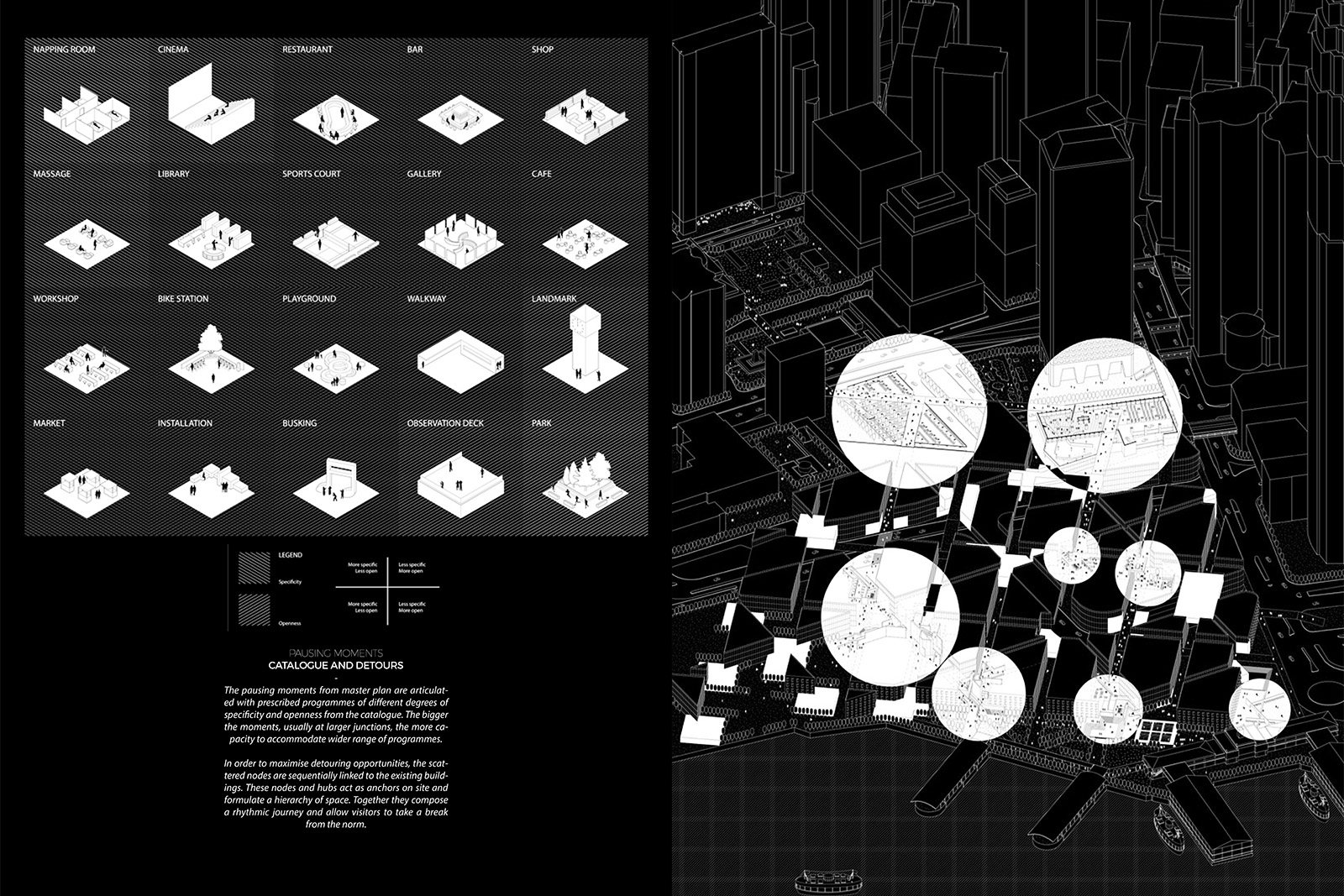
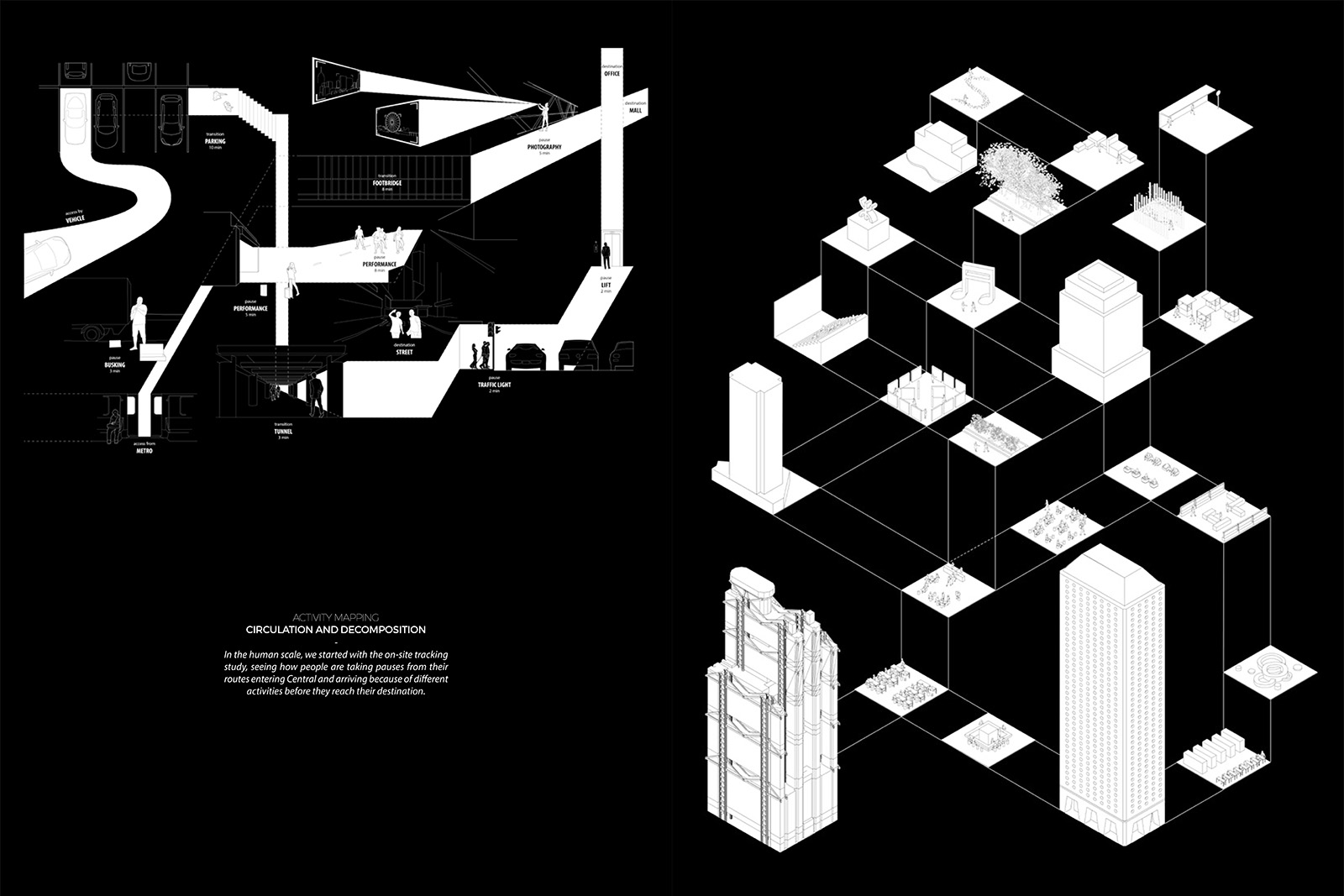
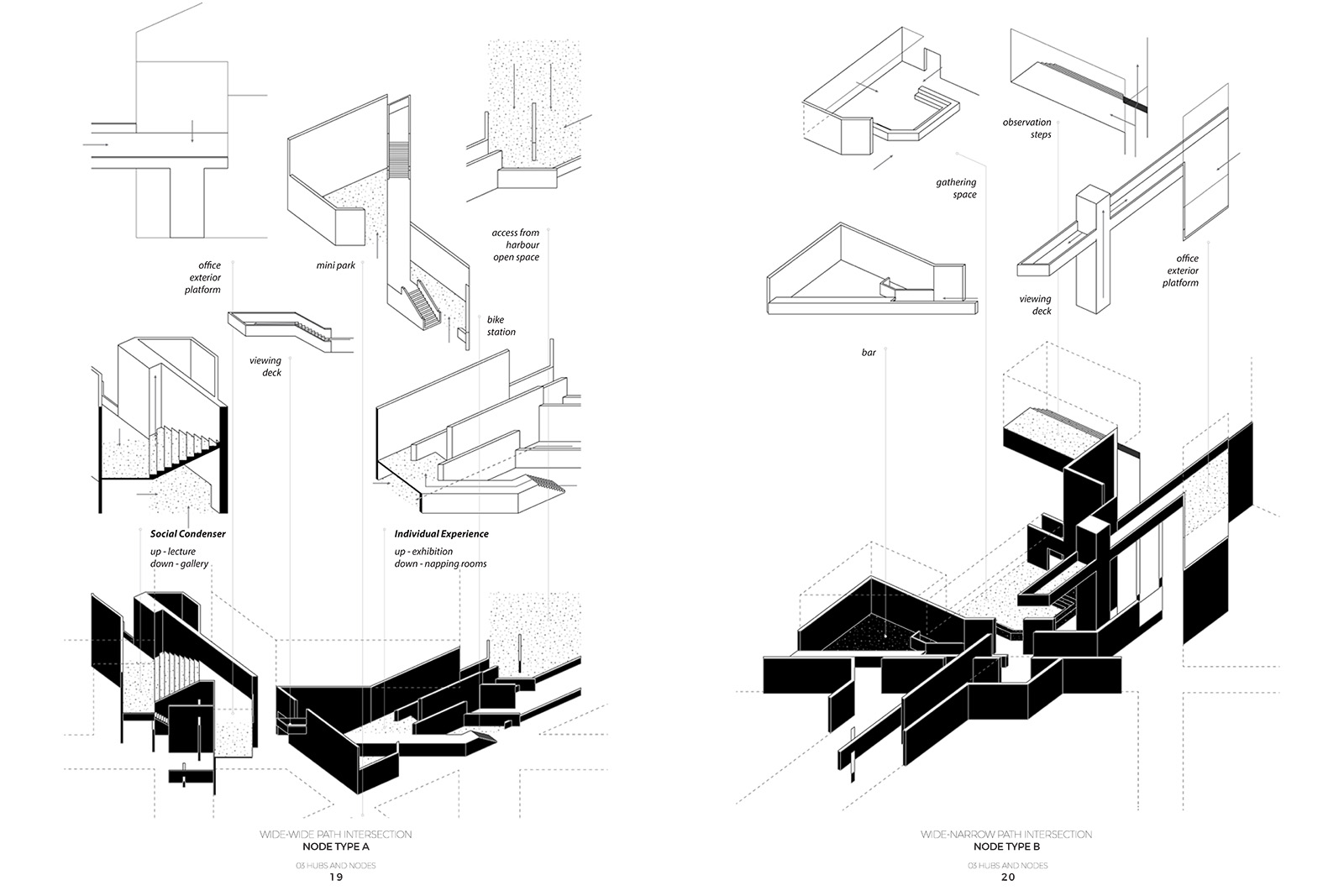
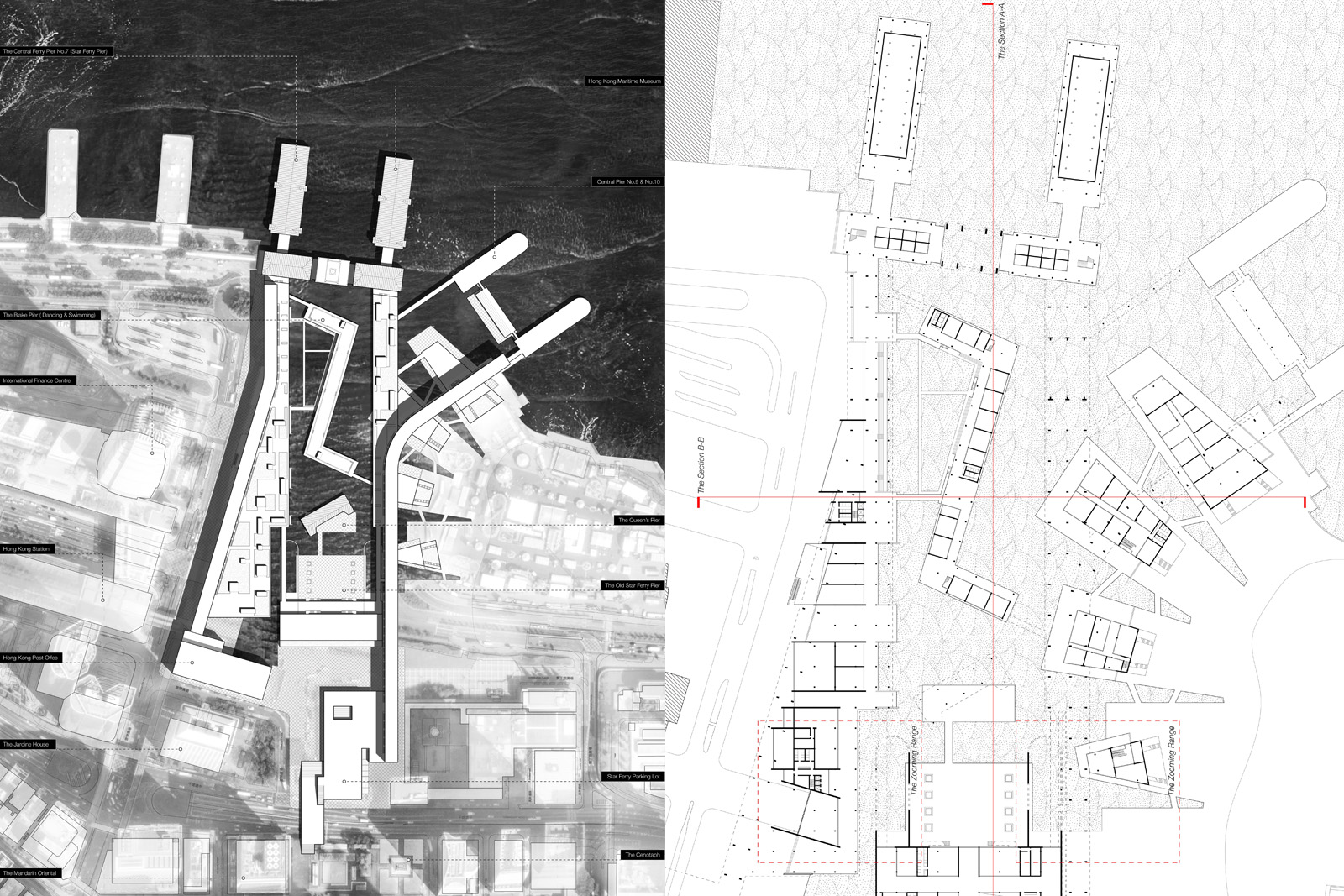
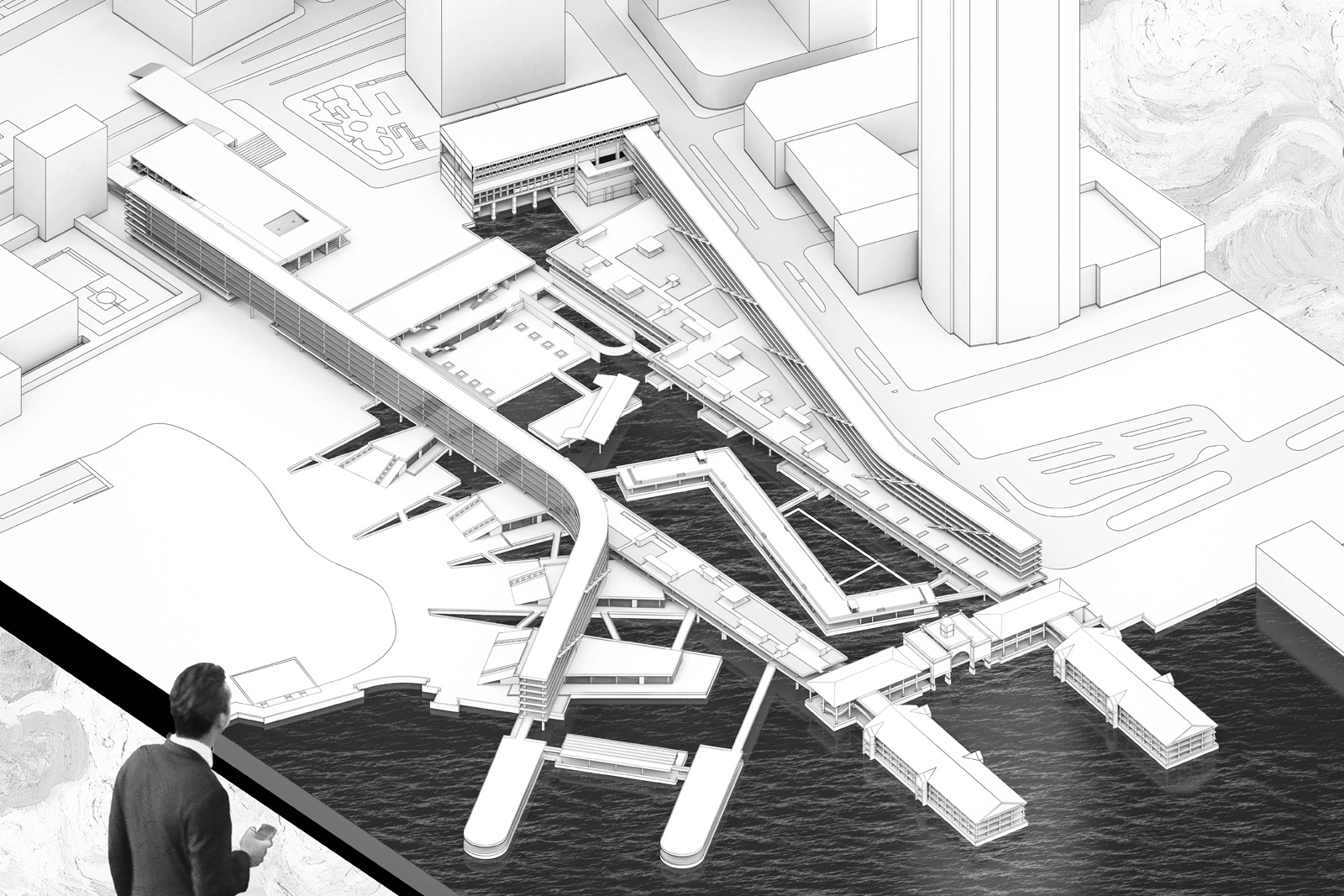

Architecture Design MArch Studio 2017-18 Semester 1, HKU
Studio Title Hyper Living: Rethinking Central Waterfront Site no. 3
Image Credits Hu Zhihao (04-06), Lee Ka & Jennifer Yip (01-03)
Background
The shoreline of Central Waterfront has been continuously overwritten through land reclamation for the past two centuries. From the Queen’s Road Central in the 1850s to the latest edge of new Central Ferry Pier, the land has extended maximum one kilometer northward. Due to the dominance of mega estate developments, this vast amount of reclaimed land has been filled up with large scale mixed-use developments with giant shopping malls, super high-rise office tower. The traces of reclamation have been buried, the architectural heritage has been wiped out, and the uniqueness and heterogeneity of urban fabric has been replaced by maximum profitable floor areas, singular building programs and strictly controlled public spaces. Is this the only kind of city-living we can imagine for Hong Kong? Can we imagine a kind of hyper living which celebrates density and heterogeneity, enjoys the tension between old and new, control and freedom, clarity and ambiguity, congestion and spaciousness?
Context: Rethinking Central Waterfront Site no. 3
In September 2016, the master layout plan of Central Waterfront Site no. 3 has been given green light by the Town Planning Board HKSAR. With a total GFA of 190,000m2, this approved master layout plan proposes to demolish the Central Post Office Building, fill up the site with mid-rise office buildings (groundscaper) and retail podiums on the lower floors. 25000m2 of open spaces is also proposed as part of the Central Waterfront . This scheme is pragmatic enough to provide the maximum amount profitable GFA, sufficient greenery space, uninterrupted pedestrian connections from Stature Square to the waterfront, and a relatively humble massing impact to the urban fabric. However this approach smoothens out the complexity of urban fabric, simplifies the connections above, on and below ground and reduces the types of building programs to merely retail, office and carpark. This studio aims at rethinking Central Waterfront Site no. 3, composing a hyper living experience which could possibly re-illustrate the traces of history, stitch the cut between old and new and magnify the heterogeneous nature of high density city-living.