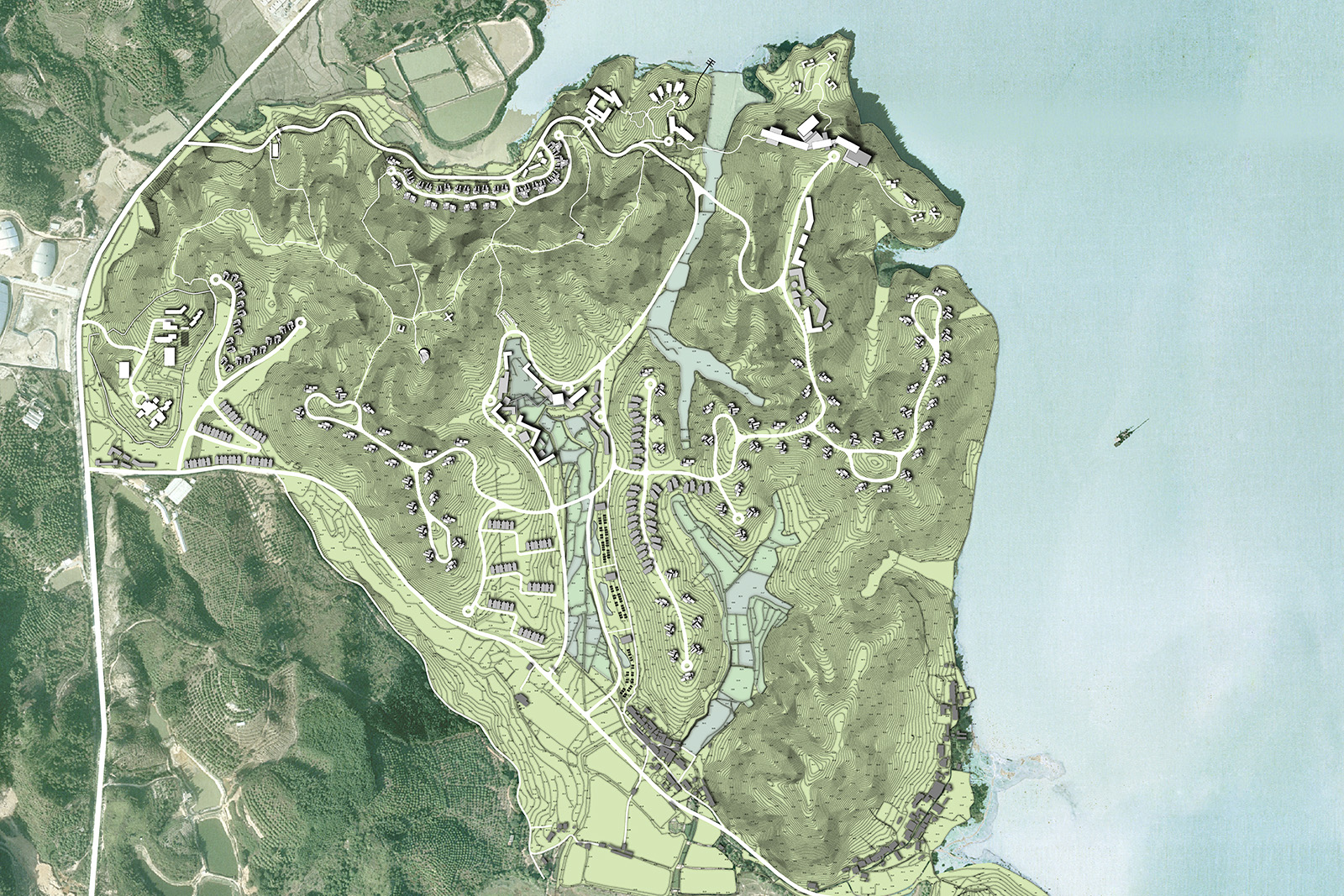
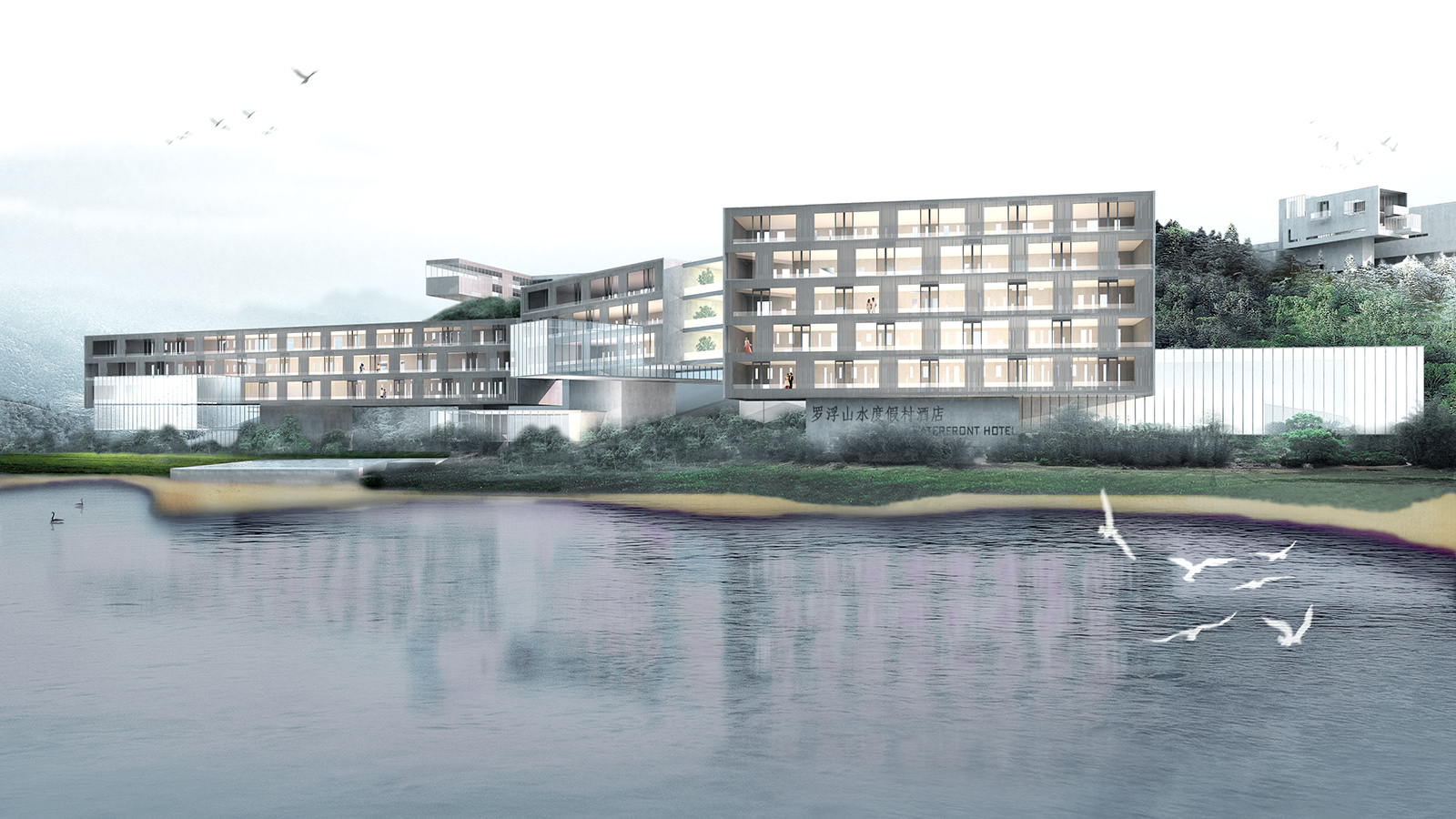
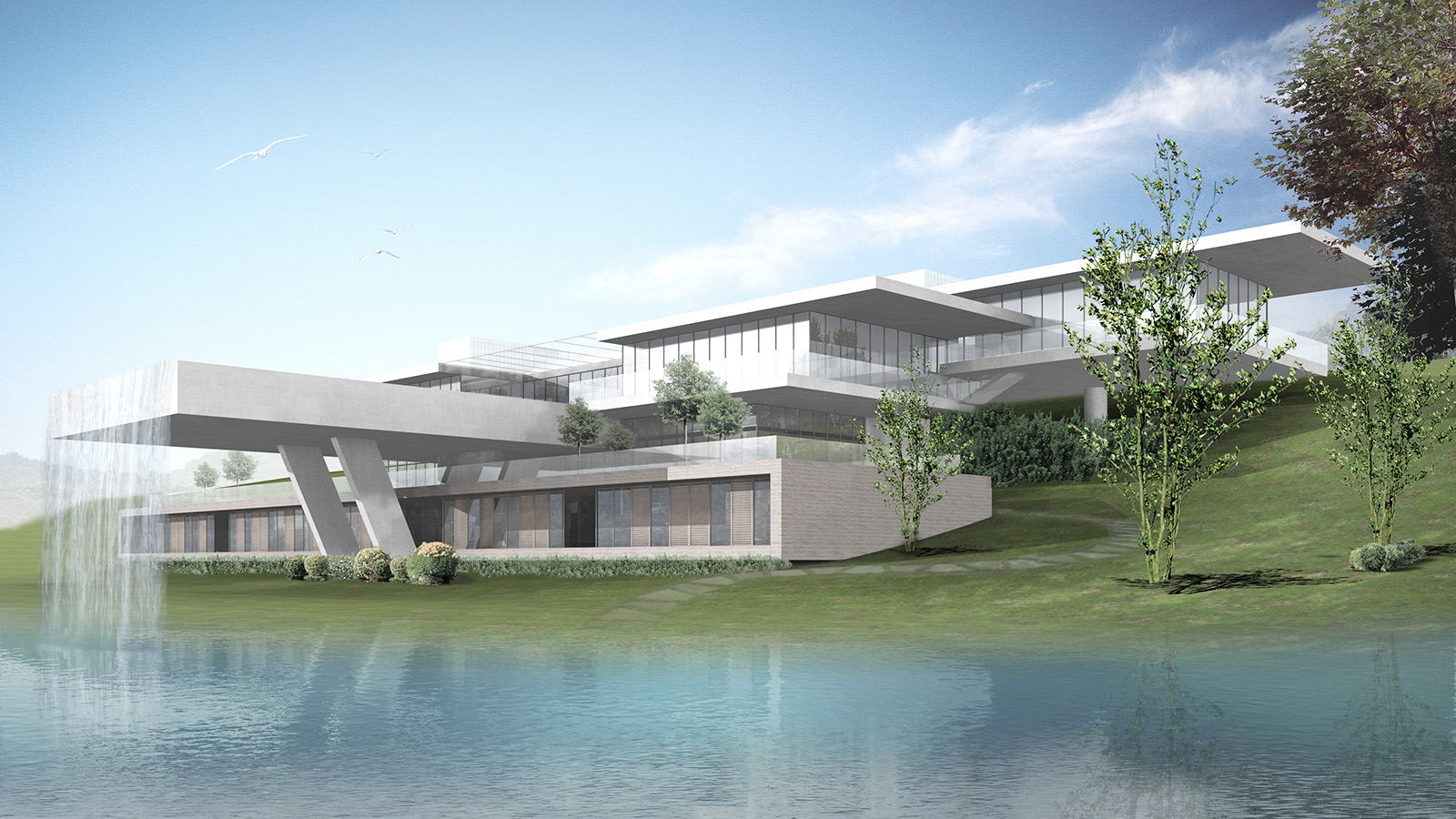
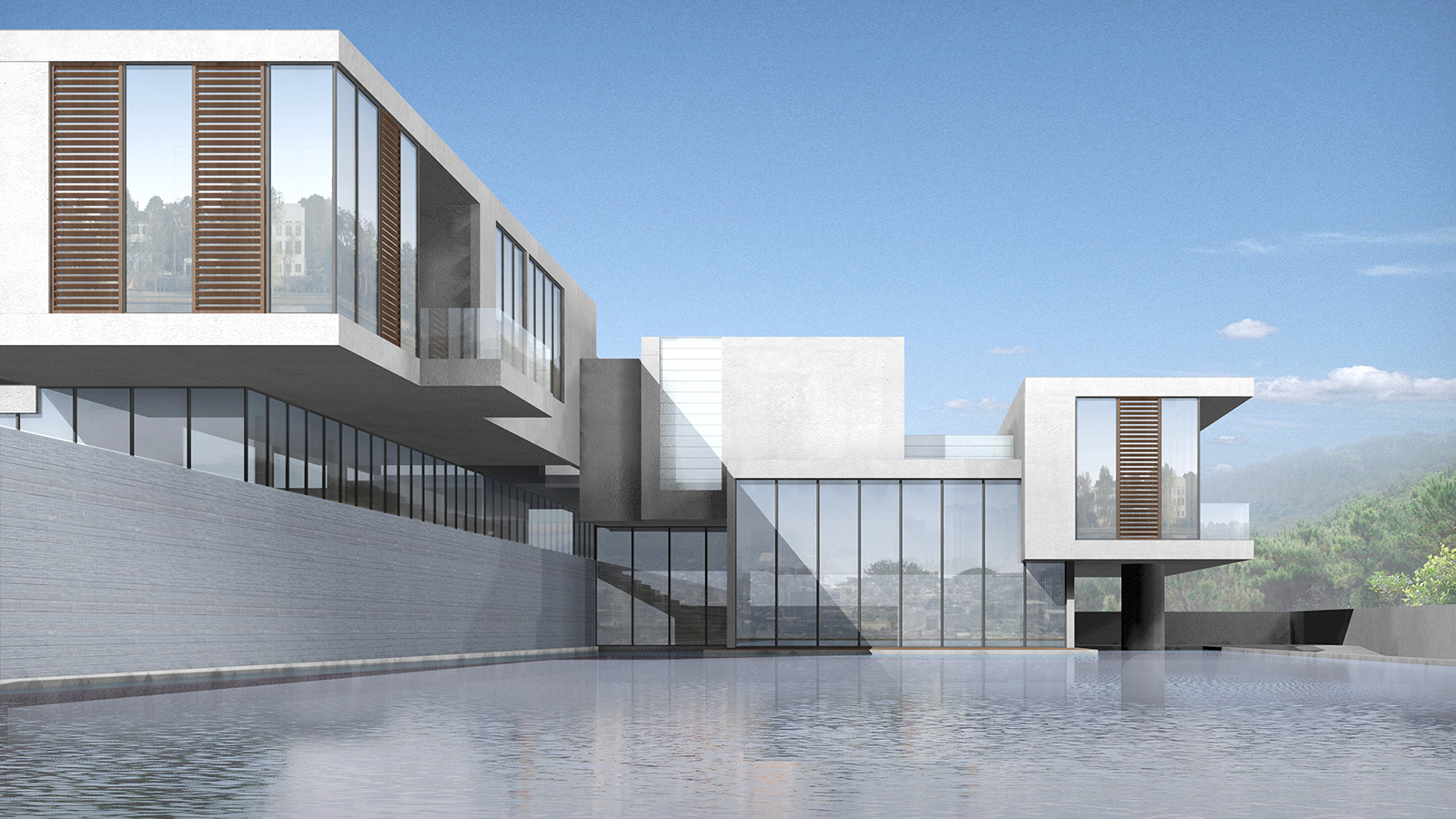

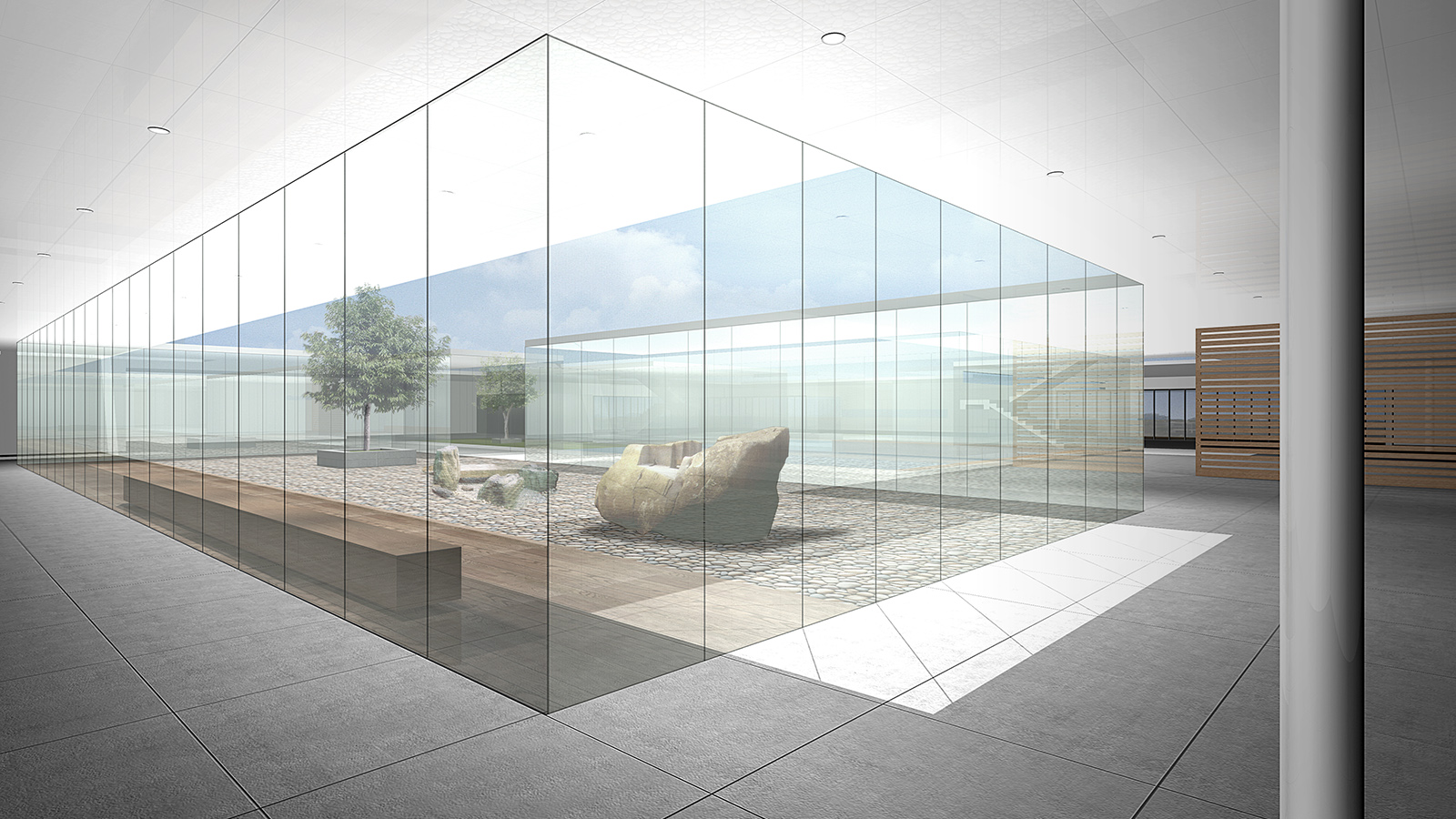
Location Huizhou, China
Site Area 1334000m2
Floor Area144700m2
Status Design Development
Design Architect O Studio Architects
This multi-functional eco-city development is situated on the beautiful landscape of Luofu Mountain. The main planning strategies are: 1. Follow the Taoist spirit of “Humanistic Nature”, minimize the destruction of natural environment caused by real estate development, and avoid disturbing the existing village community、agricultural activities and religious resources; 2. Encourage the coexistence of different cultures and ways of living, diminish the confrontation between rich and poor, urban living and rural living; 3. pursue not only the essence of oriental and naturalistic philosophy, but also the unique characteristics of works of art.
There are four essential elements in this planning design: Business•Resort, Religion•Culture, Recreation•Living and Health•Medicine. Business•Resort consists of forest hotels and resort housing which are situated at the most beautiful north-west corner, enjoying the beautiful mountain and lake view. There is flexibility of converting hotel to housing or vice versa in order to suit the market needs. Religion•Culture consists of church, meditation pavilion and museum which are situated at the highest and central point of the site. It aims at supplementing the local religious culture and providing exhibition spaces for local artists. Recreation•Living consists of villa housing, resort housing and artist village which are situated on various geographical conditions, providing different types of living spaces. Health•Medicine consists of Chinese medical research center, eco center and retreat clinic which are situated on the central valleys. It aims at encouraging the public participation in health and medicine research by introducing touring activities and public forums.
The project intends to arrange the four essential planning elements according to the various geographical characteristics of the site. It creates an interrelated programmatic network which can maximize the potential of natural landscape resources and minimize the destruction of the natural environment. This network orchestrates the four planning elements and delivers an interactive and sustainable community. It avoids the rigid separation and organization of different functional elements.