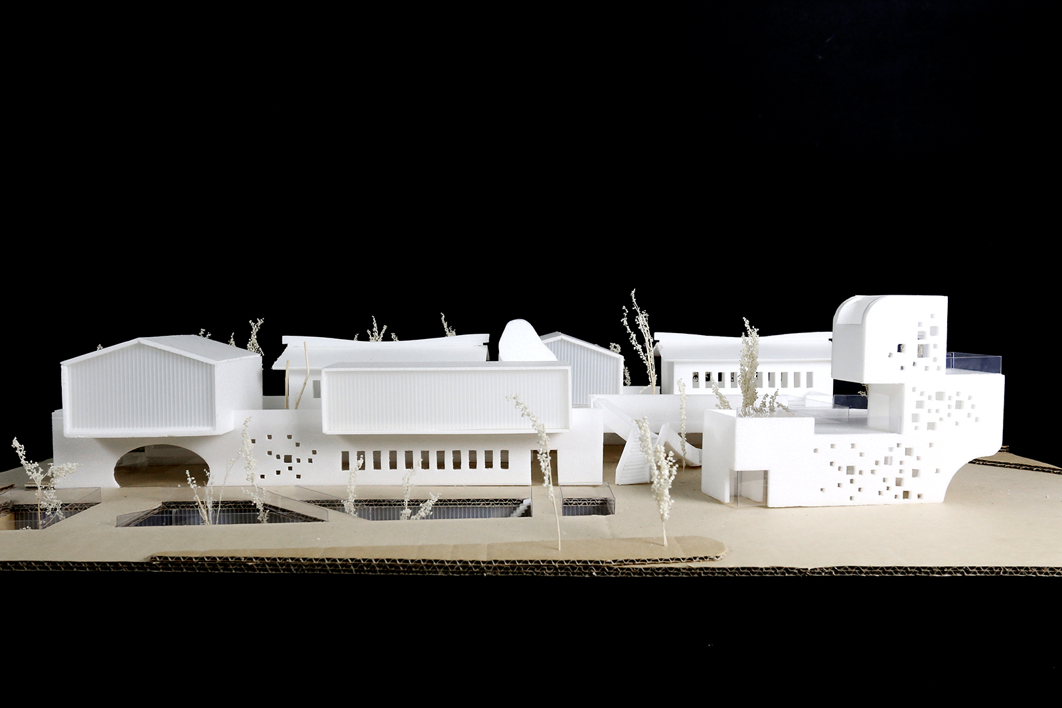
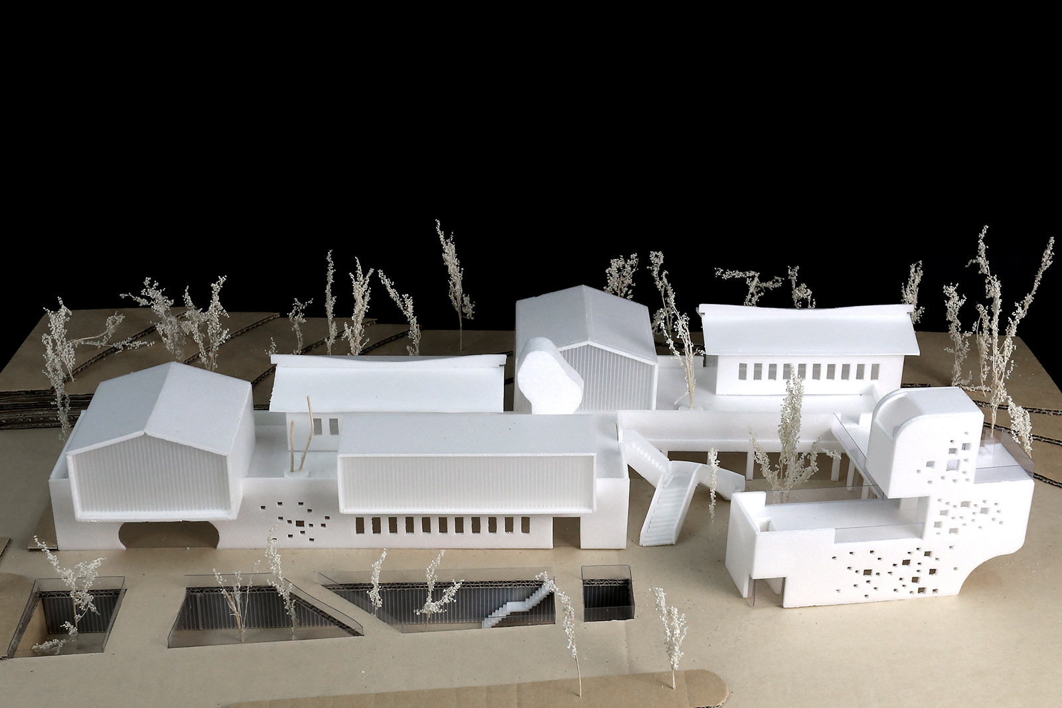
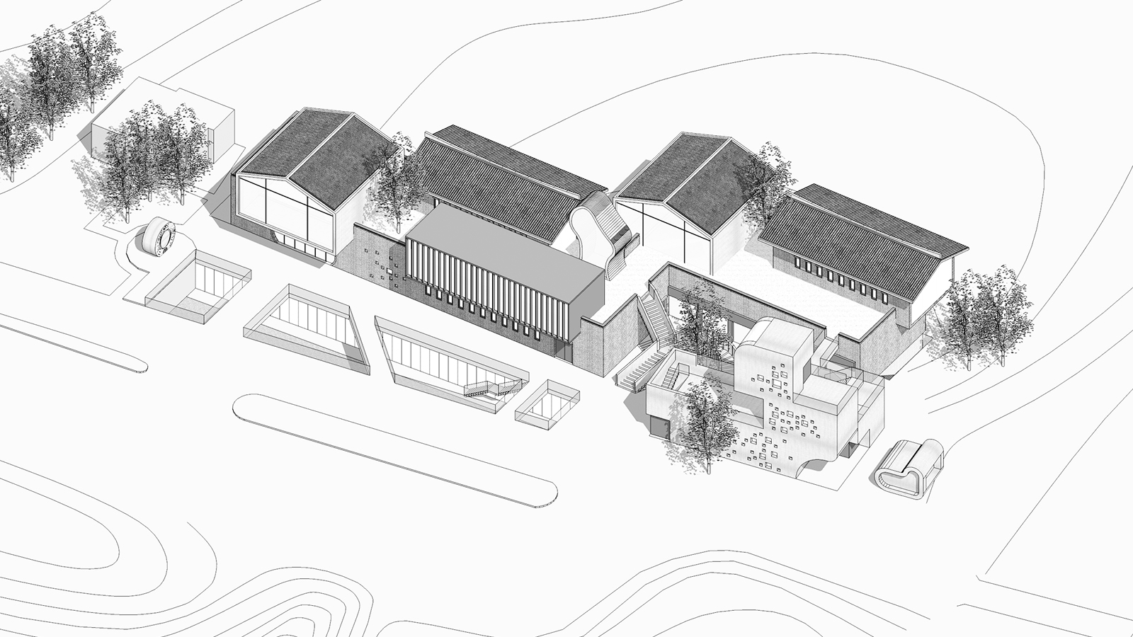
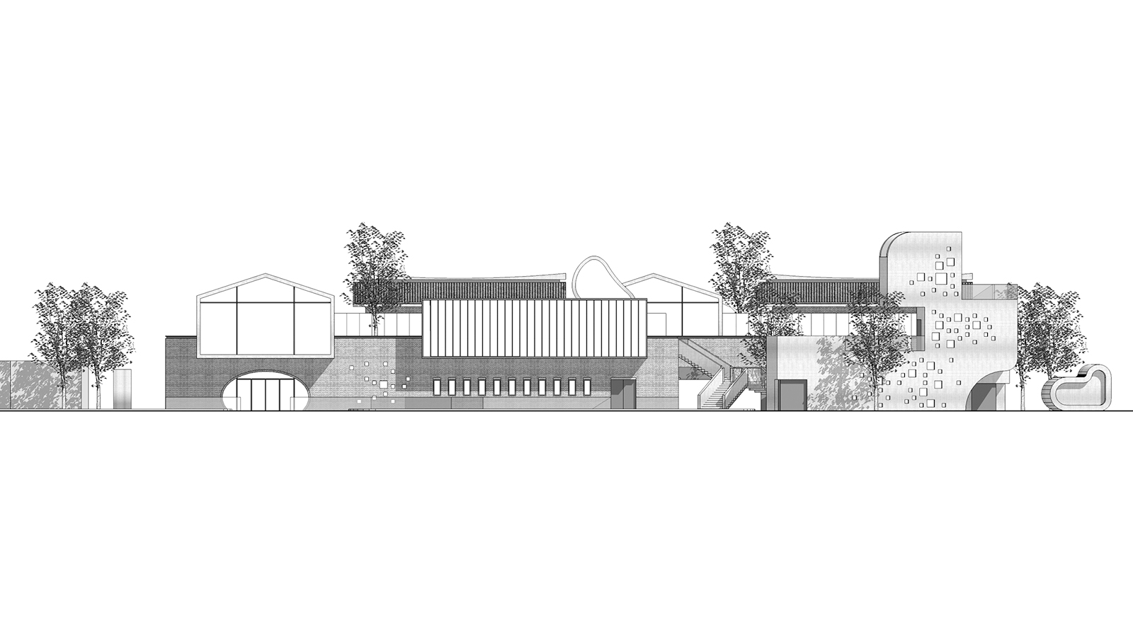
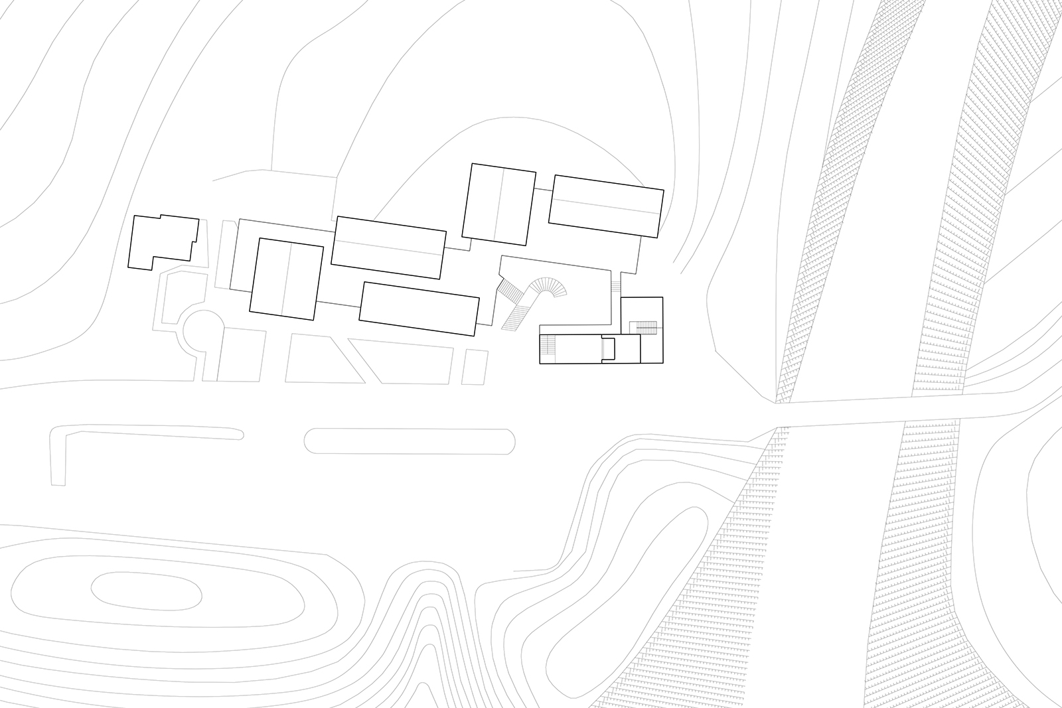
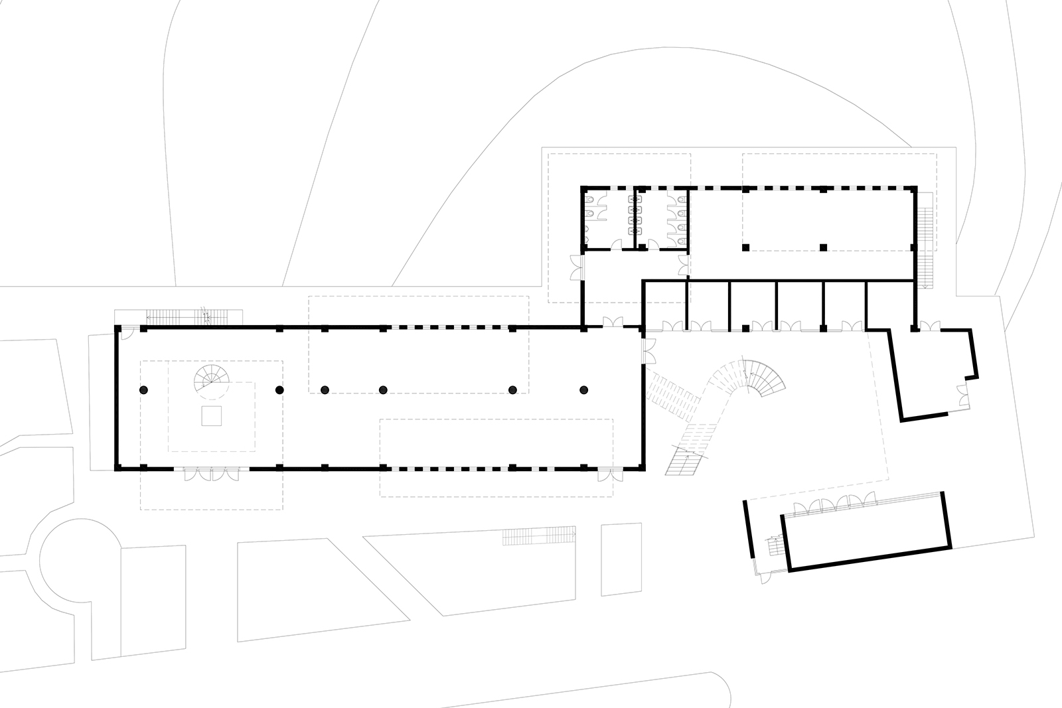
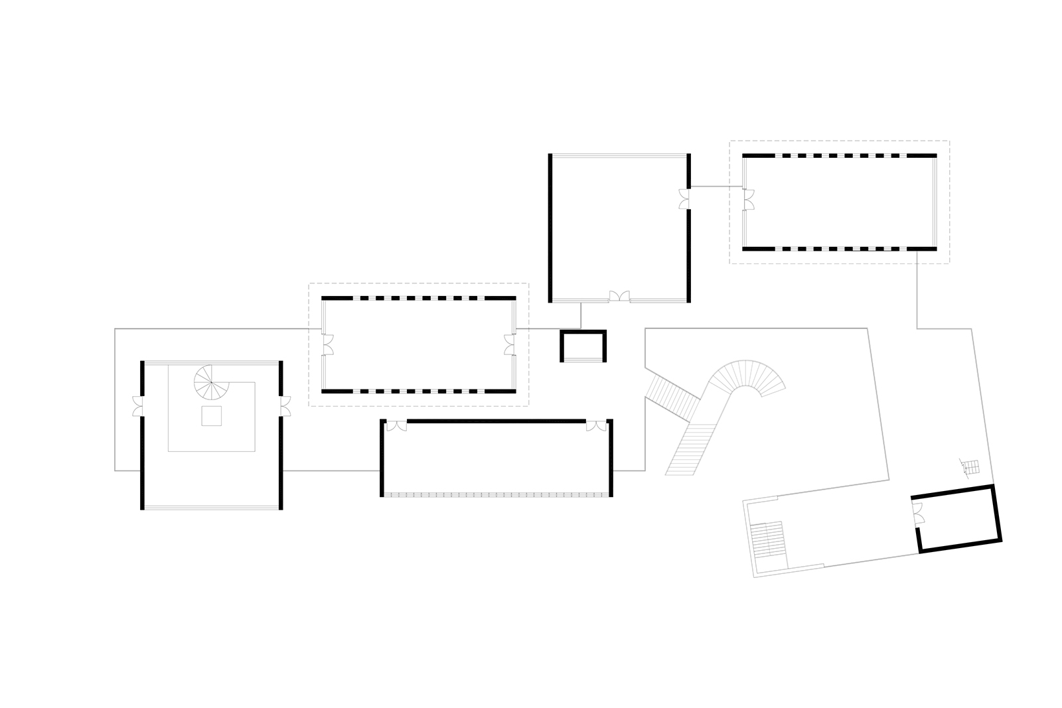
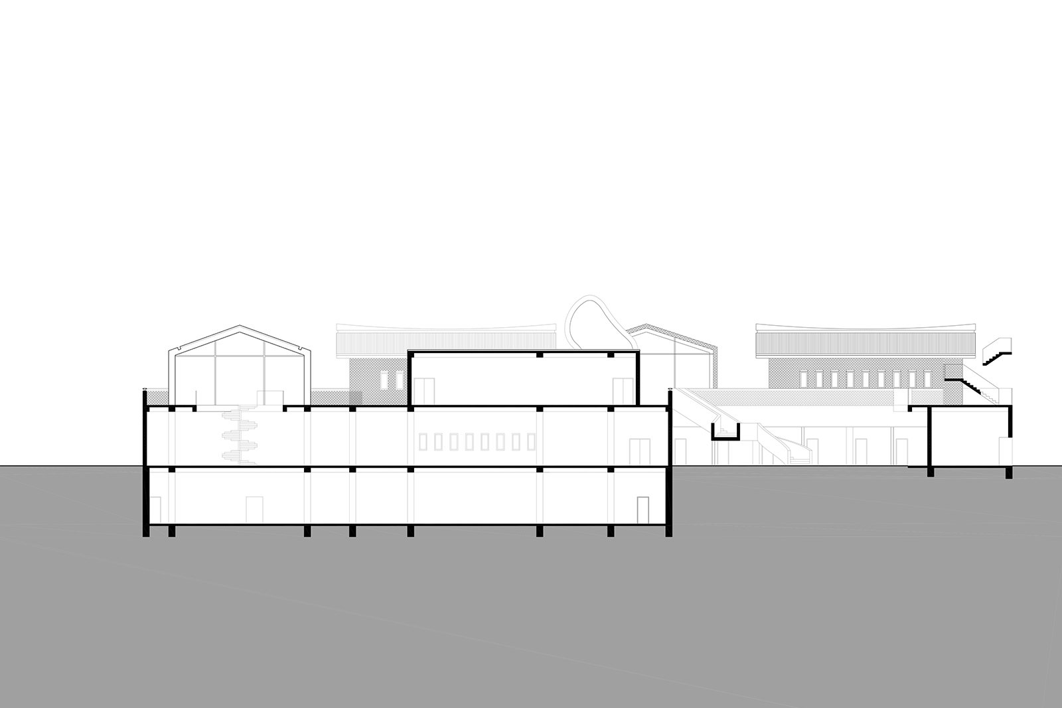
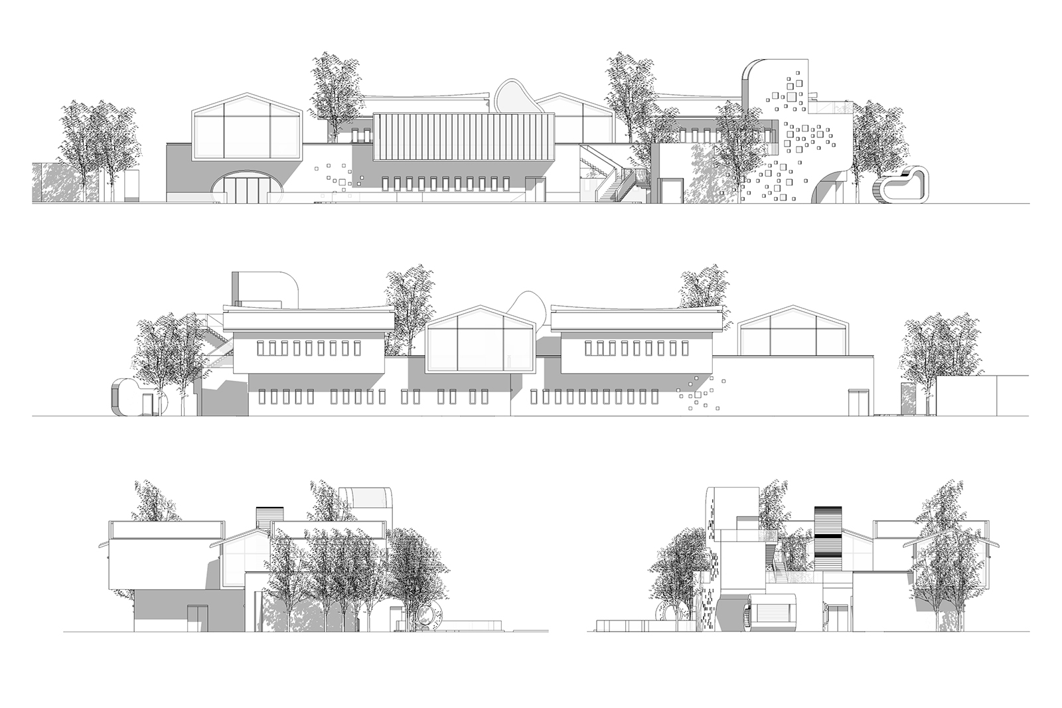
Location Zhangjiajie, China
Site Area 3900m2
Floor Area 1400m2
Status Design Development
Design Architect O Studio Architects
Bailong Museum is located on a hilltop of the Wu Ling Yuan Natural Scenery District at Zhang Jia Jie. Besides the program of visitor information center and food and beverage service at the peak, the main function of the museum is to showcase the development history of Bailong Elevator, one of the primary infrastructural facilities at the scenery district.
The main design challenge of this project is the stringent design guideline of the scenery district. Wu Ling Yuan is one the World Natural Heritage sites and the local government requests every new building to have same architectural style as the history buildings in the district. The main portion of a new building needs to have pitch roofs, and local roof tiles and gray bricks need to be included as building materials. The primary goal in this project is to avoid designing a pseudo antique building whilst fulfil the design guidelines set by the local government. The architectural massing is composed of a solid base at ground floor and several rectangular boxes on top. The ground floor space is used for visitor information and food and beverage service, and the boxes at the second floor are used as small galleries. Some galleries are designed with pitch roofs and some with flat roofs. Some are composed of gray brick walls and local roof tiles, and some are constructed with fair face concrete walls, timber boards and glazed walls. Plus several irregular and rock-like small pavilions, the singularity of the building is weakened to form series of exquisite pavilions and garden spaces. The traditional and contemporary architectural languages and materials are juxtaposed to form an interesting dialogue.