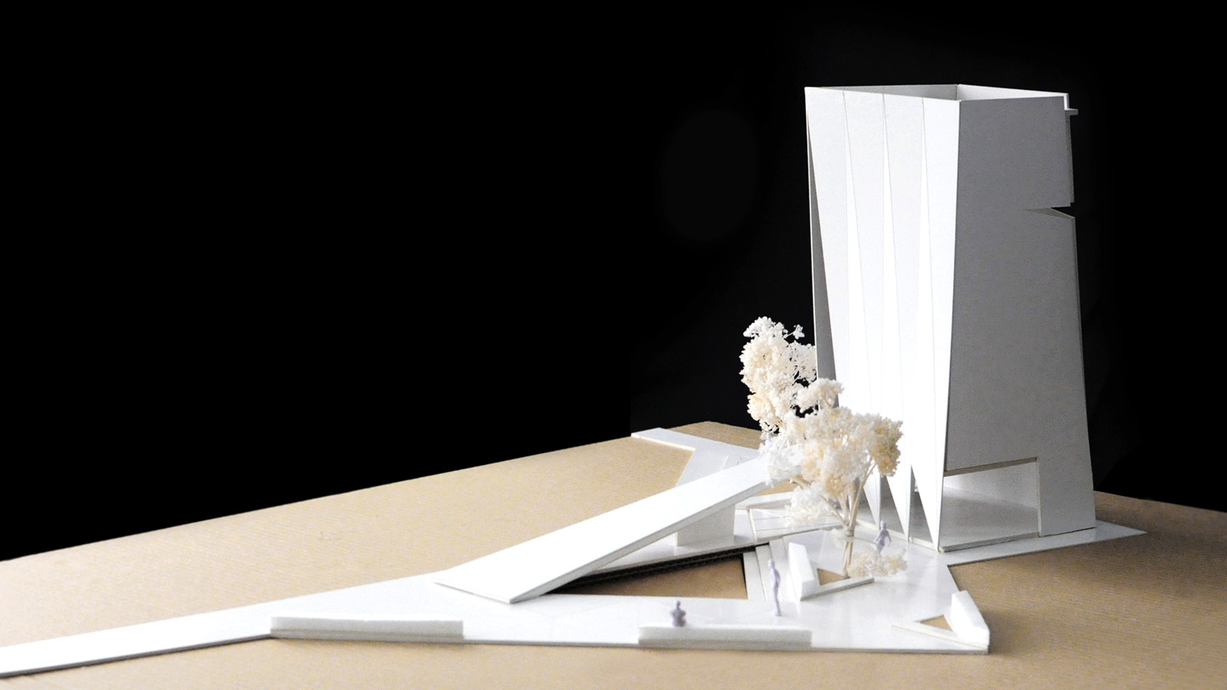
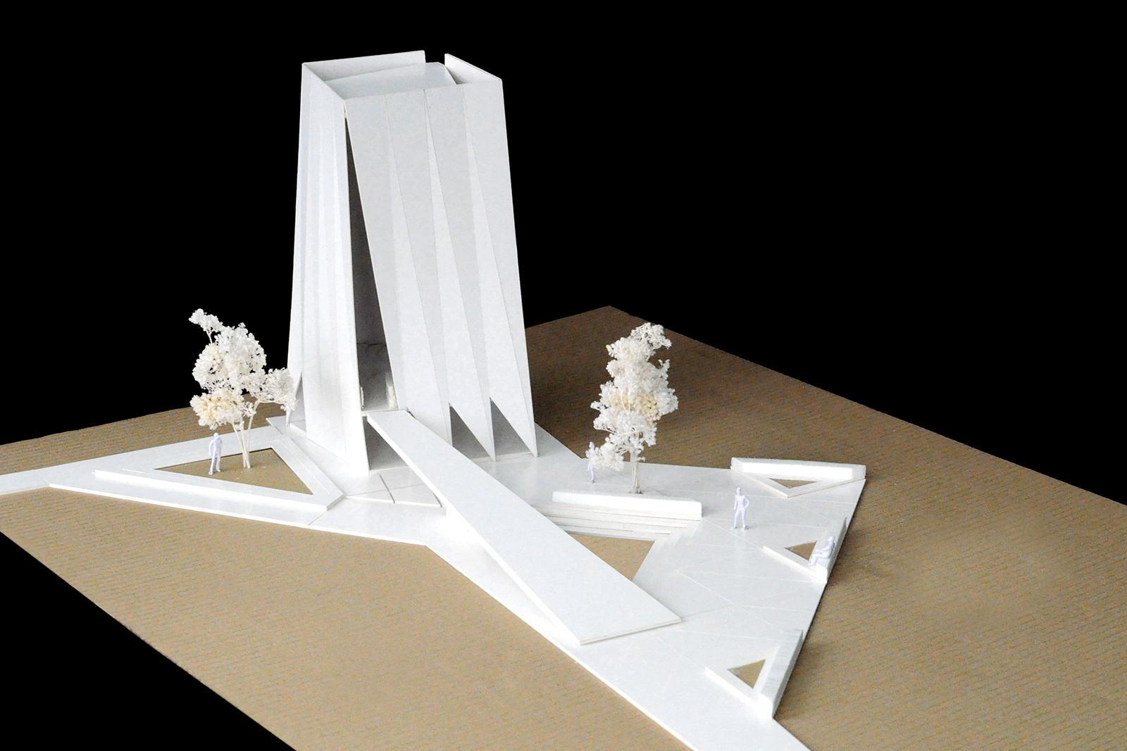
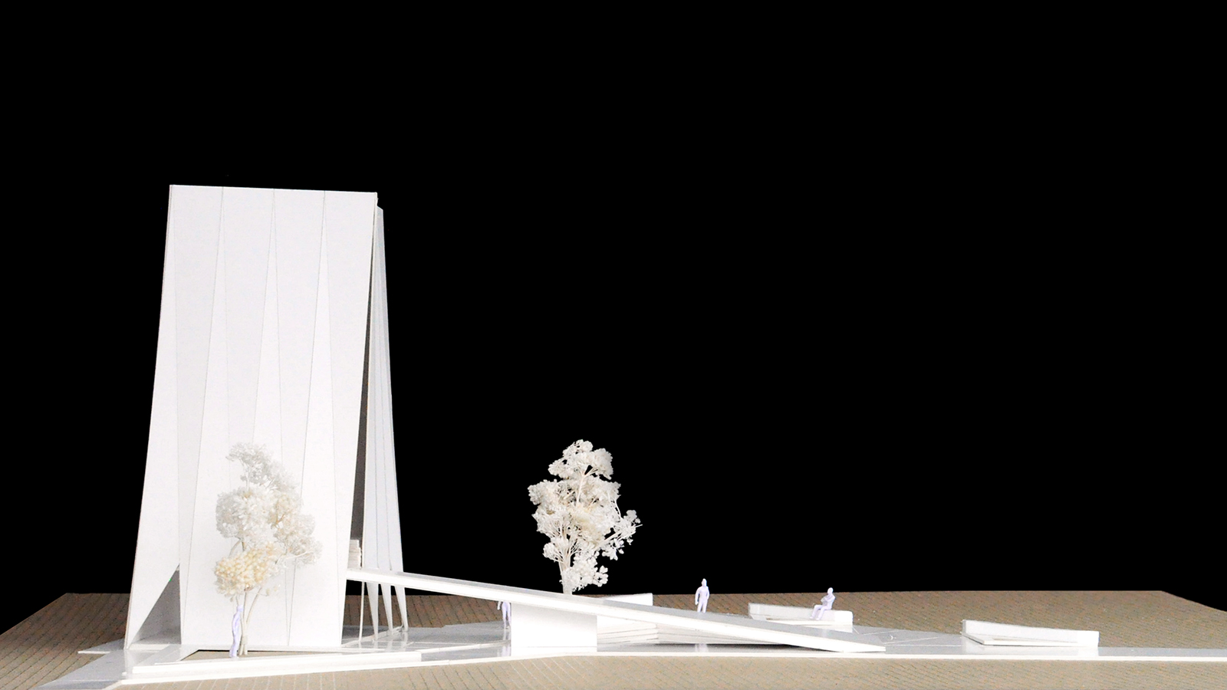
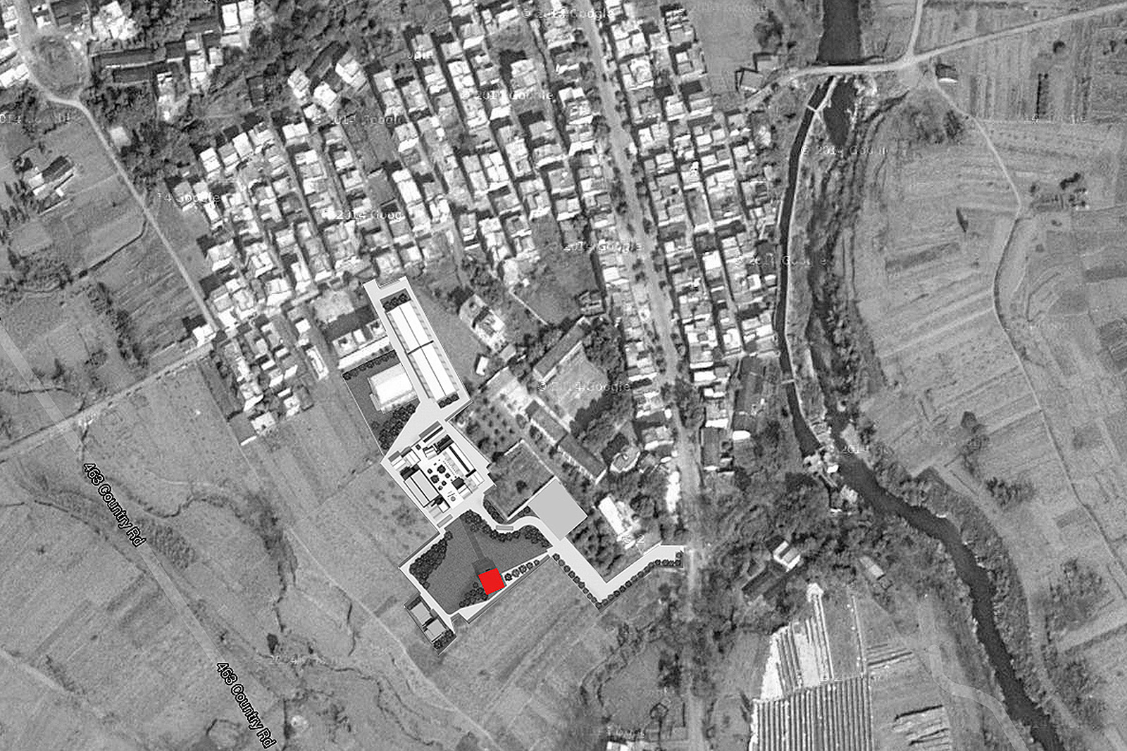
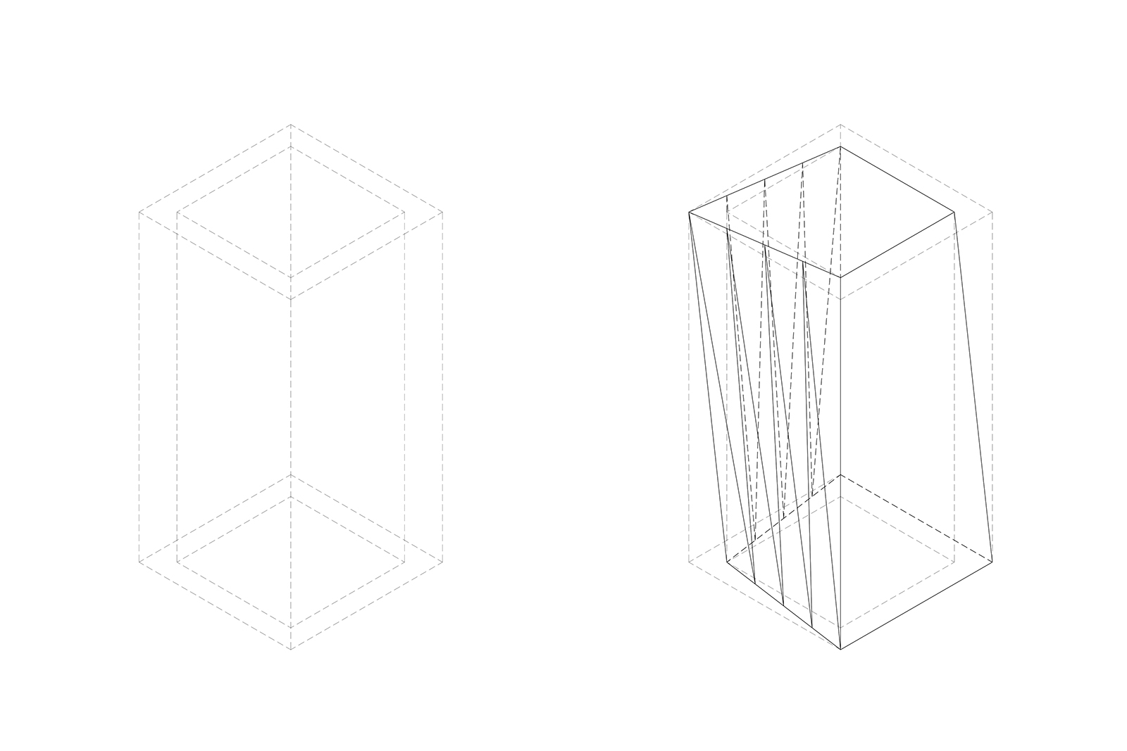
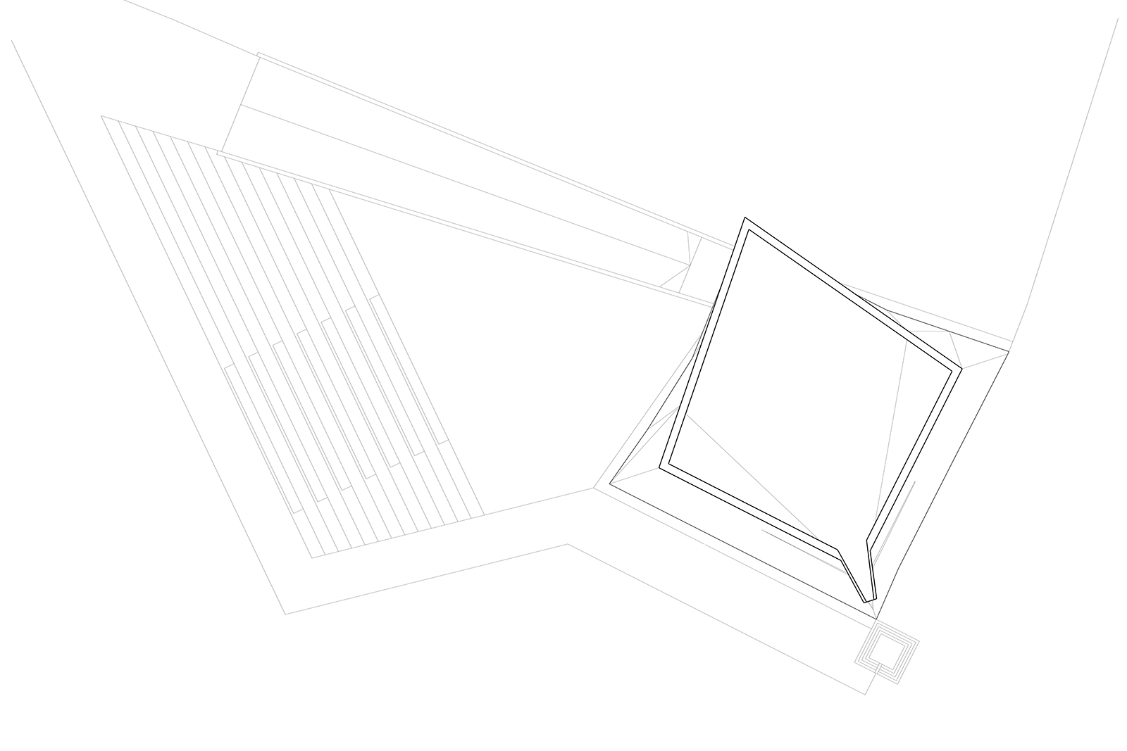
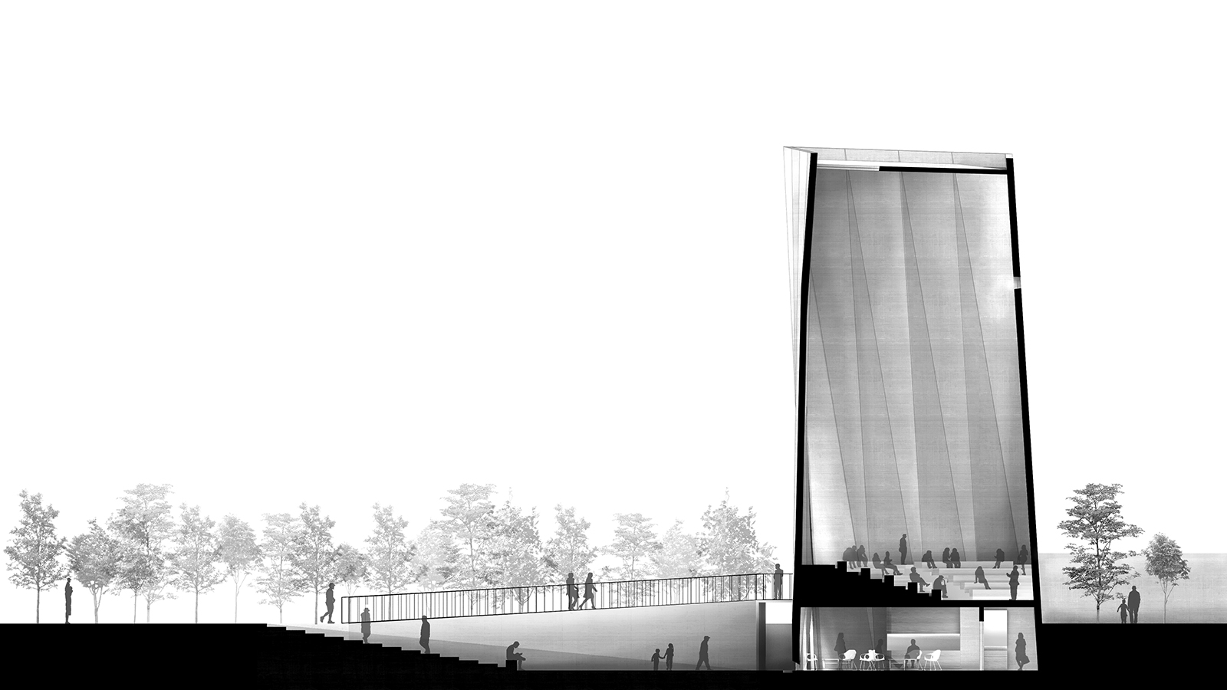
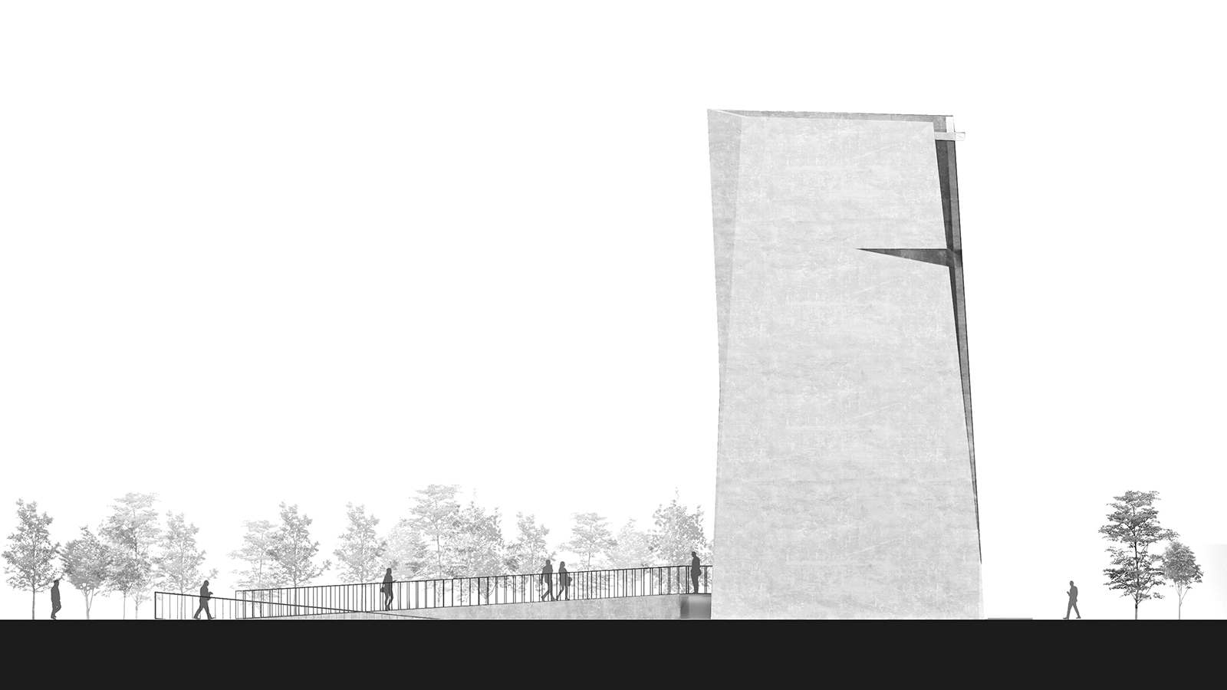
Location Yingde, China
Site Area 3160m2
Floor Area 200m2
Status Design Proposal
Design Architect O Studio Architects
Chapel of Torch is located at a remote and small village in Yingde Guangdong, where more than half of the population is Christian. The villagers intended to build a chapel besides the community center and the kindergarten for the weekly worship activities and also the occasional wedding ceremonies.
The site is flat and surrounded by beautiful hillscape. The architectural design starts by twisting the top and bottom rails of a simple cuboids and forms a slightly distorted and dynamic massing. As a result of the distortion, a number of folded triangular surfaces are formed on the building envelope. And the doors, windows, skylights and cross openings are also formed within the logics of these folded triangular geometries. The form of the architecture responds to the richness of natural landscape in a subtle manner, and the folded building surfaces and interior spaces manifest the change of natural light intensity.