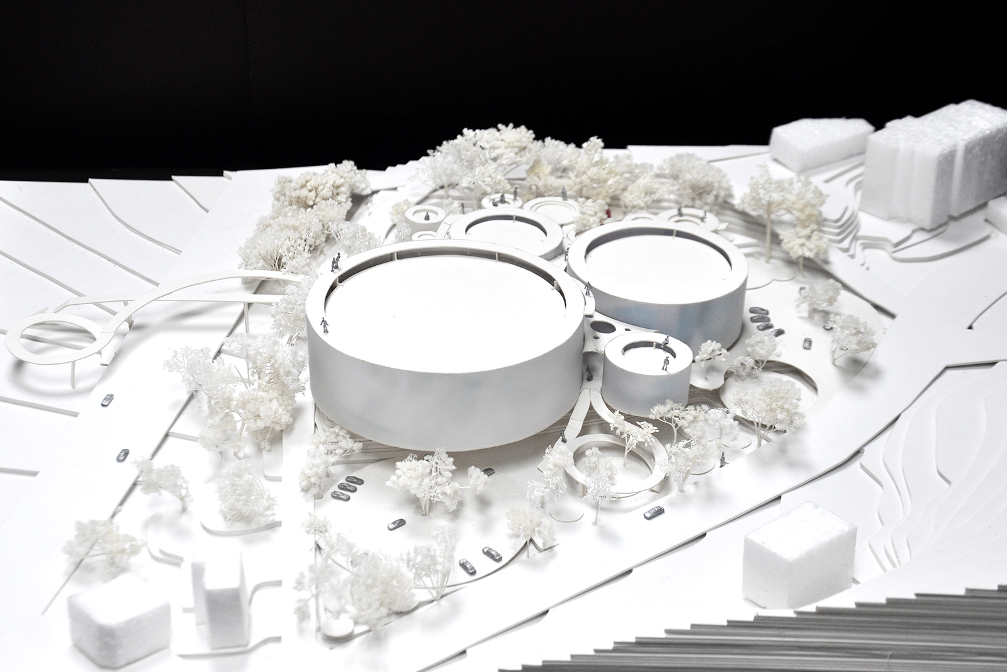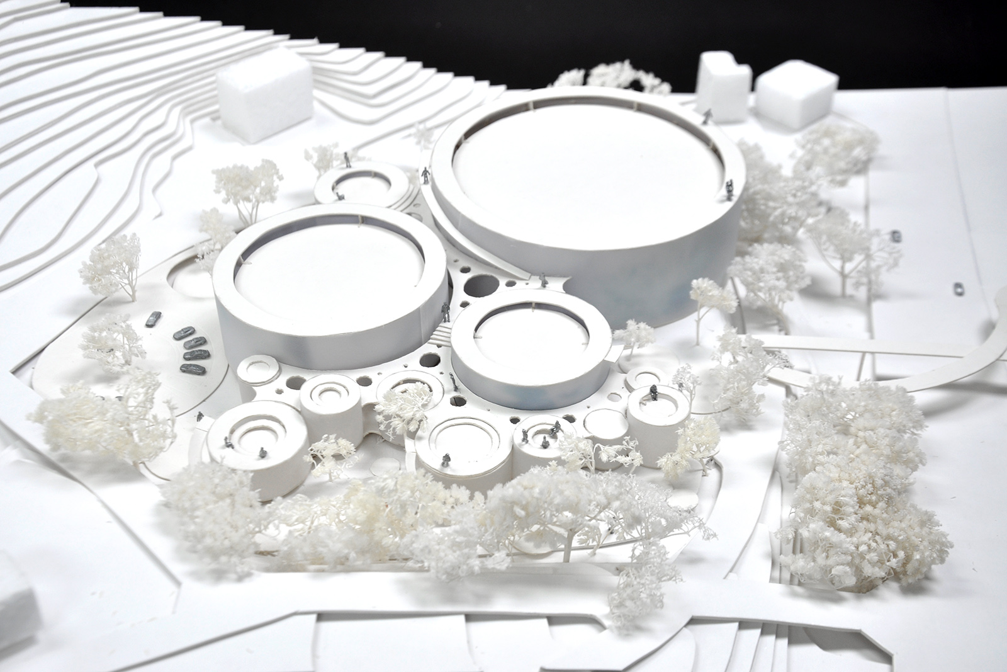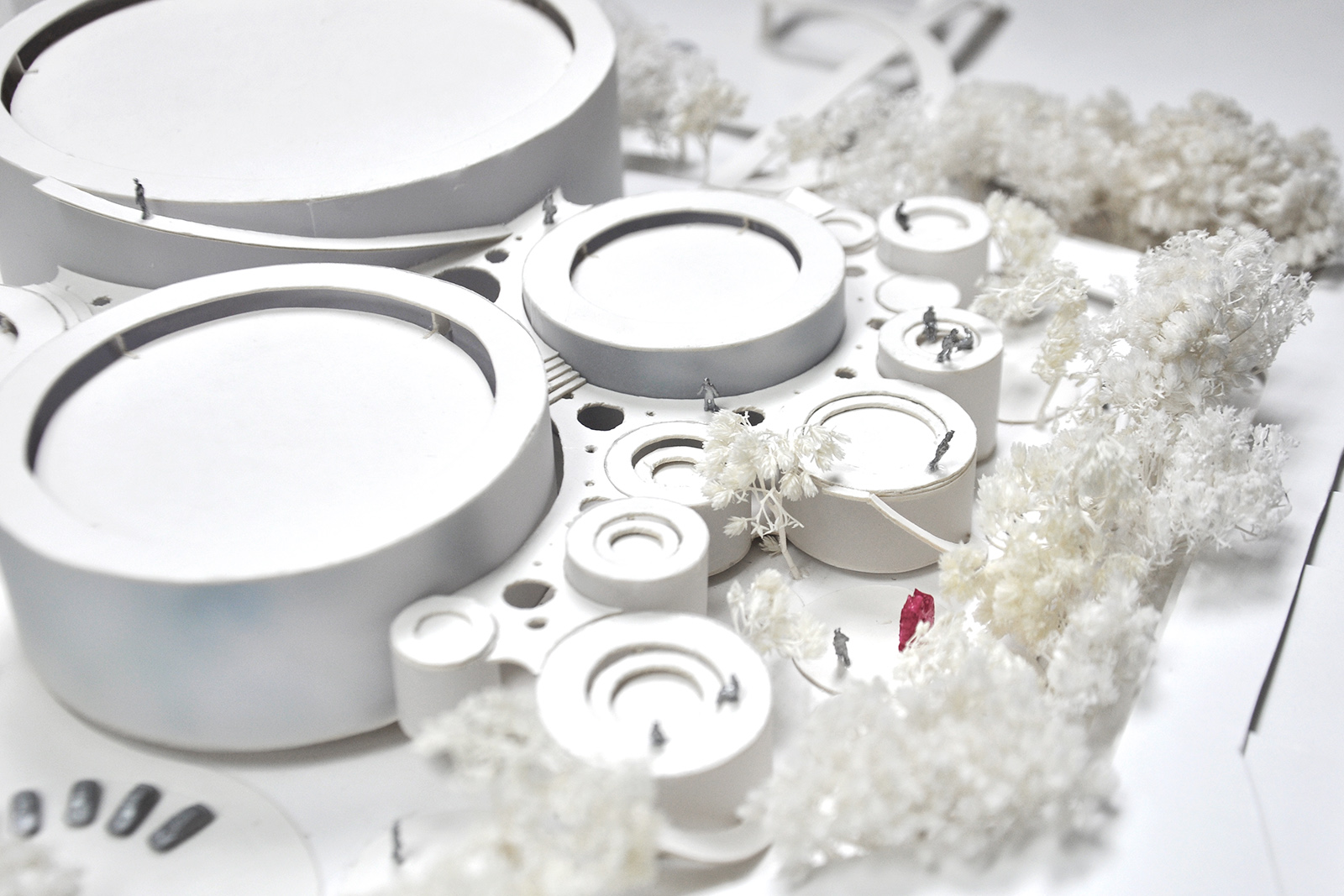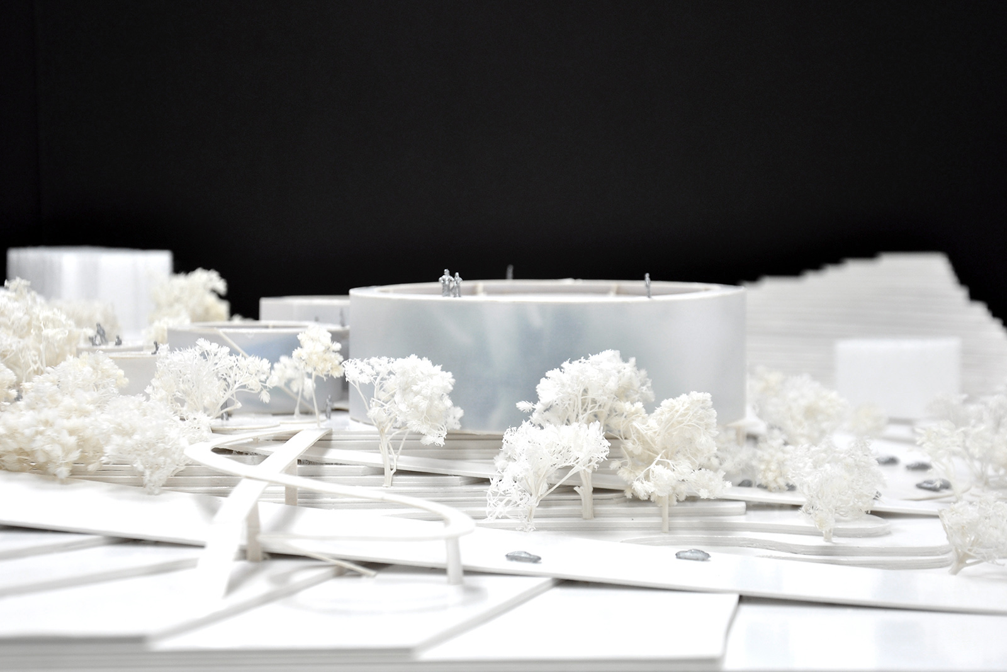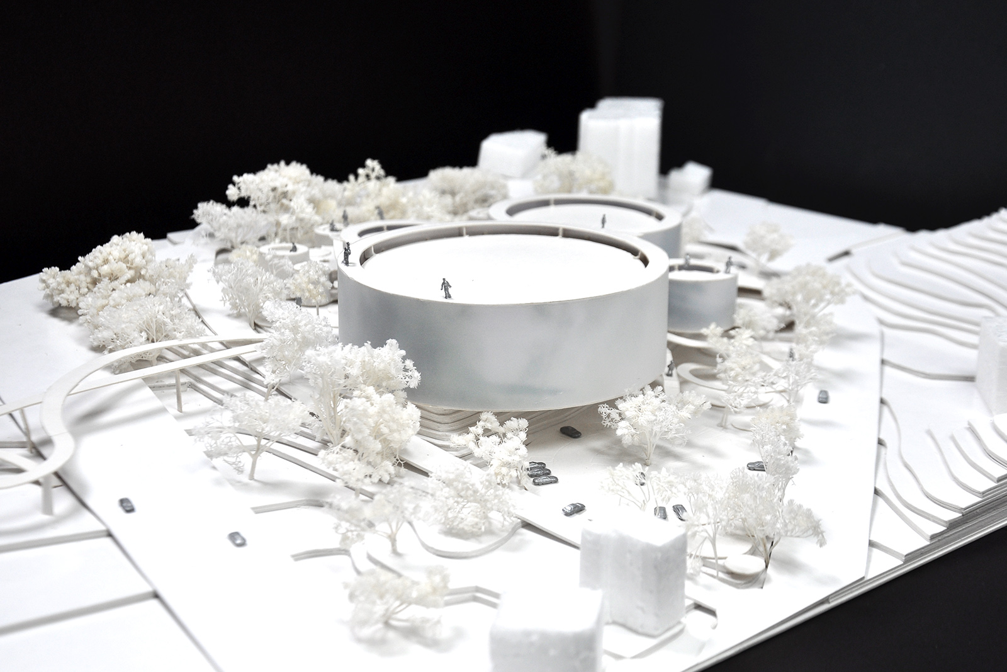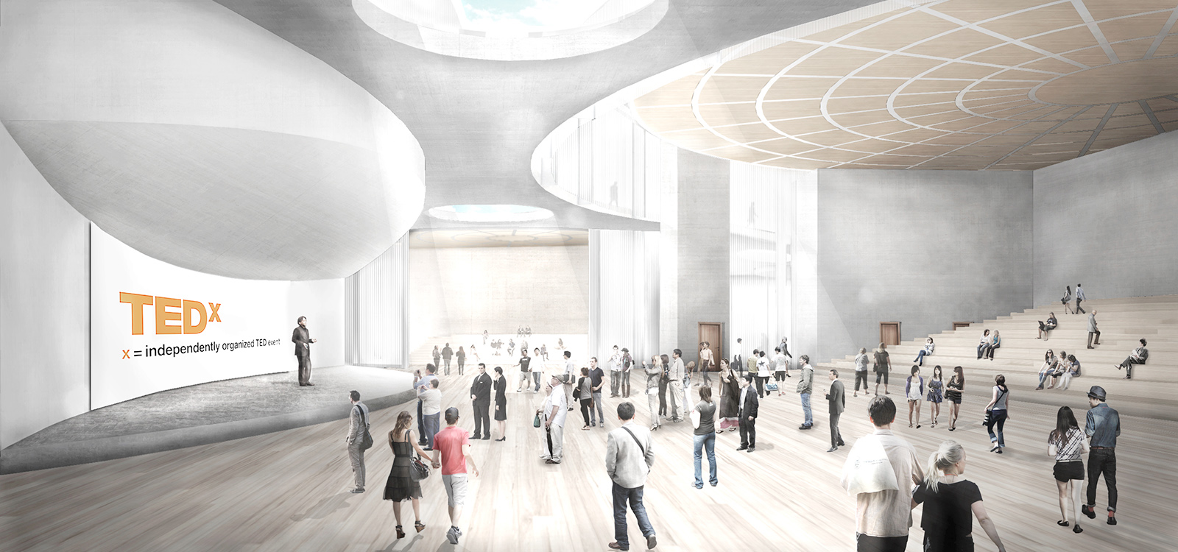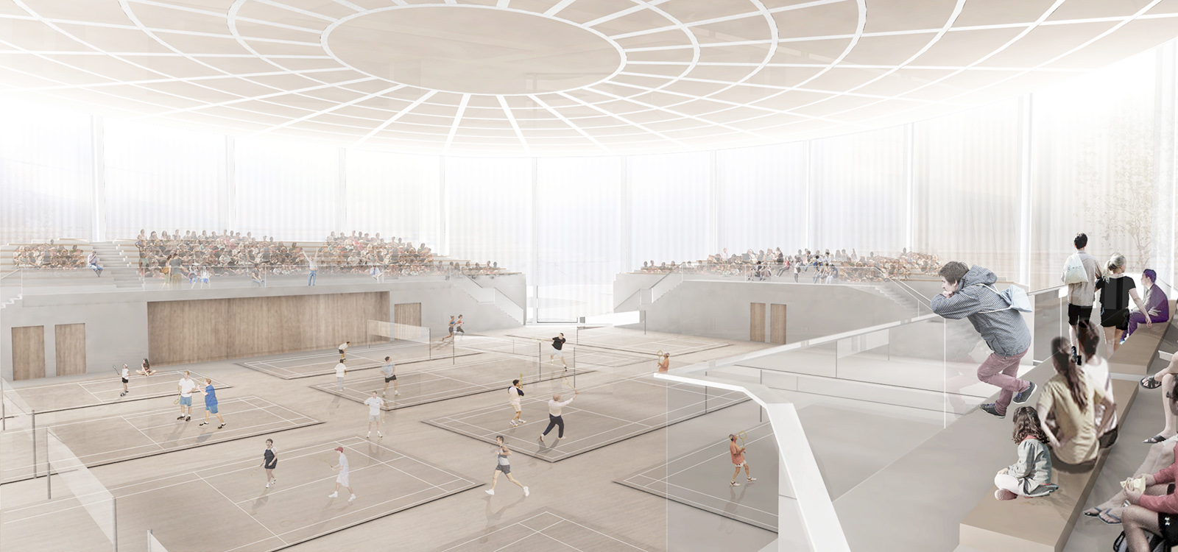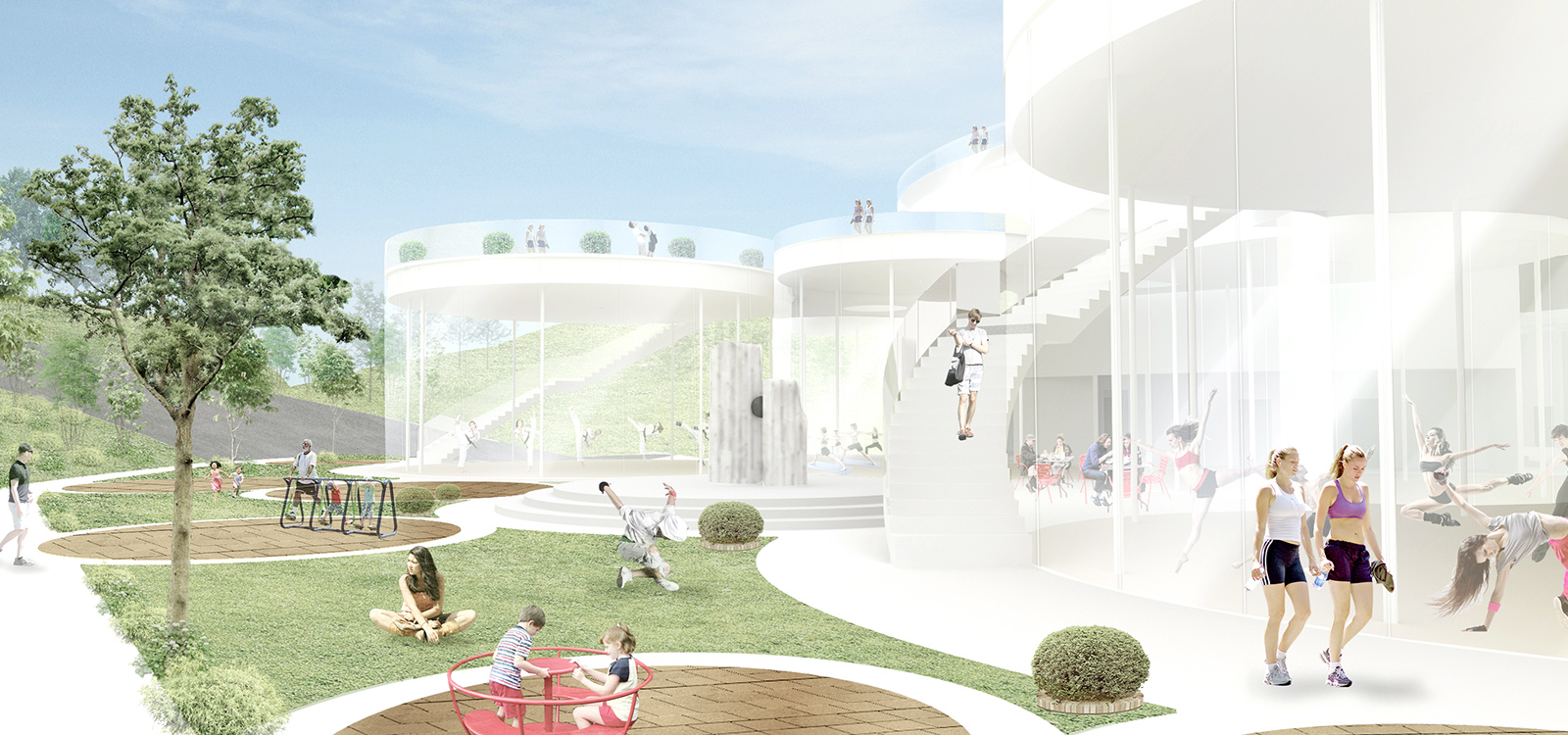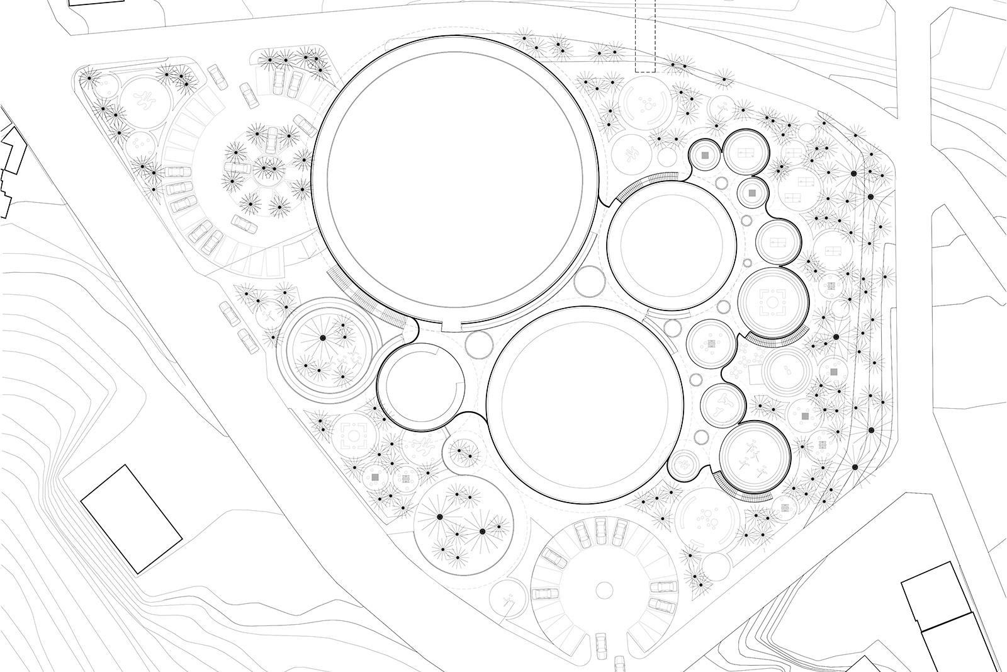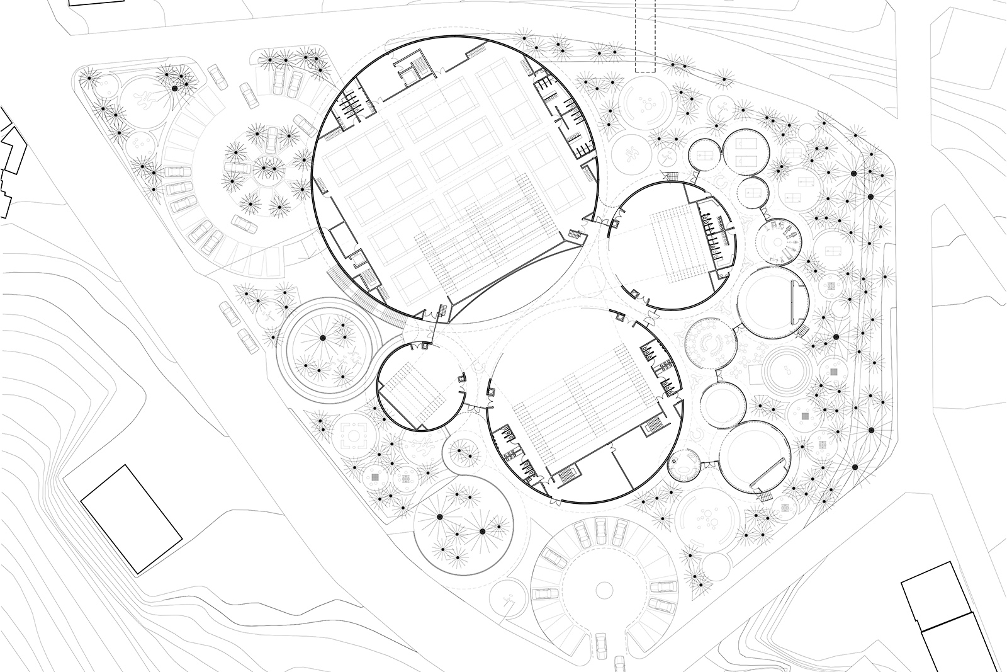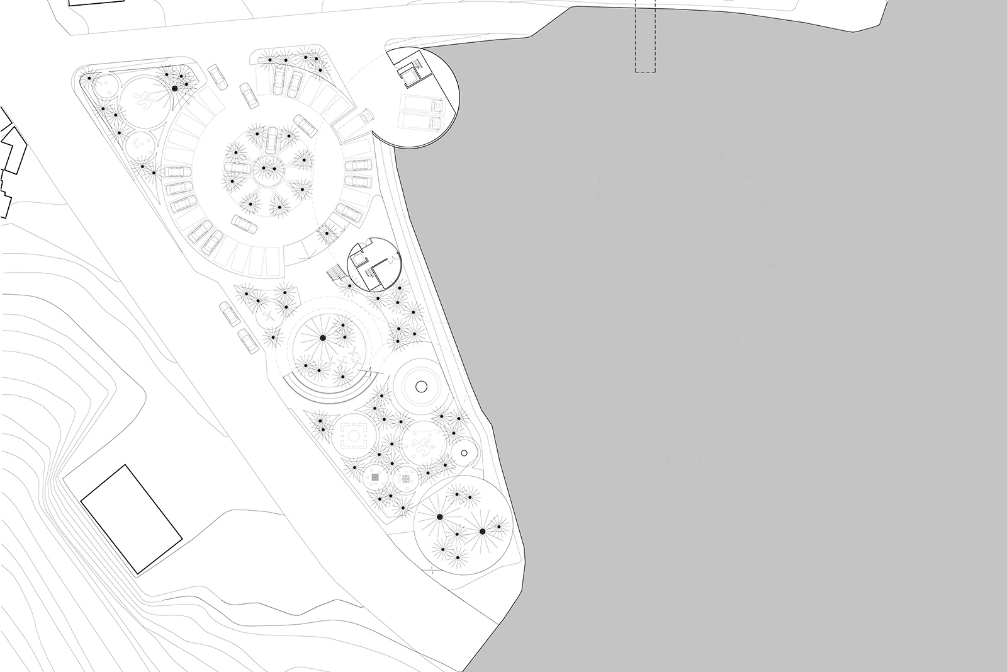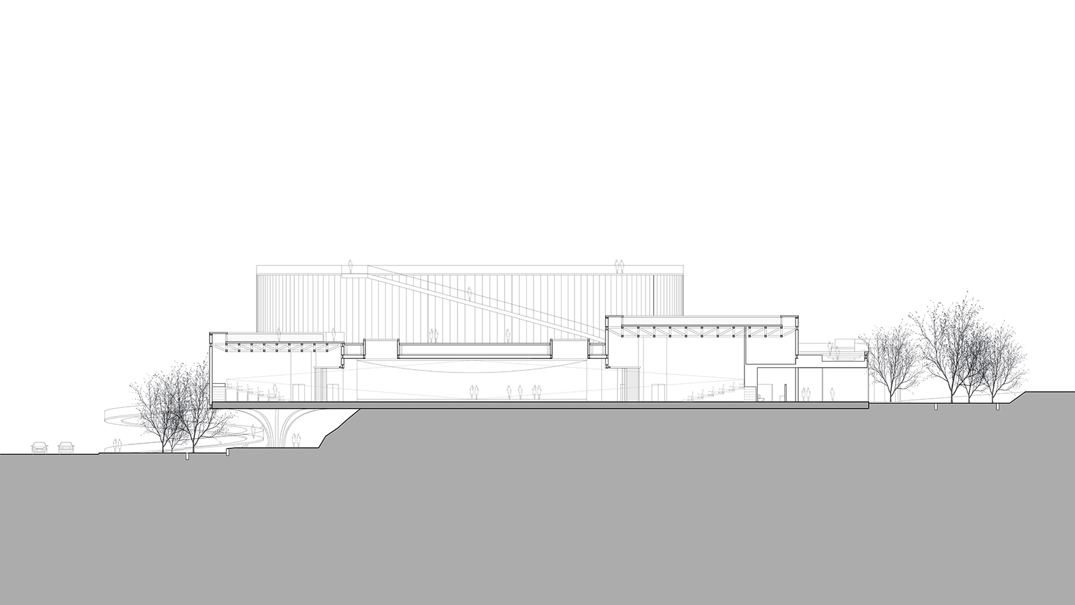Location Dalseong, South Korea
Site Area 11806m2
Floor Area 4500m2
Status Design Competition
Design Architect O Studio Architects
This gymnasium projects itself beyond the confines of a conventional sports center. It is:
- a unique cluster of circular indoor/outdoor public spaces, blurring the boundary of interior and exterior;
- a flexible and convertible building which can accommodate various types and scales of sports, exhibitions, cultural and performing events;
- an easily accessible building with singular floor plate,multiple entrances, 24-hour-access roof garden;
- a great viewing deck for the phenomenal view of Dalseong landscape;
- a light and sculptural form stands out as a local landmark, yet harmonizes with the surrounding buildings andlandscape;
- a straightforward building structure with minimum site formation works for cost – saving
- anenvironmental friendly design which encourages natural light and ventilation, minimizes the damage of thevegetation on site, and retains the existing monument;
Every program in this gymnasium is designed to be flexible and convertible for multipurpose:
- The multipurpose gymnasium can be used as a normal sports venue with 10 badminton courts, and can be converted to a large event space with over 1000 seats;
- The spectator sectors/common space consists of 4 main volumes. With the uses of roller shutter doors, they can be used as 4 independent exhibition/event spaces in different sizes, or combined together to form a larger event space;
- With the uses of glass sliding partitions, the daily sports center can be used as many independent rooms with fixedprograms, or several combined gathering spaces.
