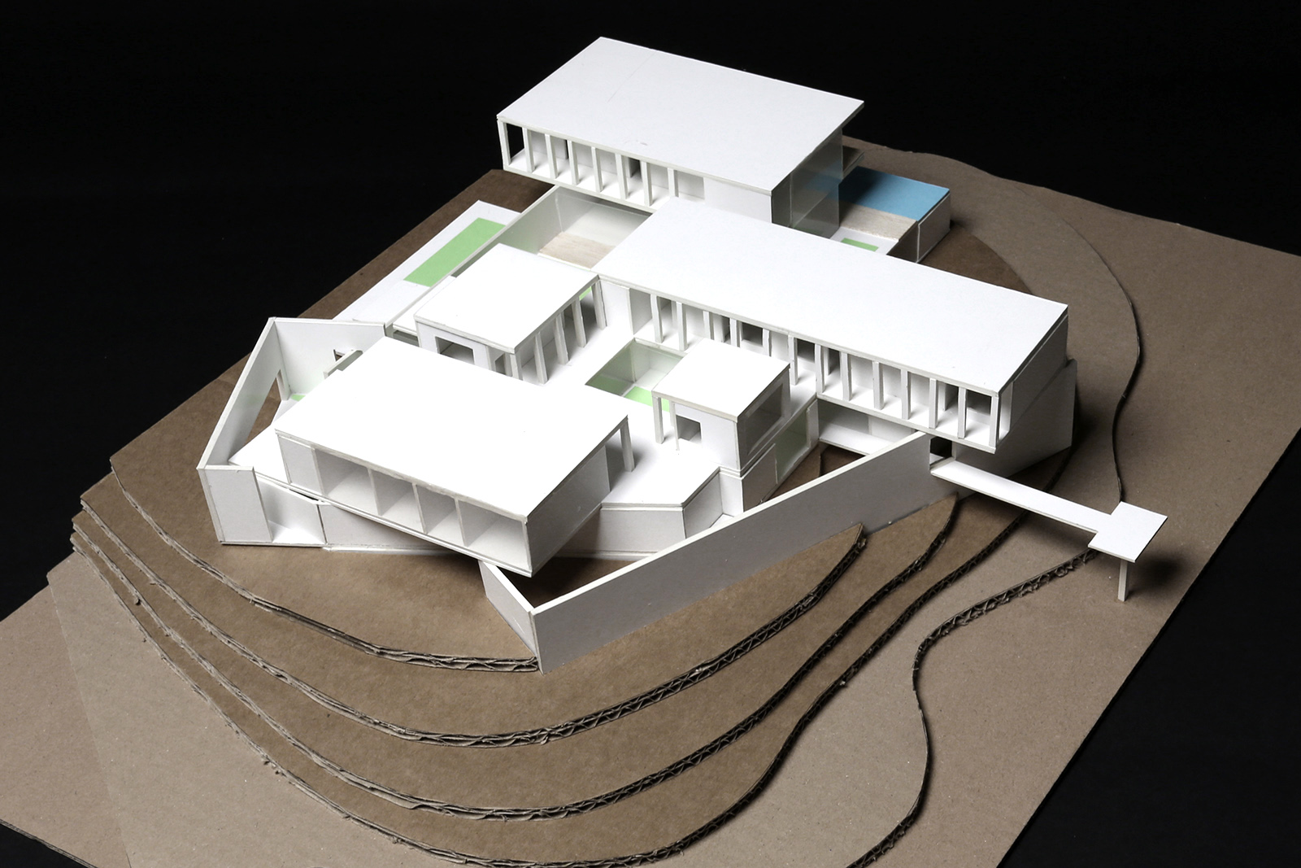
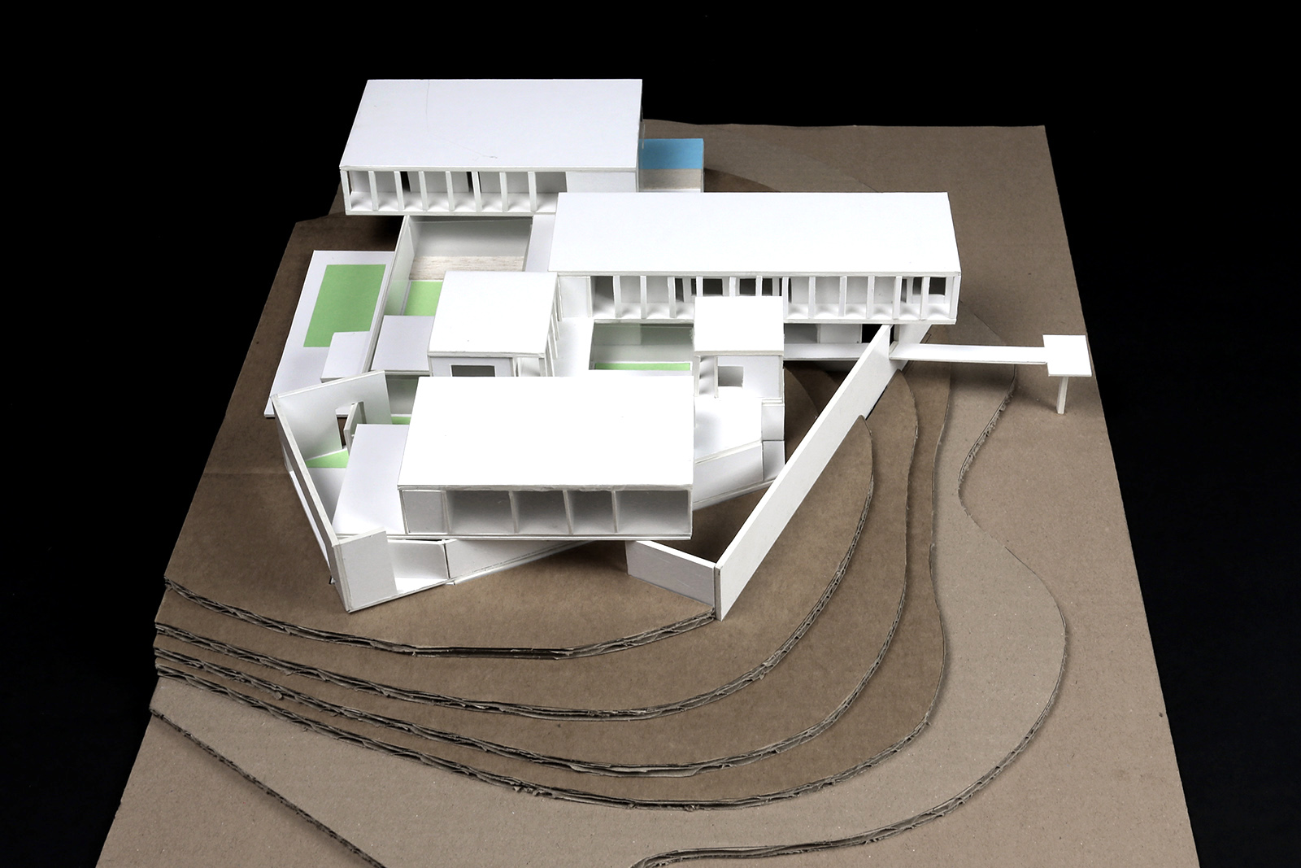
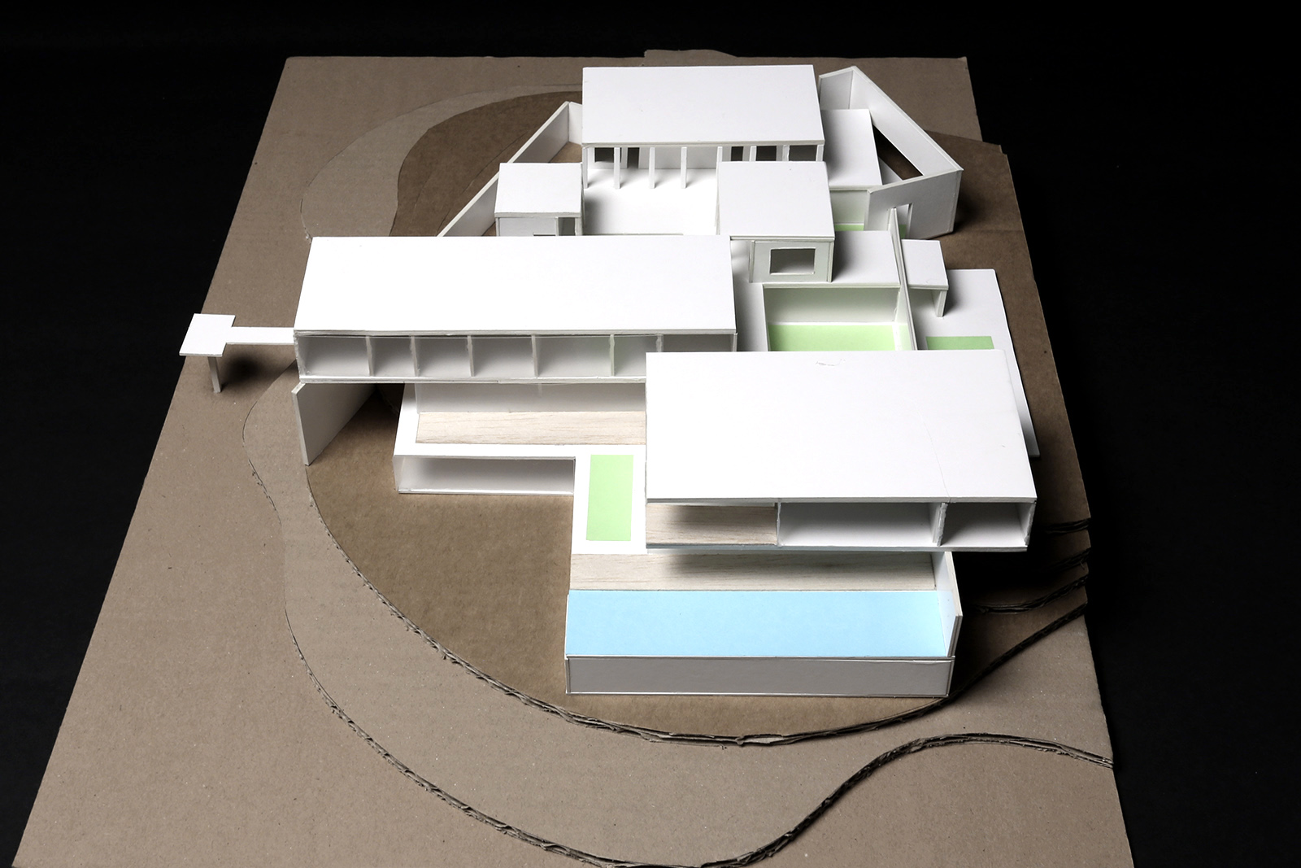
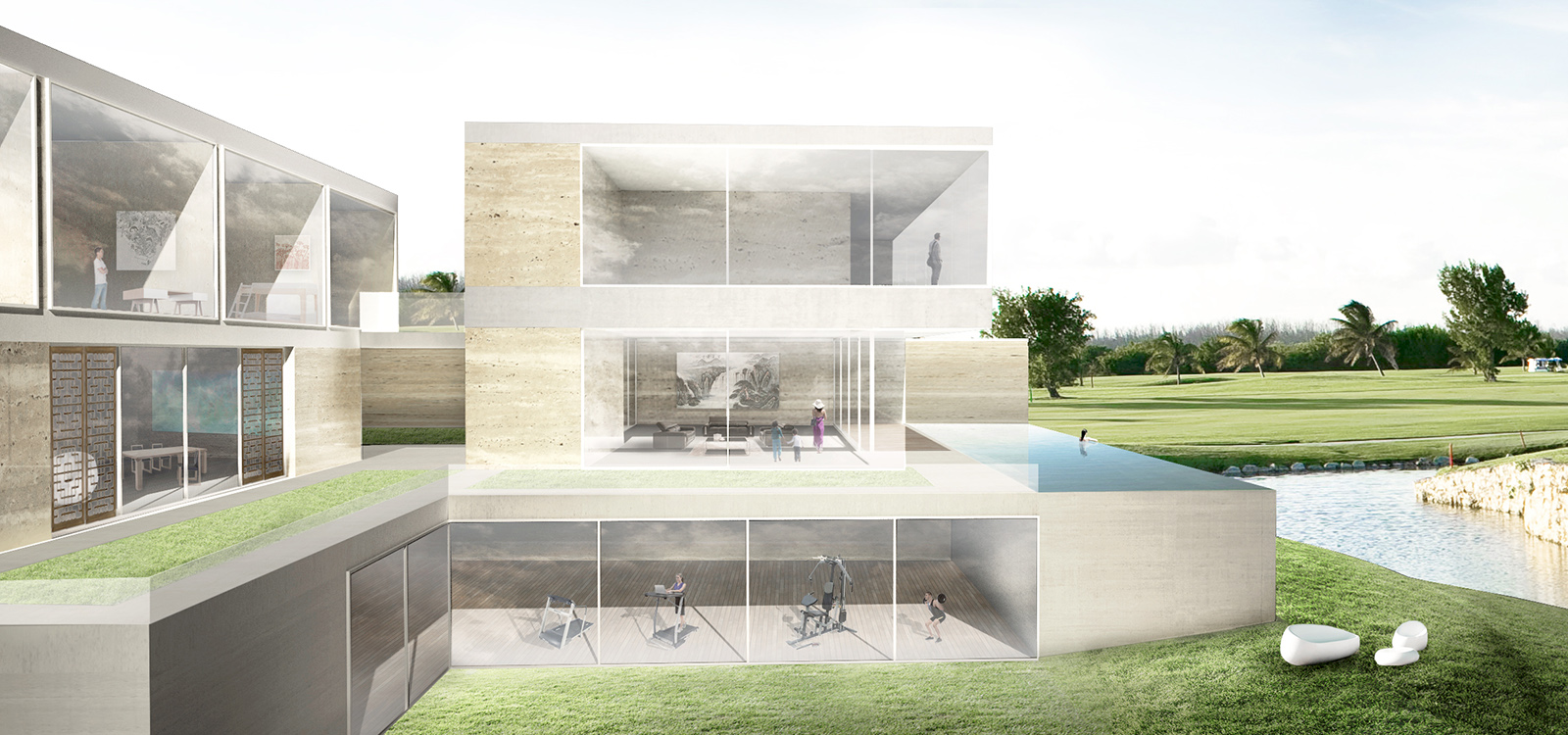
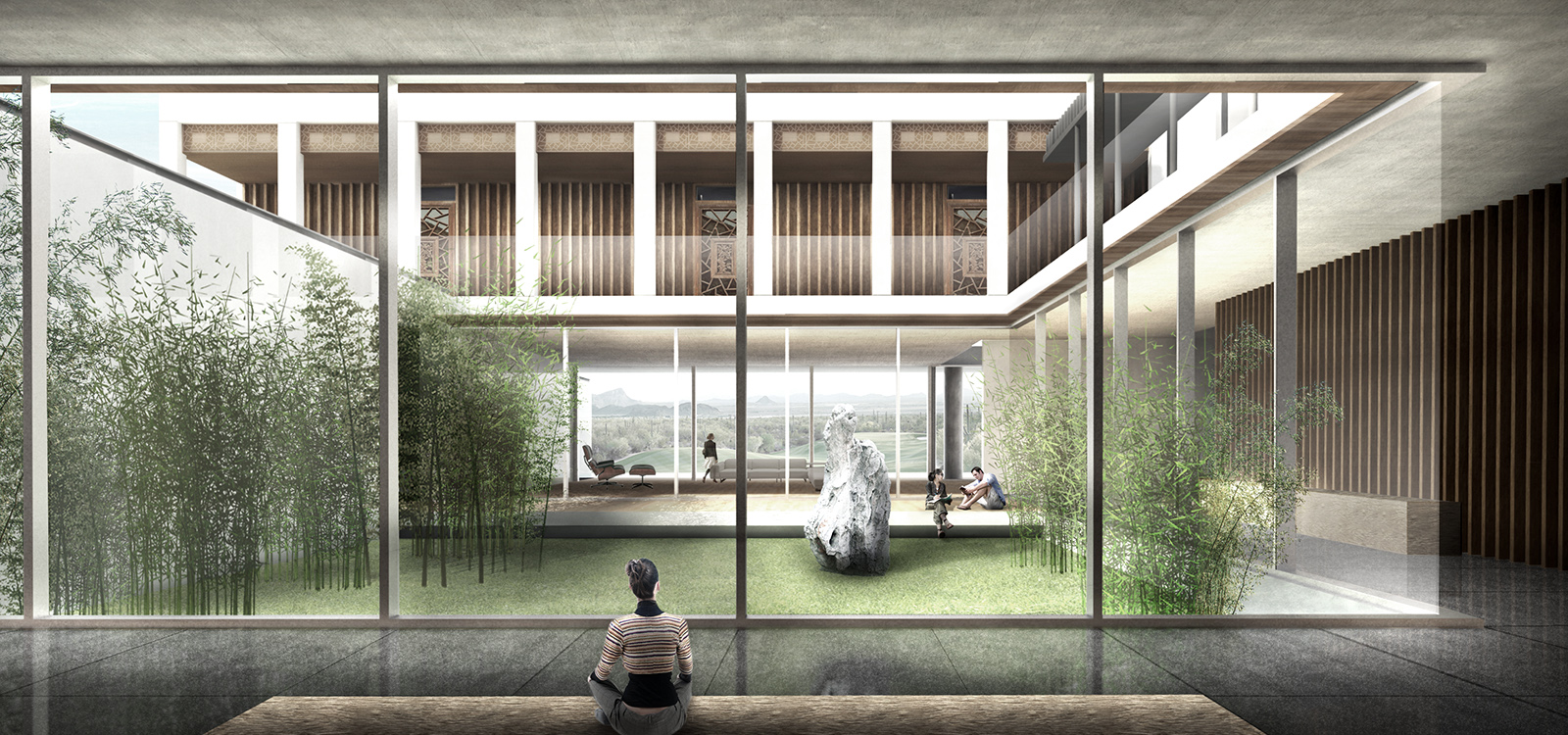
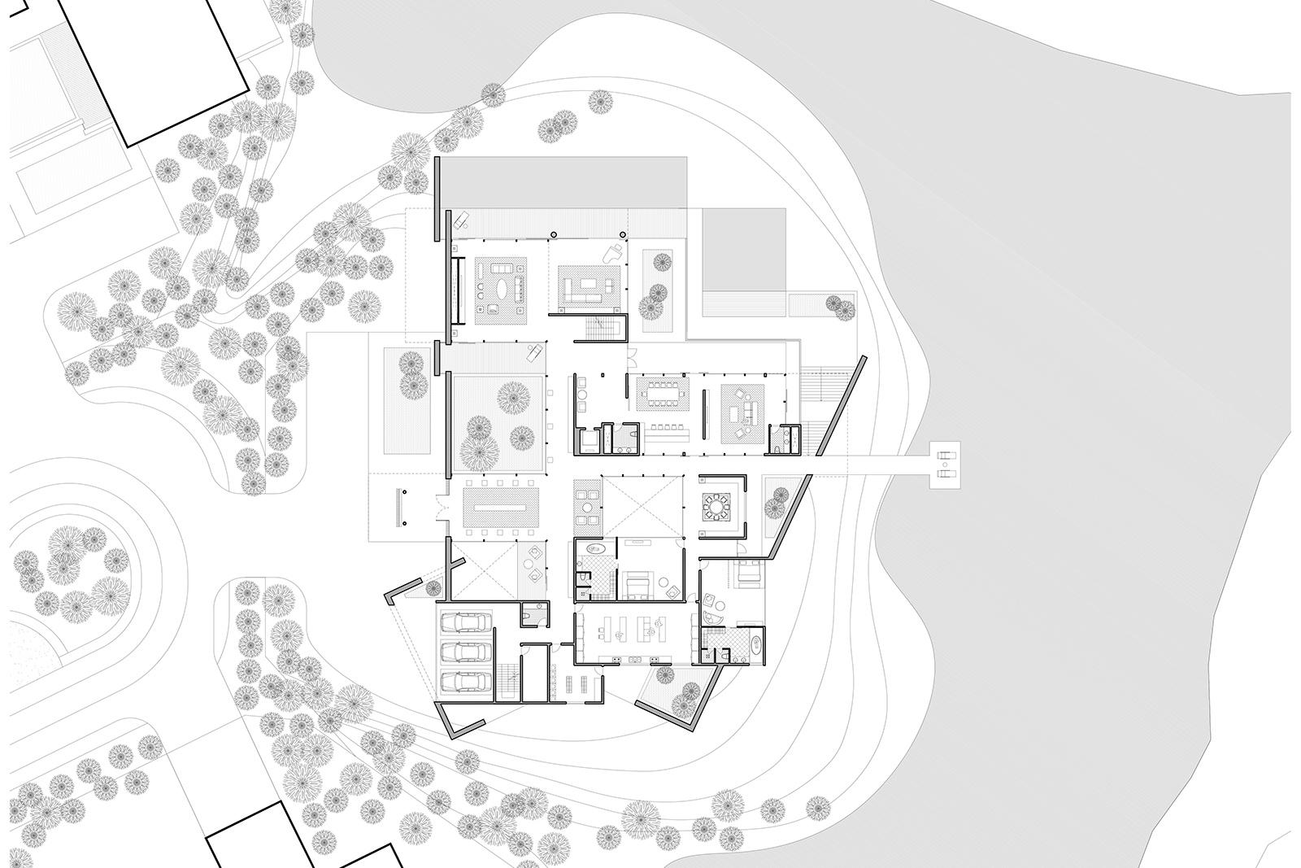
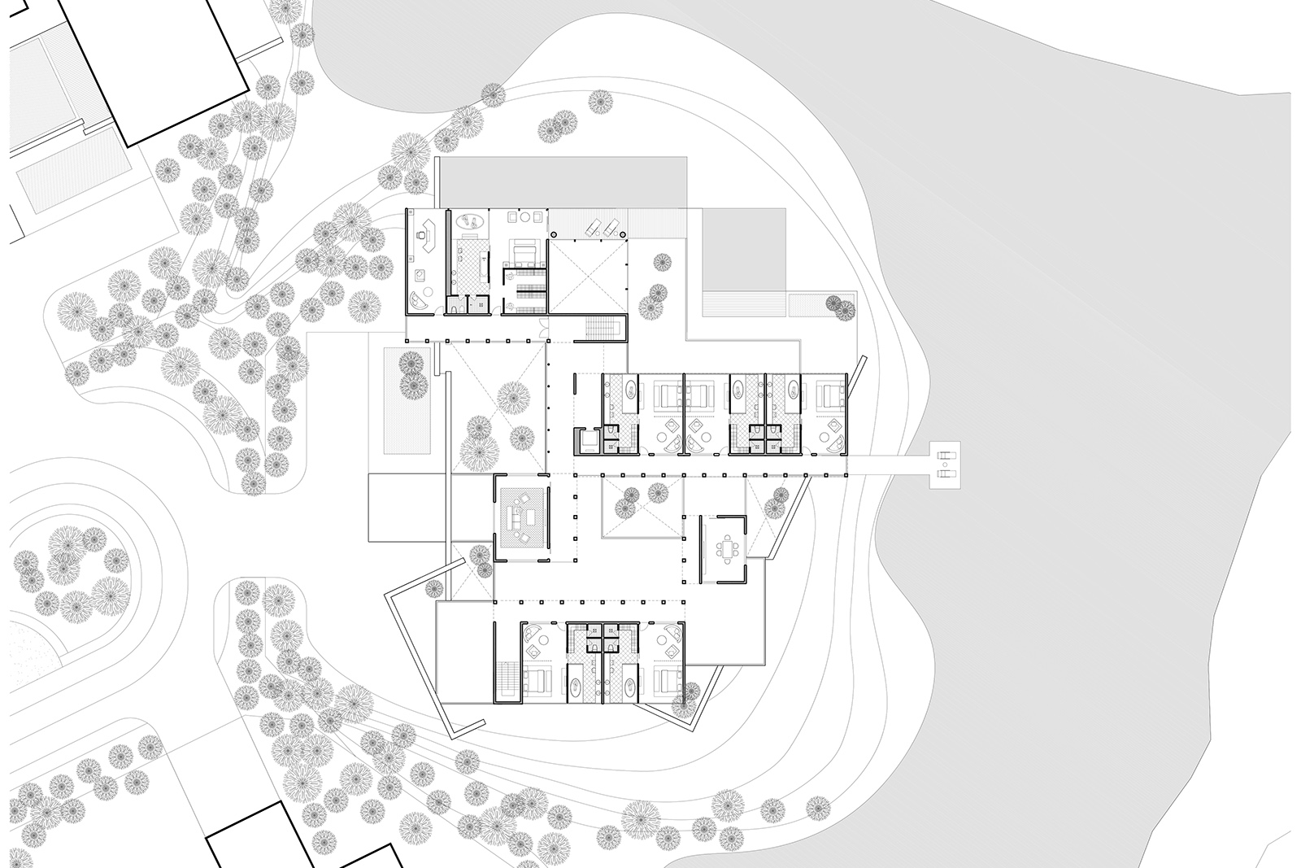
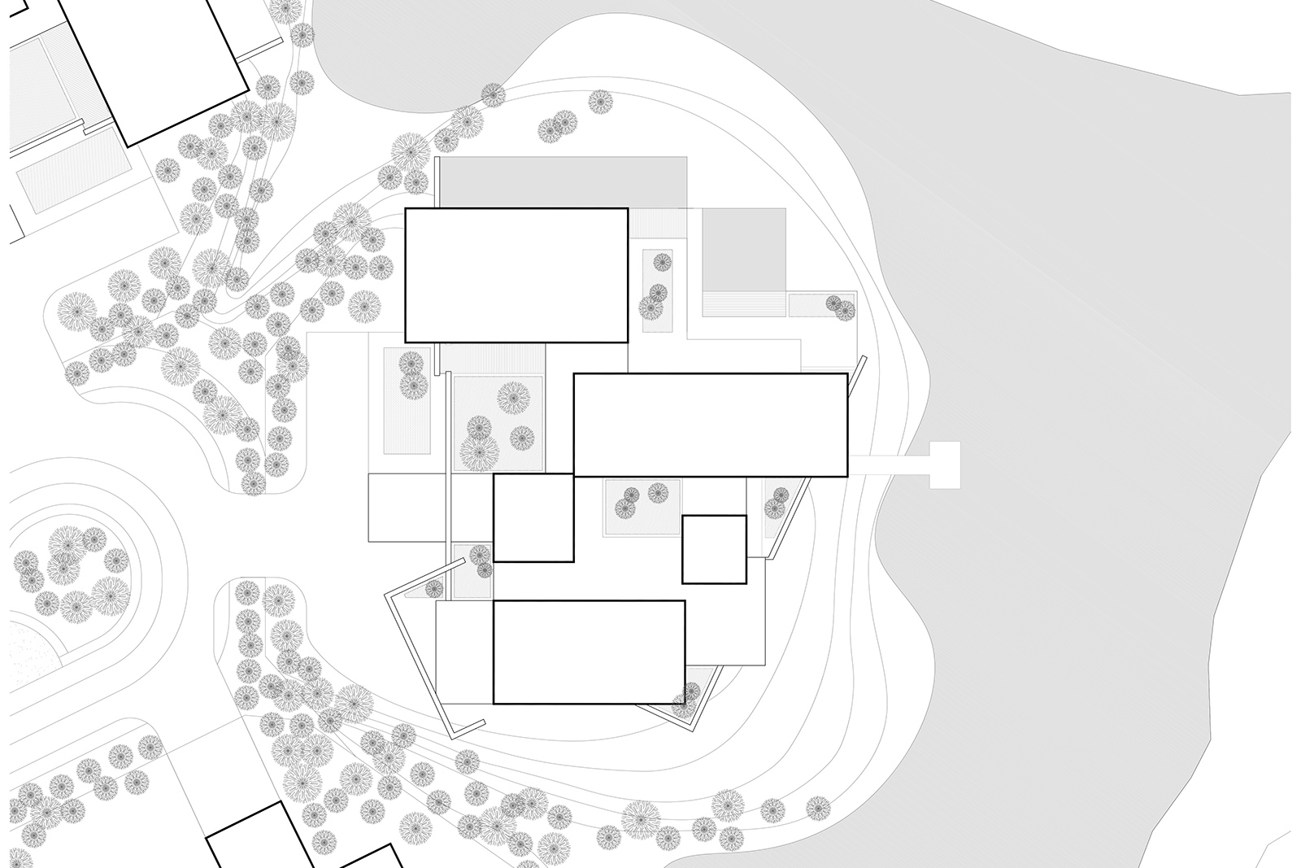
Location Zhuhai, China
Site Area 2800m2
Floor Area 1300m2
Status Design Proposal
Design Architect O Studio Architects
Located on a man-made island of a golf resort at Zhuhai, this project is the largest house type for the development. Surrounded by the canal and golf course at the east, south and north side, the site is bounded by phenomenal view. Using “lower floor for courtyards, upper floor for view” as the primary design principle, the design starts with a simple massing approach. The lower floor massing is a solid base with several voids and the upper floor massing composes of several scattered and cantilevered boxes. By utilizing the site characteristics, this massing approach provides the maximum opportunities for every room on the upper floor to enjoy the view of the canal and the golf course, and provide courtyards and light wells on the lower floor which encourages maximum natural light and ventilation.
In terms of programs, the lower floor is used for gathering, dining and exhibition. With not only the tranquil courtyard spaces but also the gathering room with panoramic view, the spatial quality is rich and diverse. Being the private resting area, the upper floor combines a number of bedrooms and activity rooms together, looks outward to enjoy the view of the golf course and forms semi-outdoor resting spaces within. In this design, interior functional spaces and exterior resting spaces become an inseparable whole.