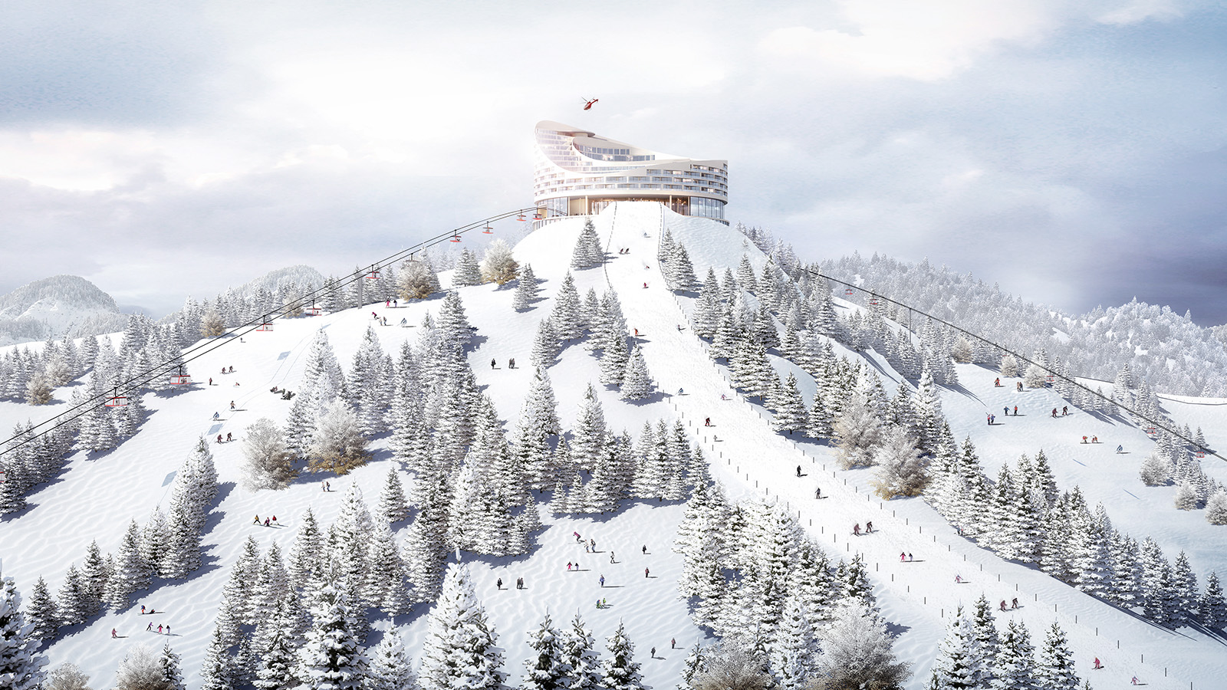
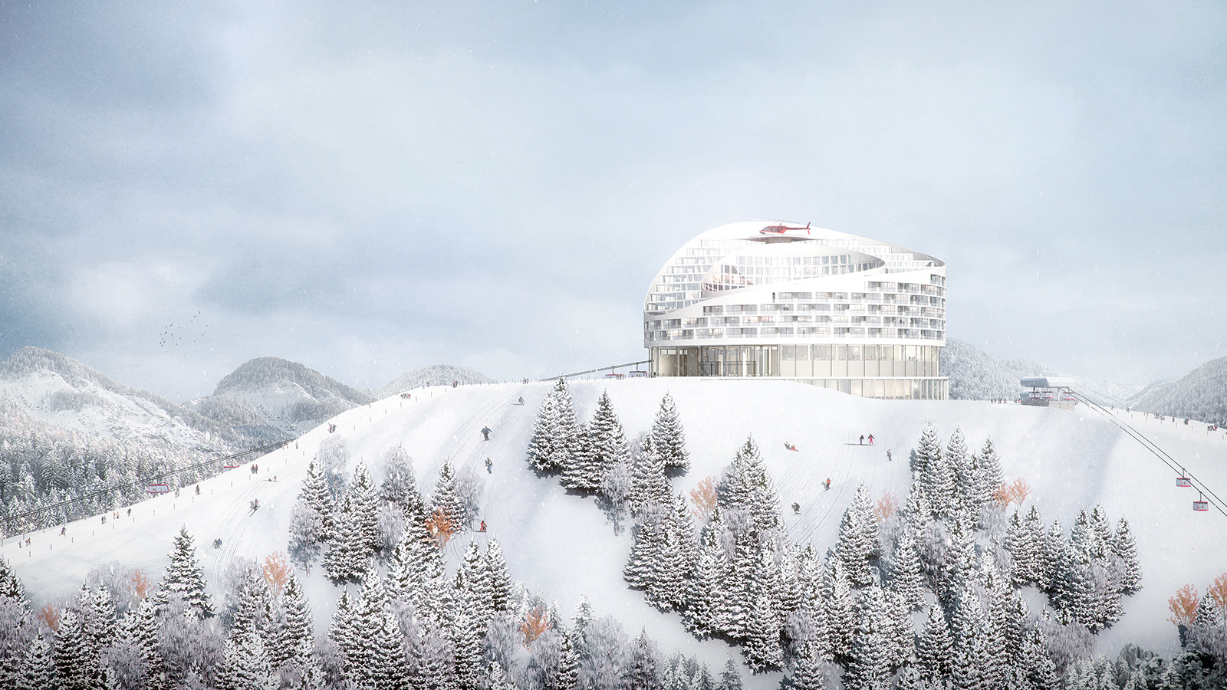
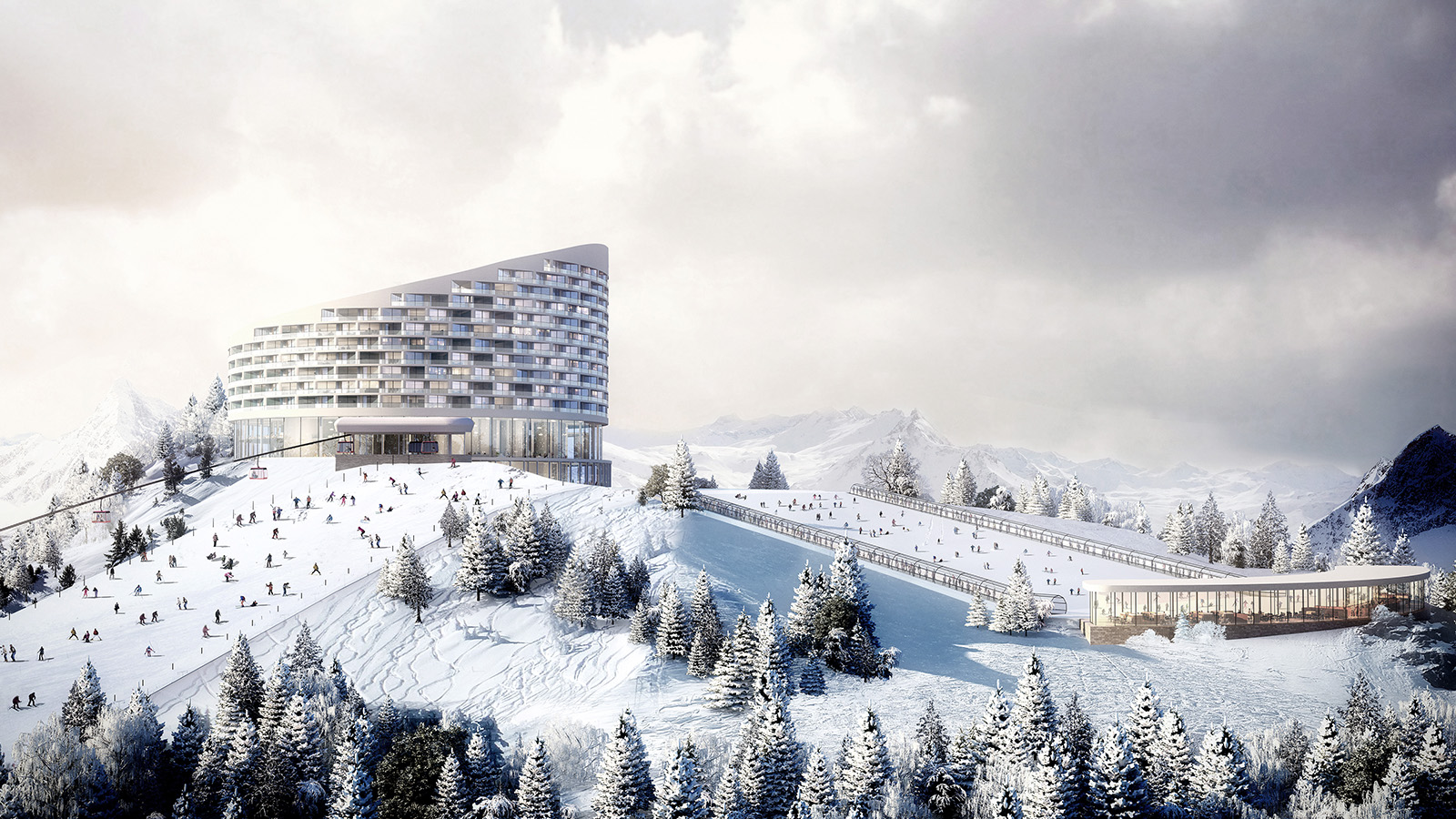
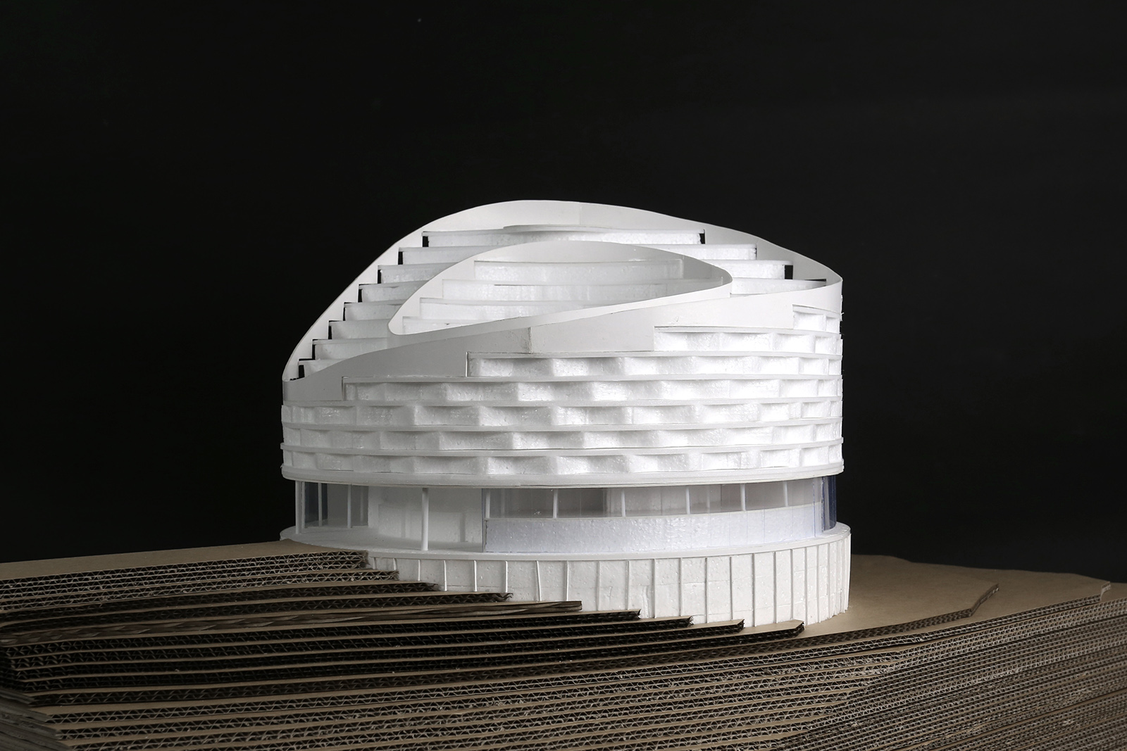
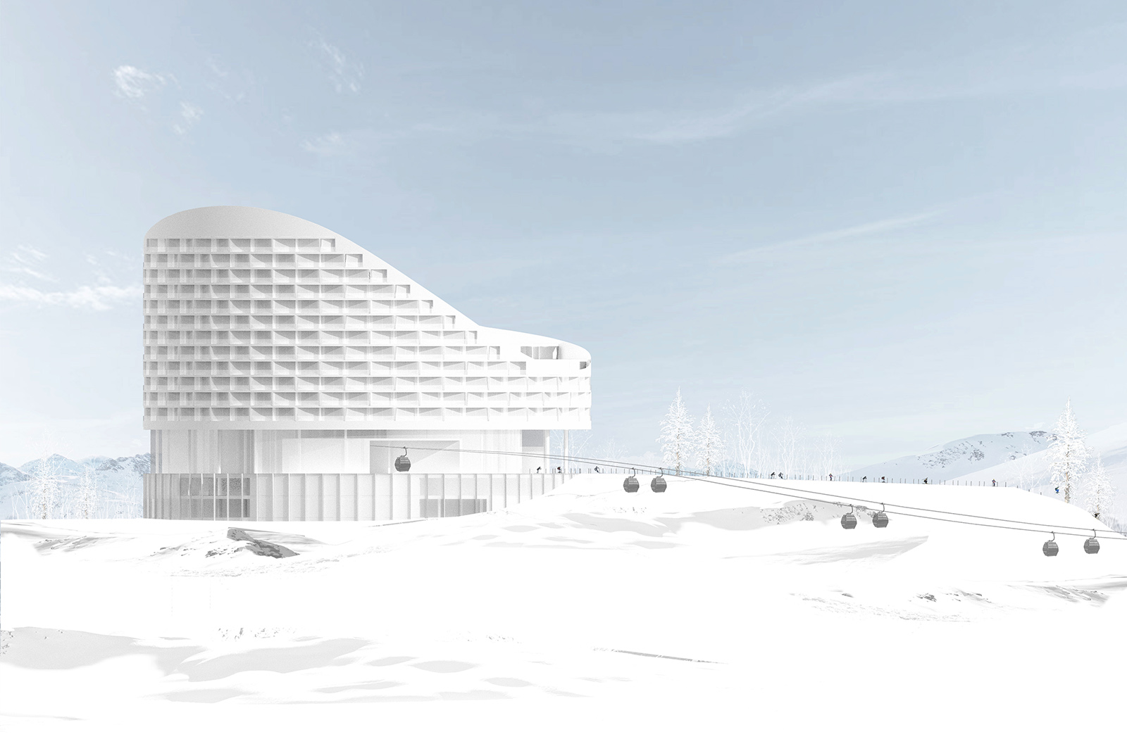
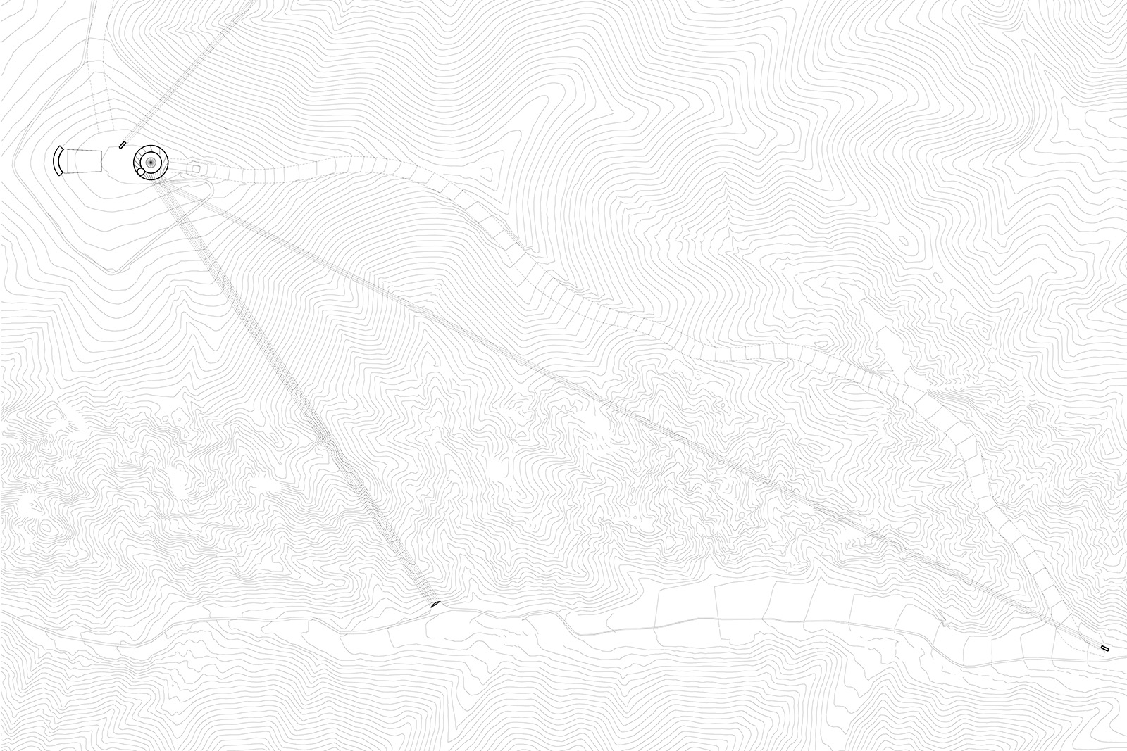
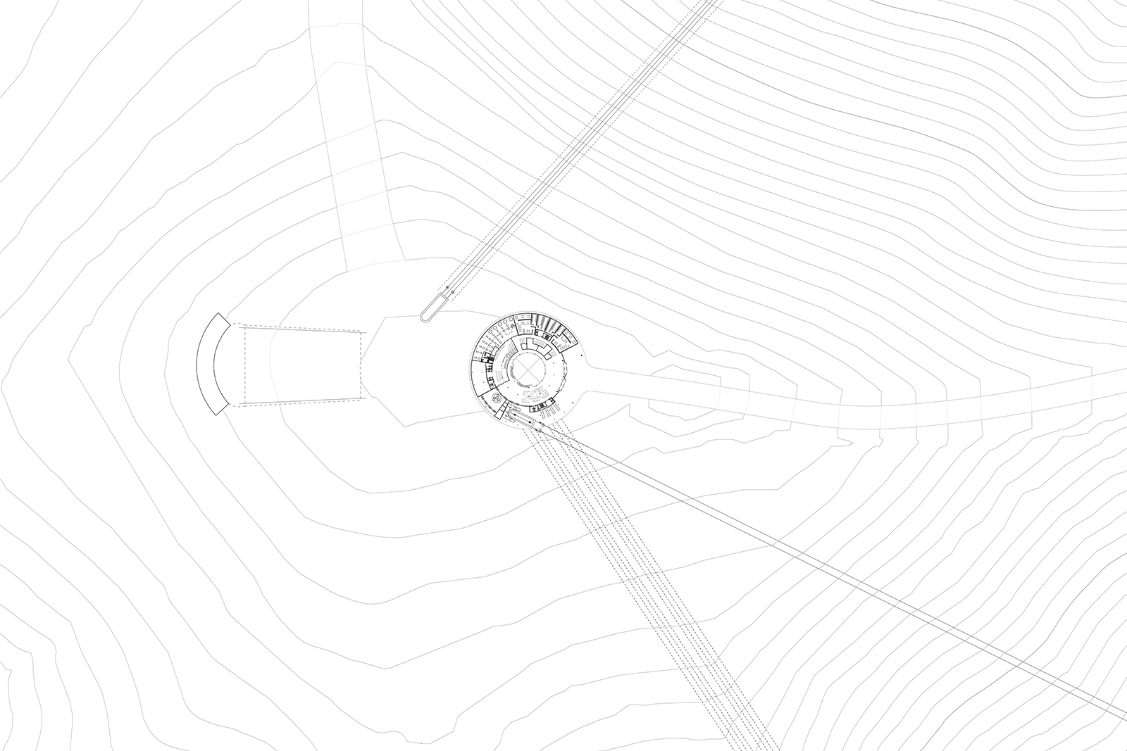
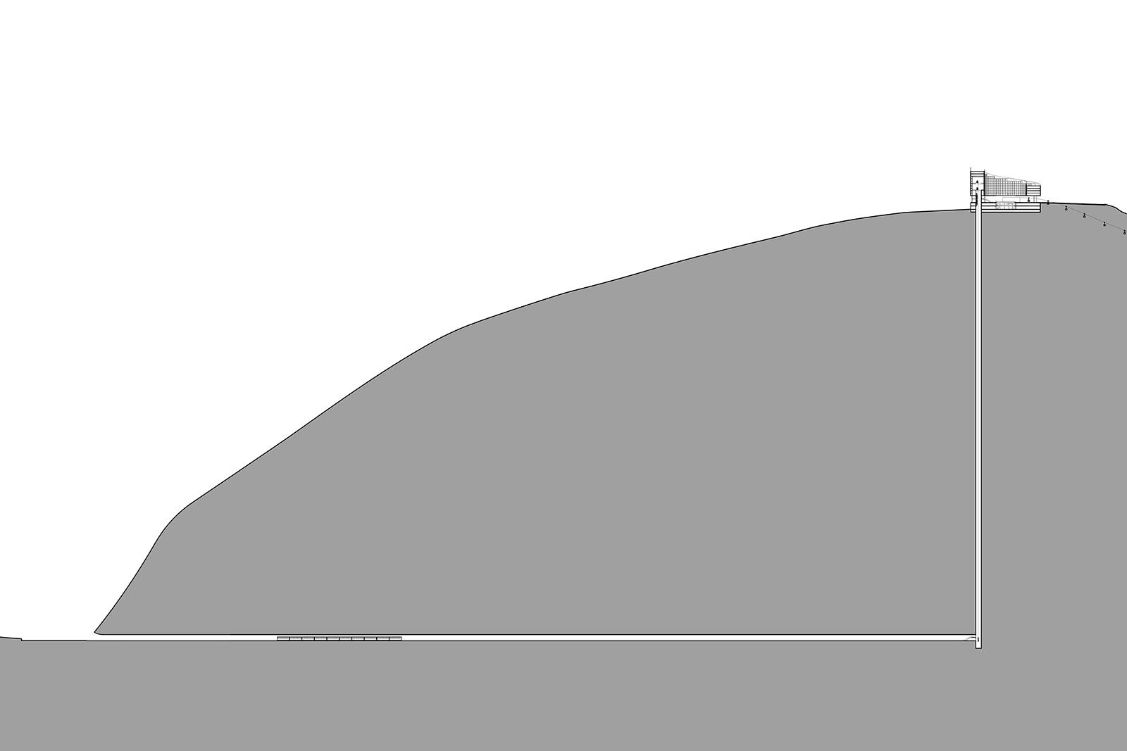
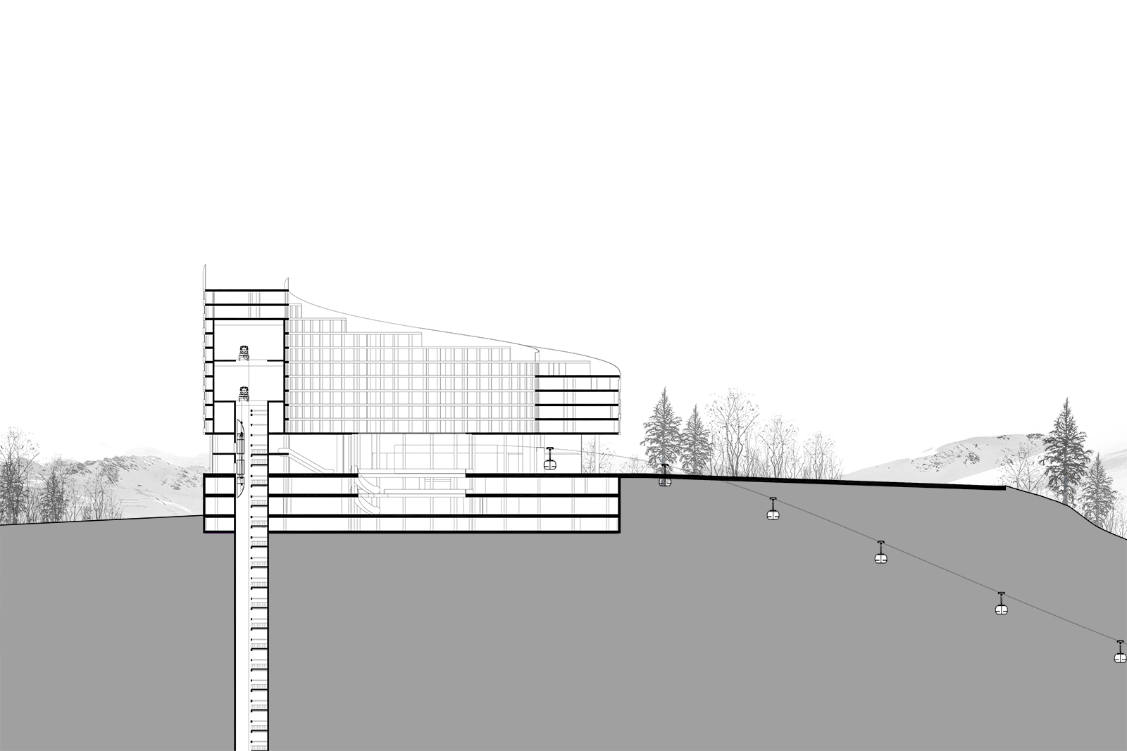
Location Zhangjiakou, China
Site Area 16000m2
Floor Area 43000m2
Status Design Development
Design Architect O Studio Architects
Peak Laurel Hotel is located at the peak of a ski resort at Chicheng, with an altitude of 2159 meters. The building will be one of the primary supporting facilities for the Winter Olympics 2022, providing training venue, accommodation, food and beverage, recreation and sight-seeing facilities for athletics, audiences and tourists around the world. The design challenge is that this building is not only a hotel with ancillary programs, but also a complex transportation hub which connects a professional ski path of 800 meter level difference, a cable car station, an elevator climbing up for 638 meters inside the mountain and a helipad on the roof top.
At the highest point of the ski resort, the site has a 360 degree panoramic view of the sublime mountainscape. The design starts with a simple ring-shape mass which provide unblocked view for every hotel room and allows natural ventilation in the cool summer. The ring-shape mass is then carved from the top by a double curved plane. This weakens the massive architectural form, allows more natural light into the building interior, and forms a number of view terraces on the roof. The ski departure hall, the cable car station and the mountain elevator are all hidden inside the ring-shape mass, the ground floor base and the semi-basement. The circulation paths among different programs connect directly and efficiently without interference. This is a simple architectural form with complex contents.