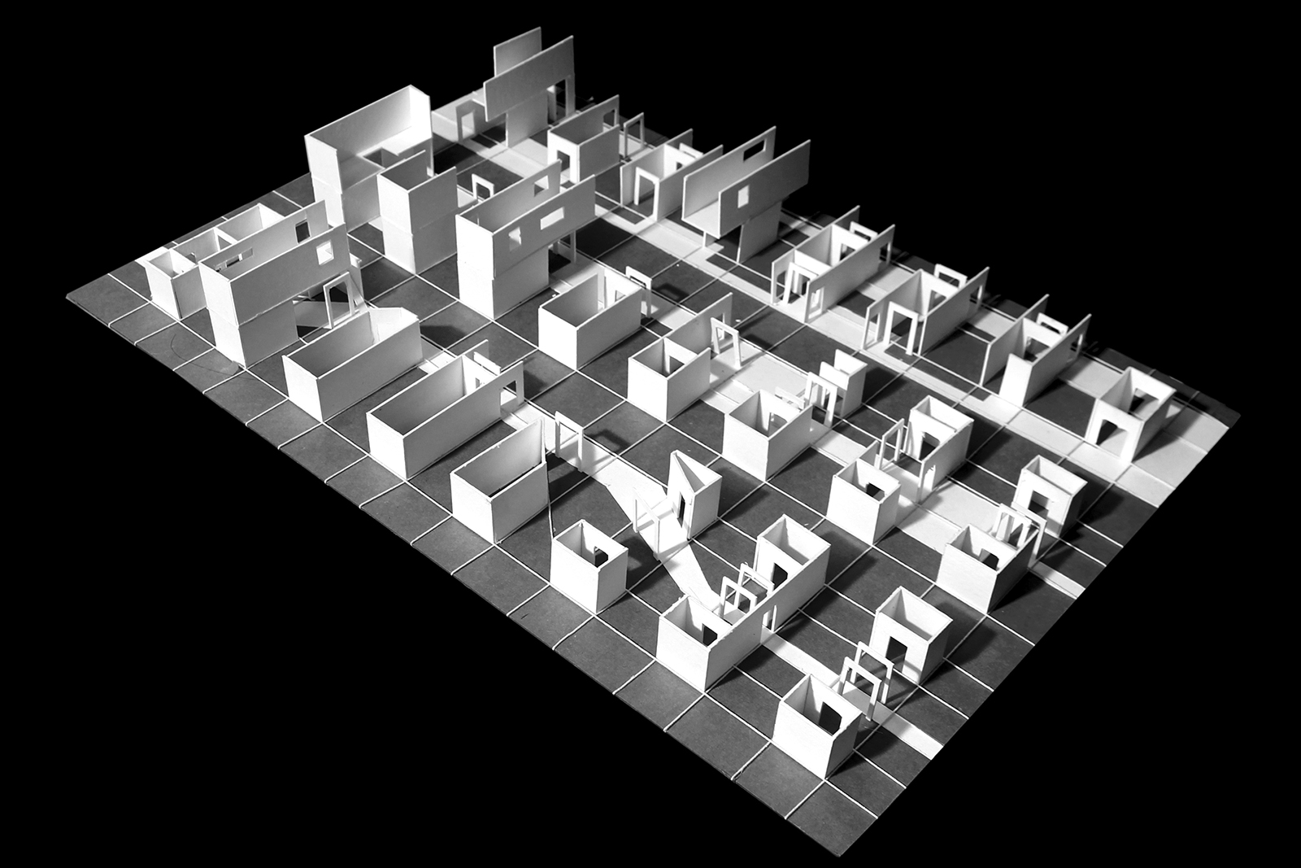
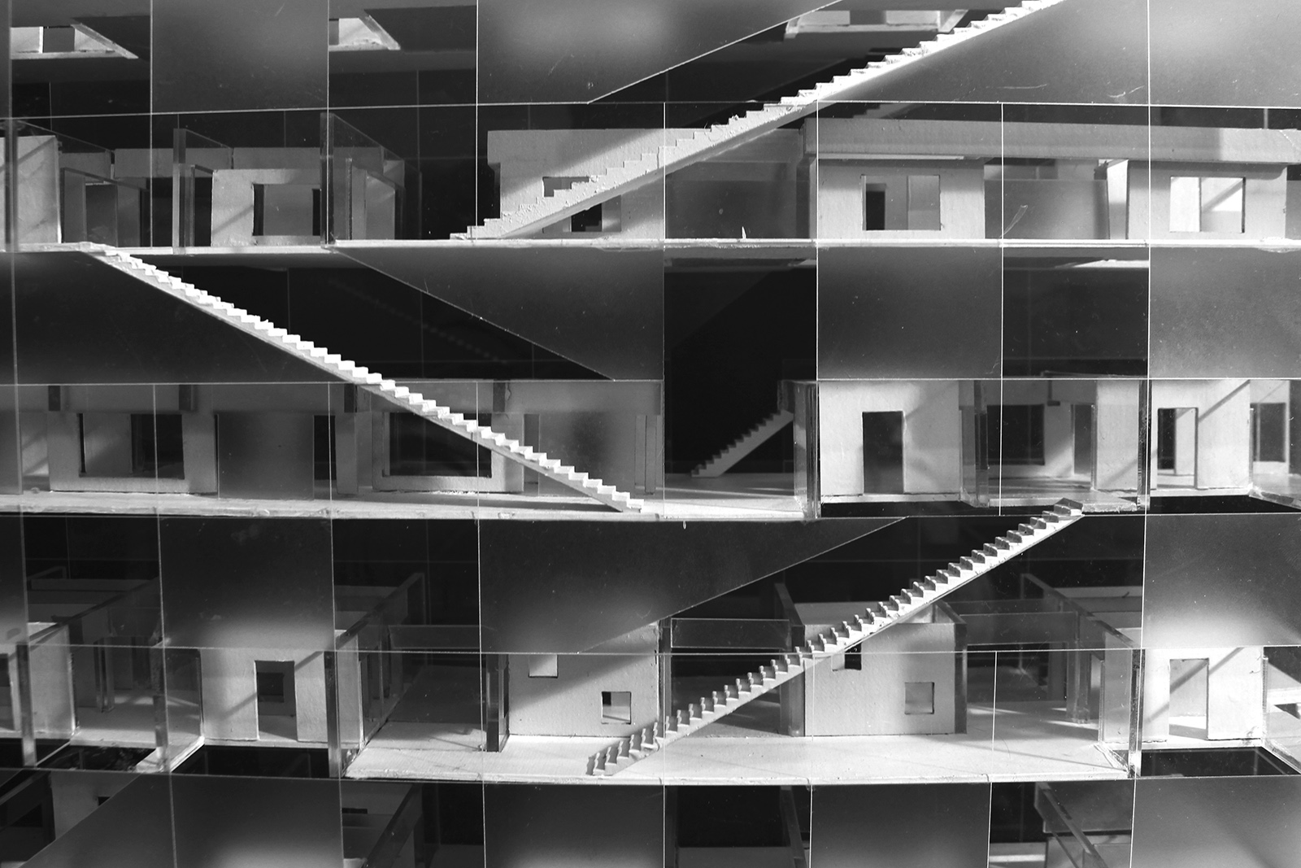
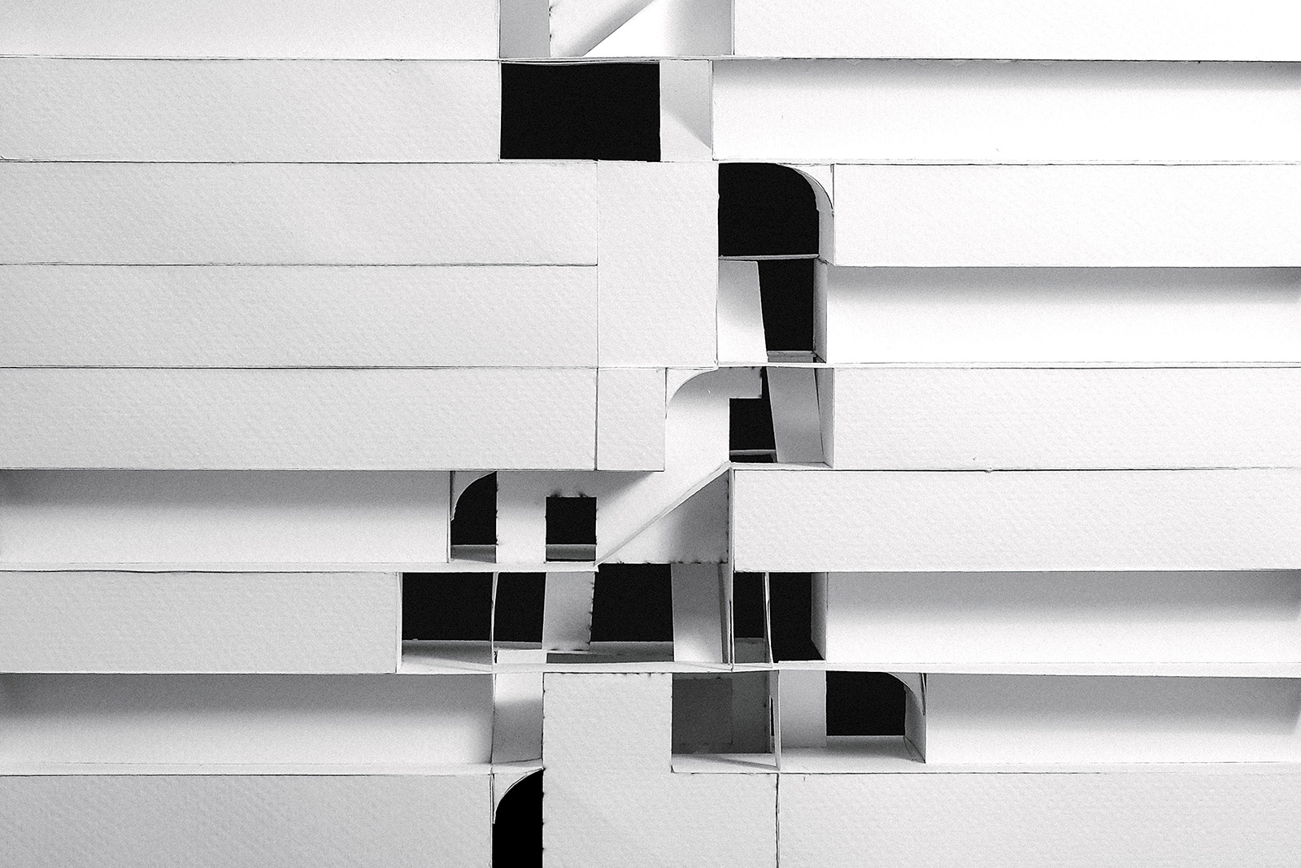
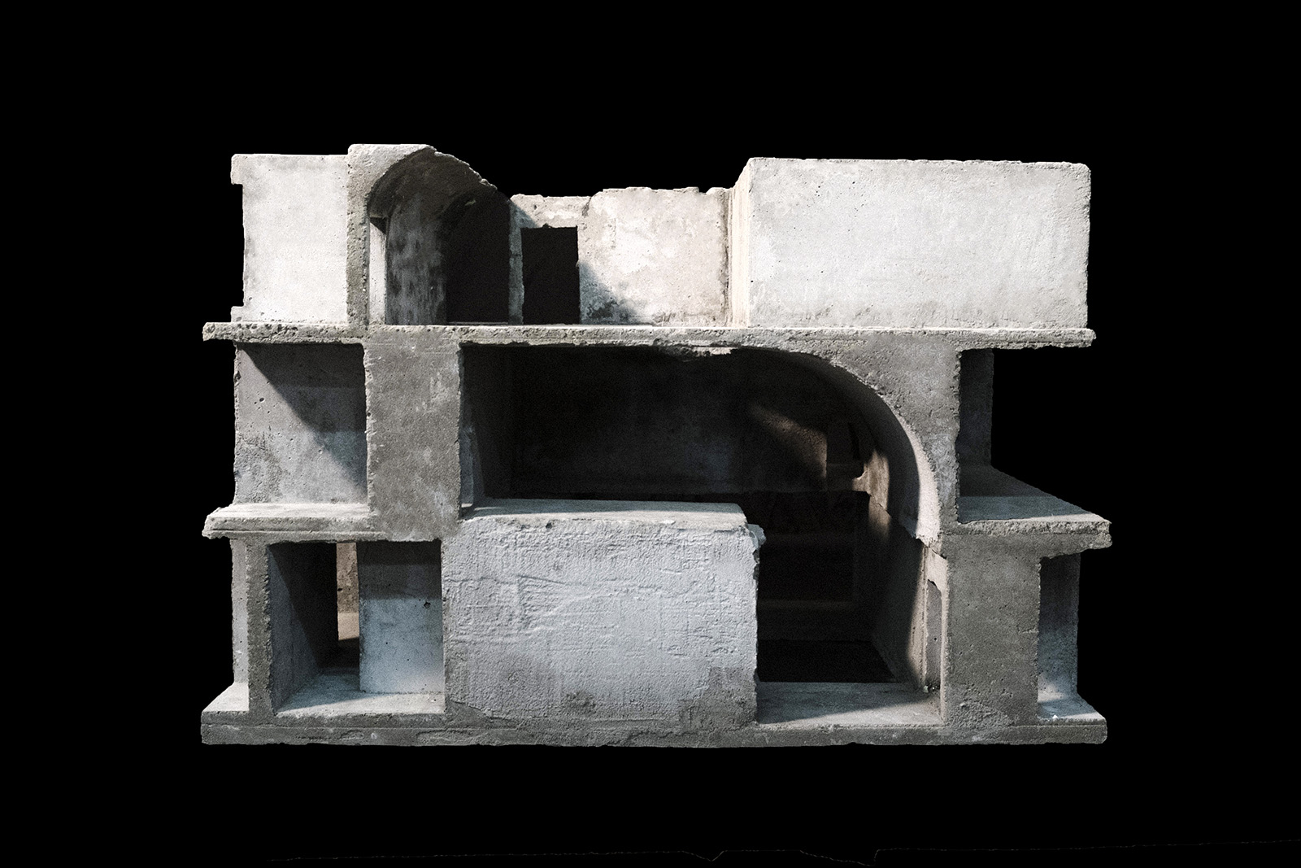
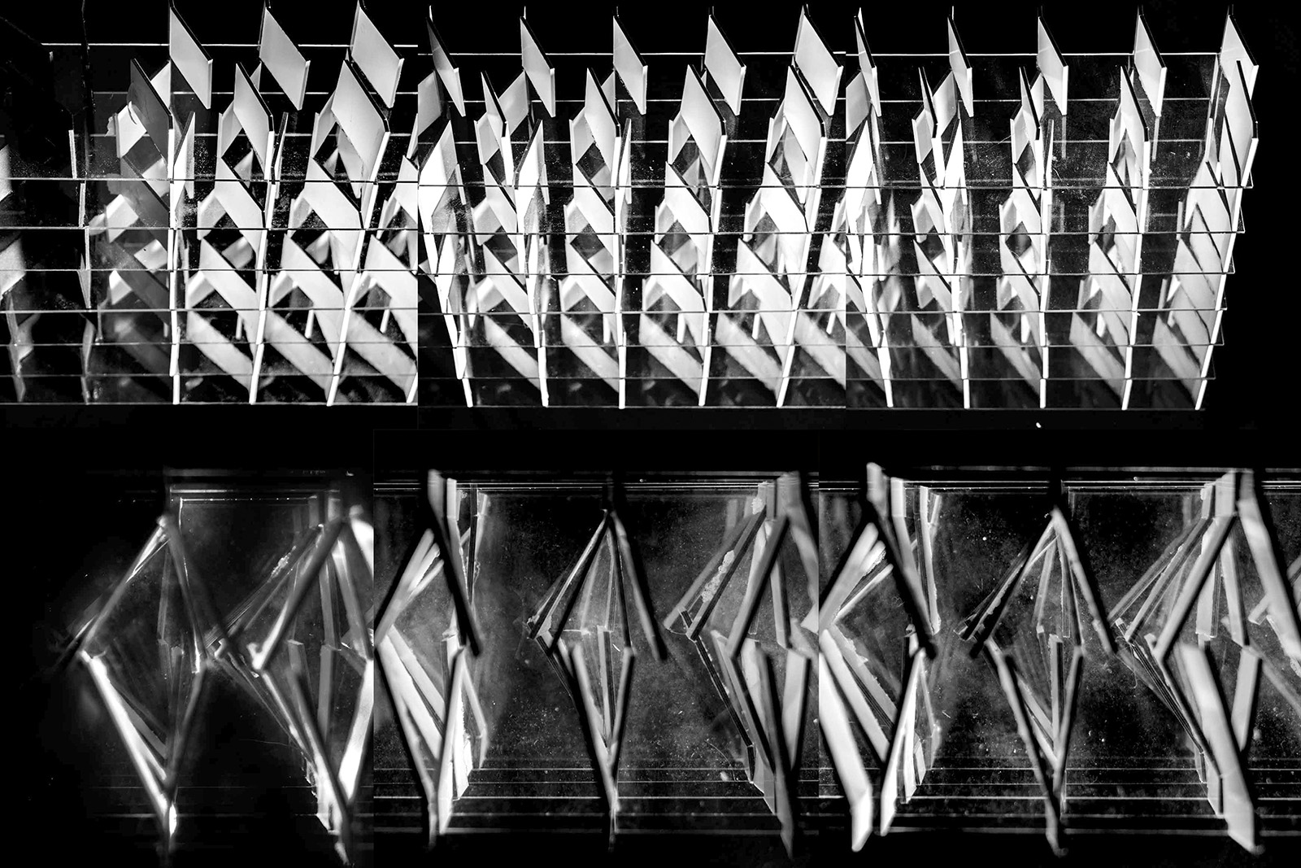
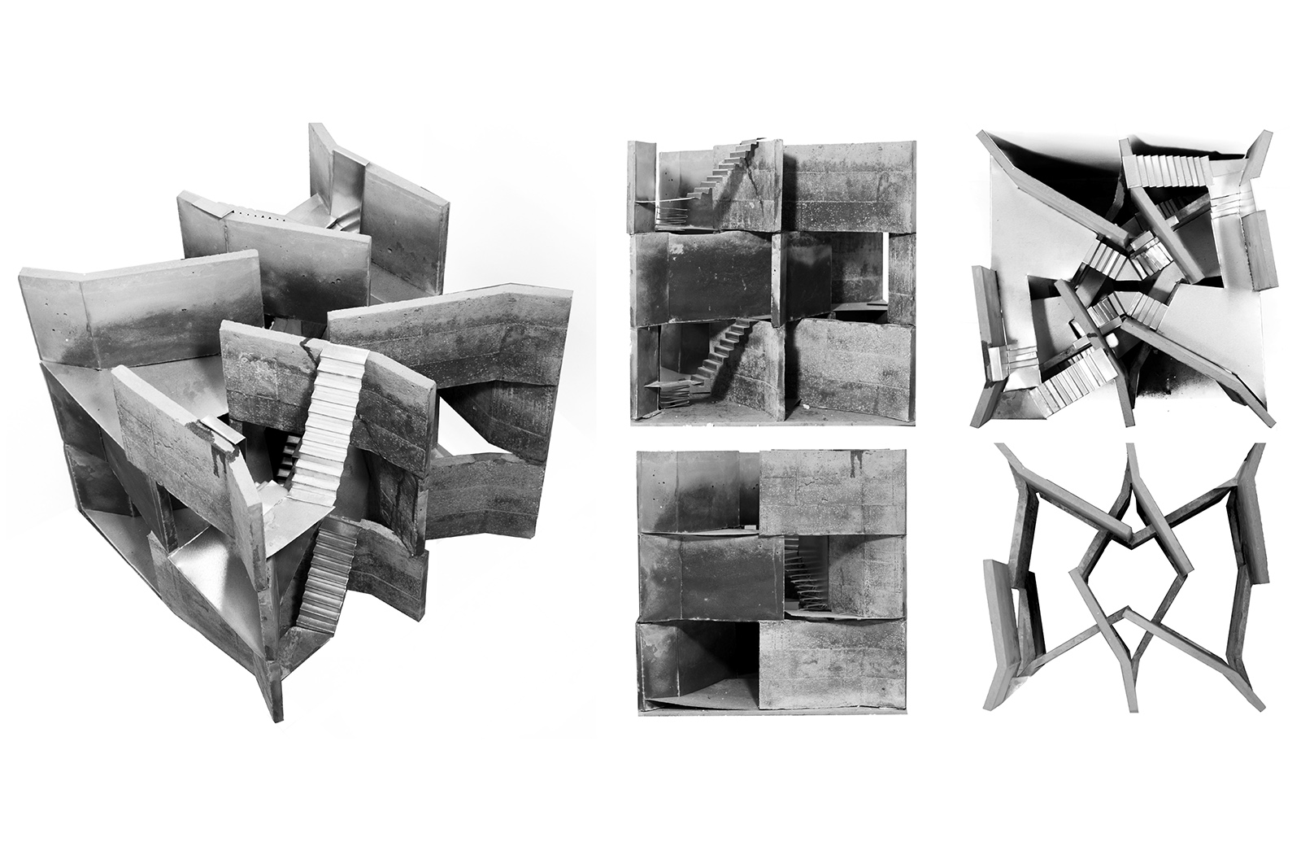
Architecture Design Year 4 Studio 2015-16 Semester 1, HKU
Studio Title Sensory Housing: Activating the Dead Threshold
Image Credits Desmond Choi & Joshua Ho (03-04), Tony Hu & Jonathan Pang (01-02), Karen Lam & Nicholas Lau (05-06)
Context: Activating the Dead Threshold
The experience of walking through multi-storey residential buildings in Hong Kong is often monotonous, uninspiring and isolated. Direct circulation routes lead us conveniently from ground to upper floors or from corridors to units, but neglect the importance of the act of “entering”, “passing” and “confronting” of a space, and the encountering with neighbours and surrounding. This threshold between public and private, ground and upper floors, corridor and units which is supposed to constitute to an essential part of our residential living experience, is dead and calls for an activation. Can we challenge the conventional notions of entrance, exit, ground, lobby, corridor and communal spaces within the very basic parameters of architecture, and synthesize them into a dynamic threshold which orchestrates flourishing phenomena among our private dwelling, communal space and the city?
Methodology: a Phenomenological Design Approach
We as architects like to design from God or a scientist’s point of view. When we design housing, we arrange programs, unit types and circulations with pure reasoning. Often looking from a bird eyes view, we manipulate blocks of physical models and shape our design as if they are objects which could be fully explained with rationality. However, housing can never be reduced to a neutral objectivity. It only comes into life when it is encountered and experienced. This studio intends to approach housing design from a phenomenological perspective. Without overlooking the importance of rational analysis, students are required to tie their analysis and design with intense questioning on how residential living spaces relate to human senses and body movement in terms of scale/proportion, materials/texture, light/shadow, solid/void.
Program: a Circulation Network for Mid-rise Slab Block
This studio’s focus is not on residential units, but every moment in between – from the moment an inhabitant approaches from the street to the moment he enters his private dwelling. To describe this as building components, it includes but not limits to entrance, ground lobby, staircase, elevator, ramp, corridor, void, communal space, partition walls etc.. Students are required to reinterpret these components and synthesize them to form a circulation network within the domain of a generic mid-rise residential block (40m(L) x 9m(W) x 30m(H)). This is not merely a network for facilitating circulation, but also a network for generating building structure and orchestrating phenomena.