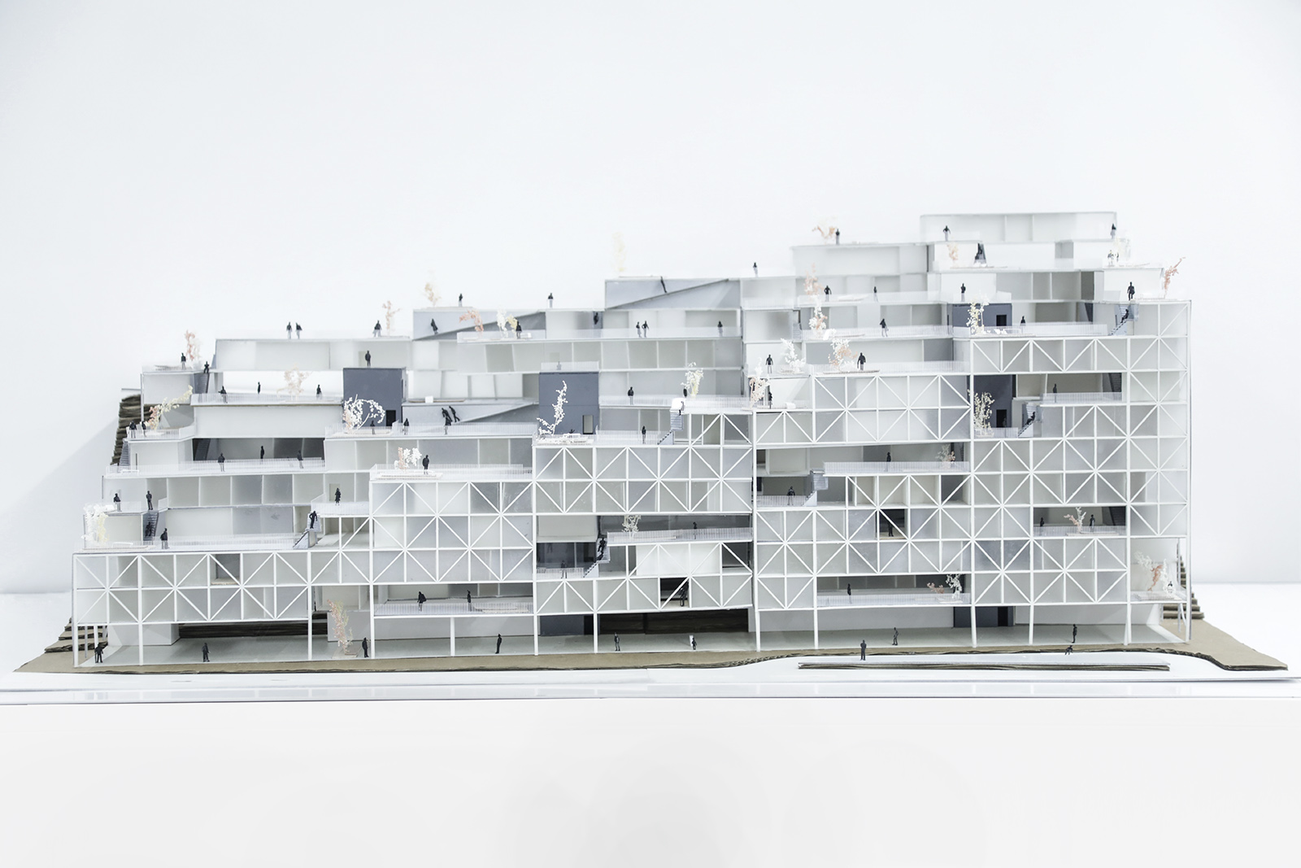
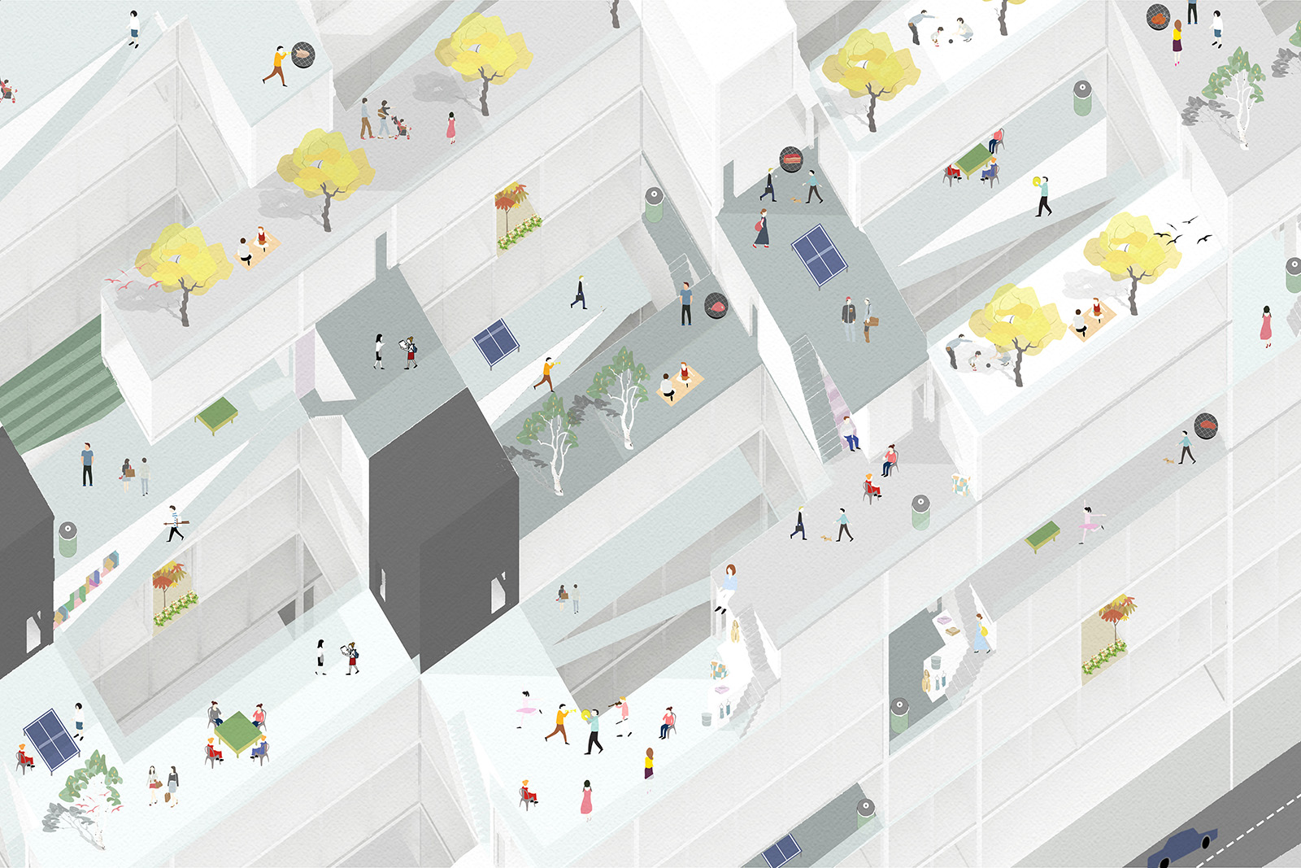
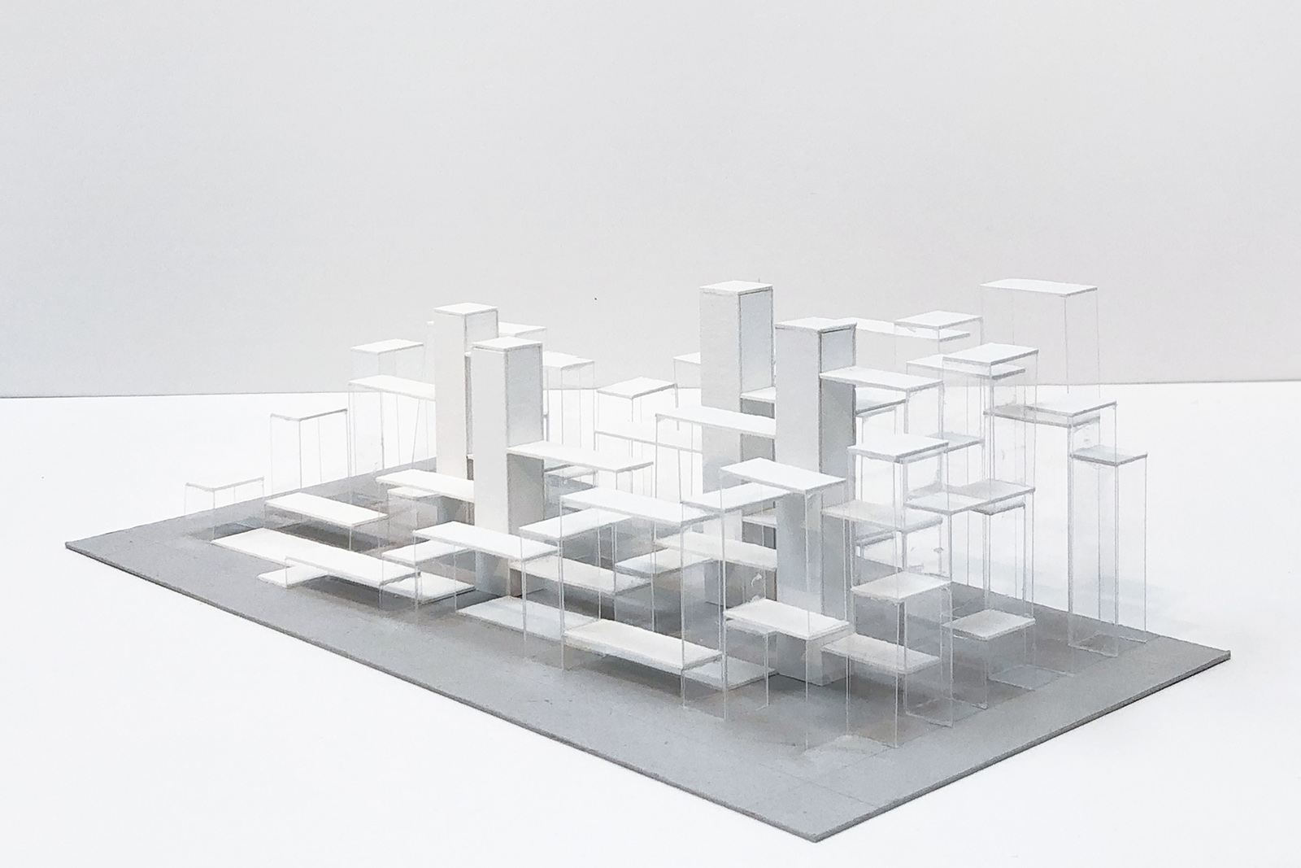
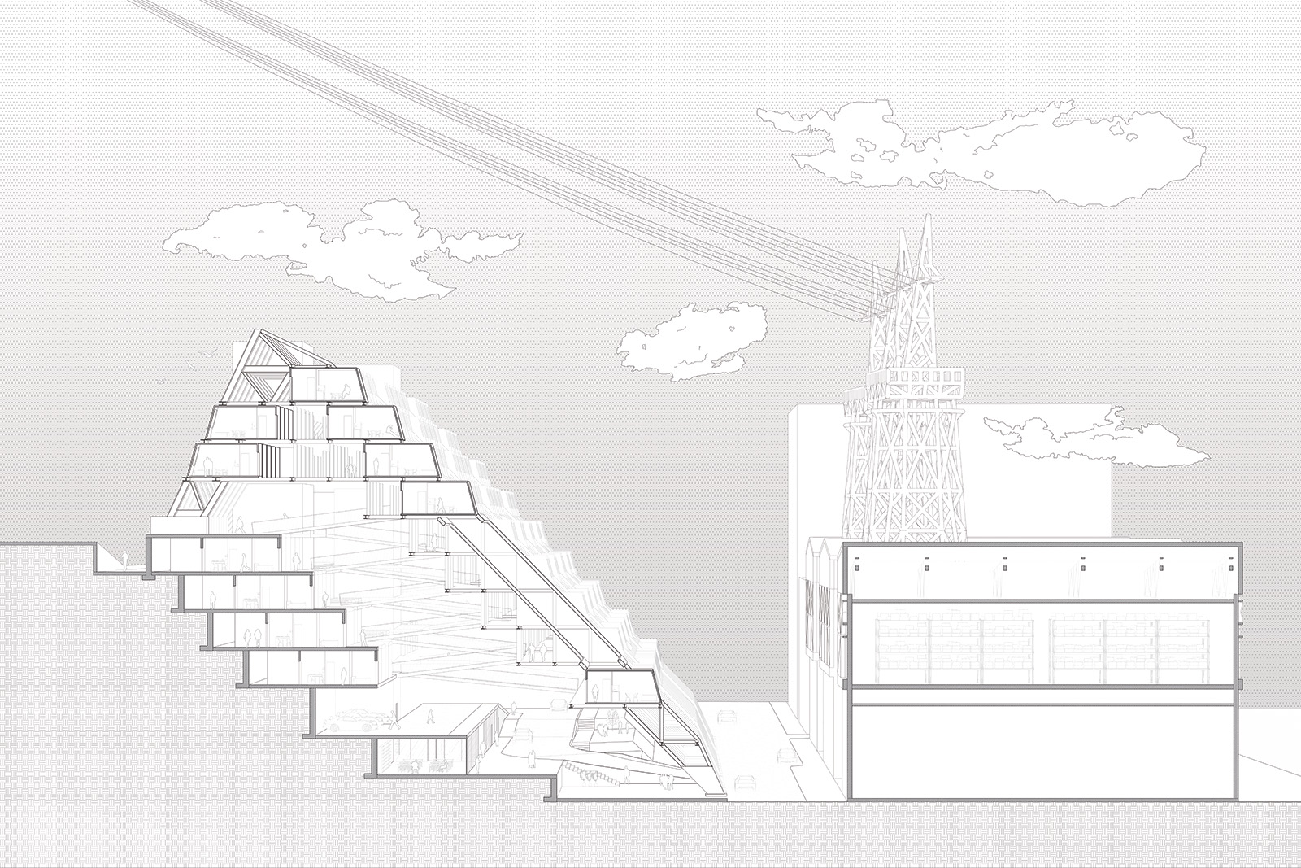
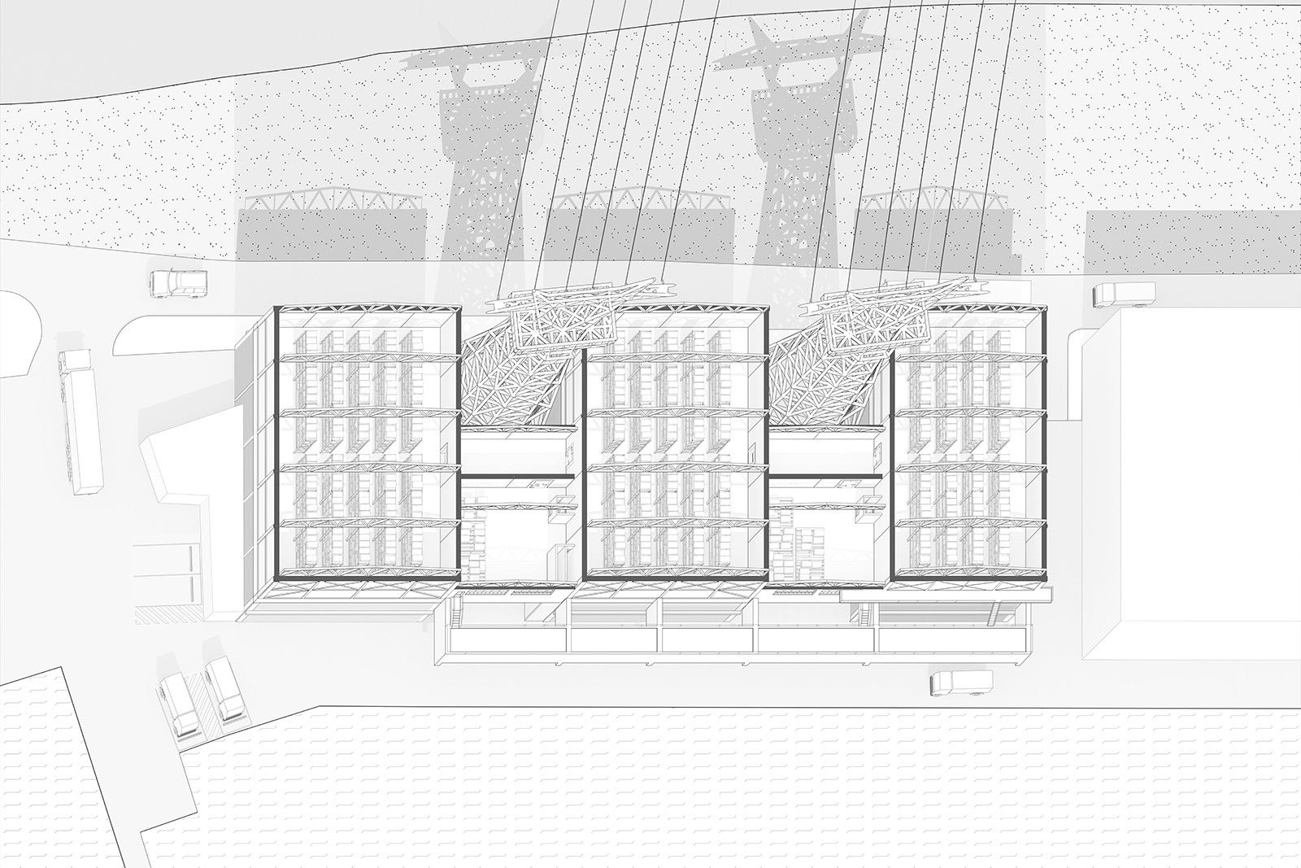
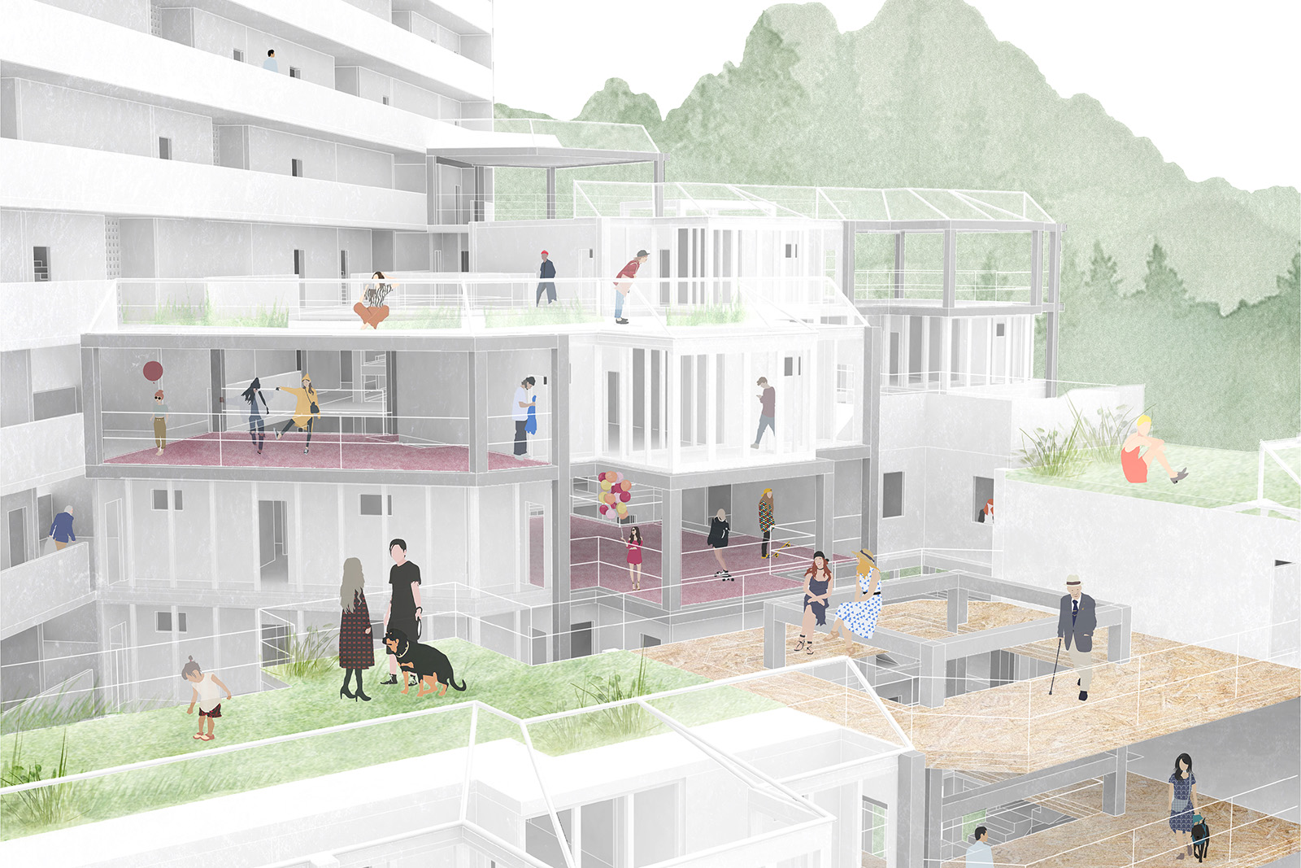
Architecture Design Year 4 Studio 2017-18 Semester 2, HKU
Studio Title Living on the Edge: Tin Wan Industrial Zone Regeneration
Image Credits Joseph Lee (04-05), Joseph Tang (01-03), Iris Tse (06)
Background
In recent years the shortage of land supply for housing development has become an imminent issue in Hong Kong and this has generated hot debates in the city. Many research projects and design proposals have looked at the possibility of utilizing lands including country parks, green belts, brownfields and villages, and some even proposed to reclaim land in the outer sea area. However, how to minimize the negative impact to the environment and balance the benefits among various stakeholders are still in question. This design studio aims at searching for an alternative and exploring the possibility of accommodating housing on lands with industrial use. Due to the hazardous impact caused by various industrial processes, there are many restrictions posted on lands with industrial use. It is not usual to find high density residential living being proximate and well integrated with this type of lands. The core question of this studio is: Could housing possibly be cohabit well with industrial buildings, and act as an regenerator for these originally cold and “dead” places?
Sites
The industrial land strip on Tin Wan Paya Road, Aberdeen has been chosen as the testing site of this studio. This land strip is situated on the shoreline of Aberdeen Harbour, with the old district of Aberdeen on the east side and the Wah Fu Estate public housing on the west side. There is a steep slope on the north side of the land strip, directly abutting with Shek Pai Wan Road which connects Pokfulam and Aberdeen. Due to the nature of the land use, this land strip is indeed a barrier which disconnects the two residential districts on the east and the west, and inhibits the pedestrian flow between mountain and water from the north to the south. By inserting housing as a cohabiting program, it is expected to be a catalyst which regenerates the area into a vivid and livable place and reconnect the various components of the Aberdeen district.
Each student in the studio is required to choose one of the five sites (each consists of one type of industrial use and one part of the steep slope), analyze its characteristics, restrictions, problems and potentials, and propose housing typology, unit mix, spatial configuration and methods of assembly according to his/her own design interest. On each site, students shall propose housing with total gross floor area of 15000 – 20000 m2. Public programs, informal gathering spaces, outdoor green space and/or any additional programs shall be proposed according to each individual concept.