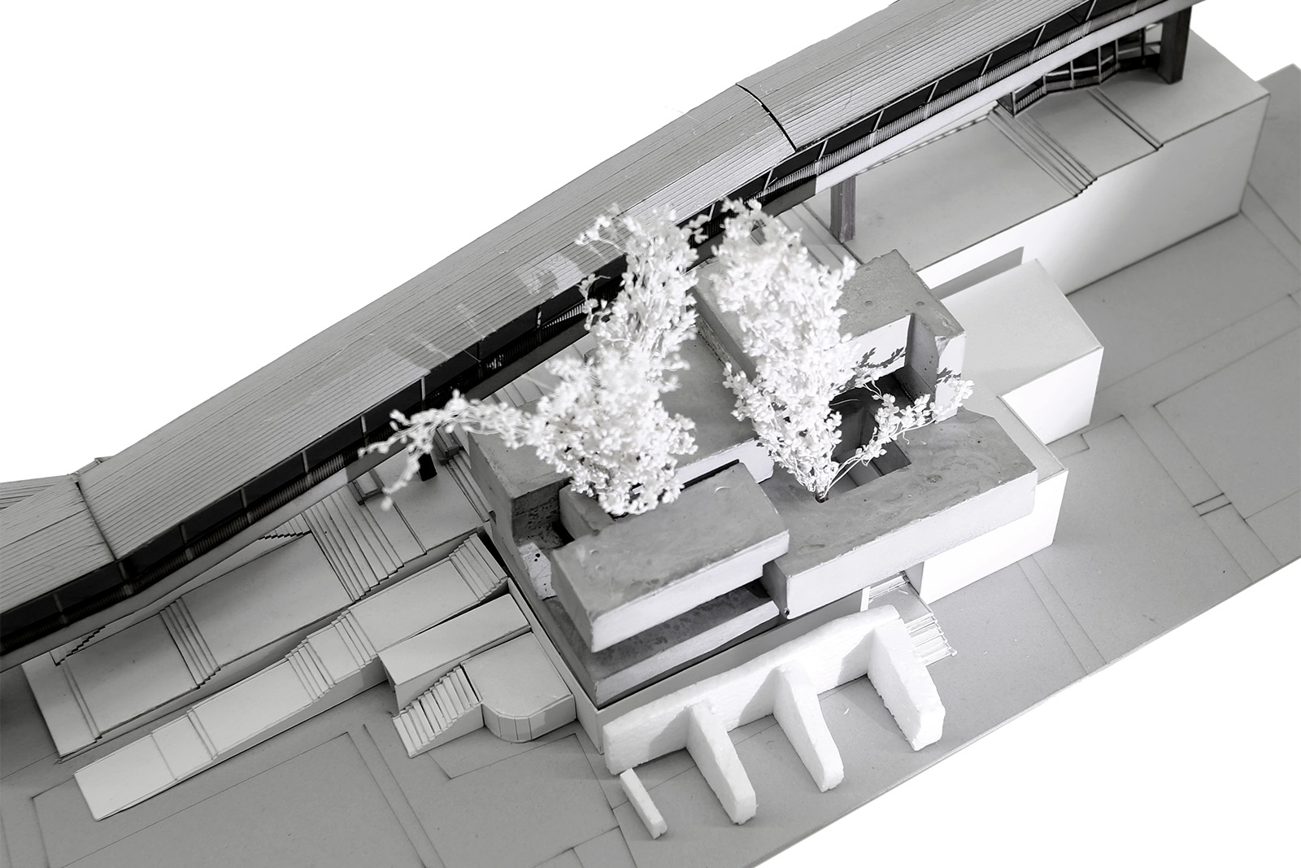
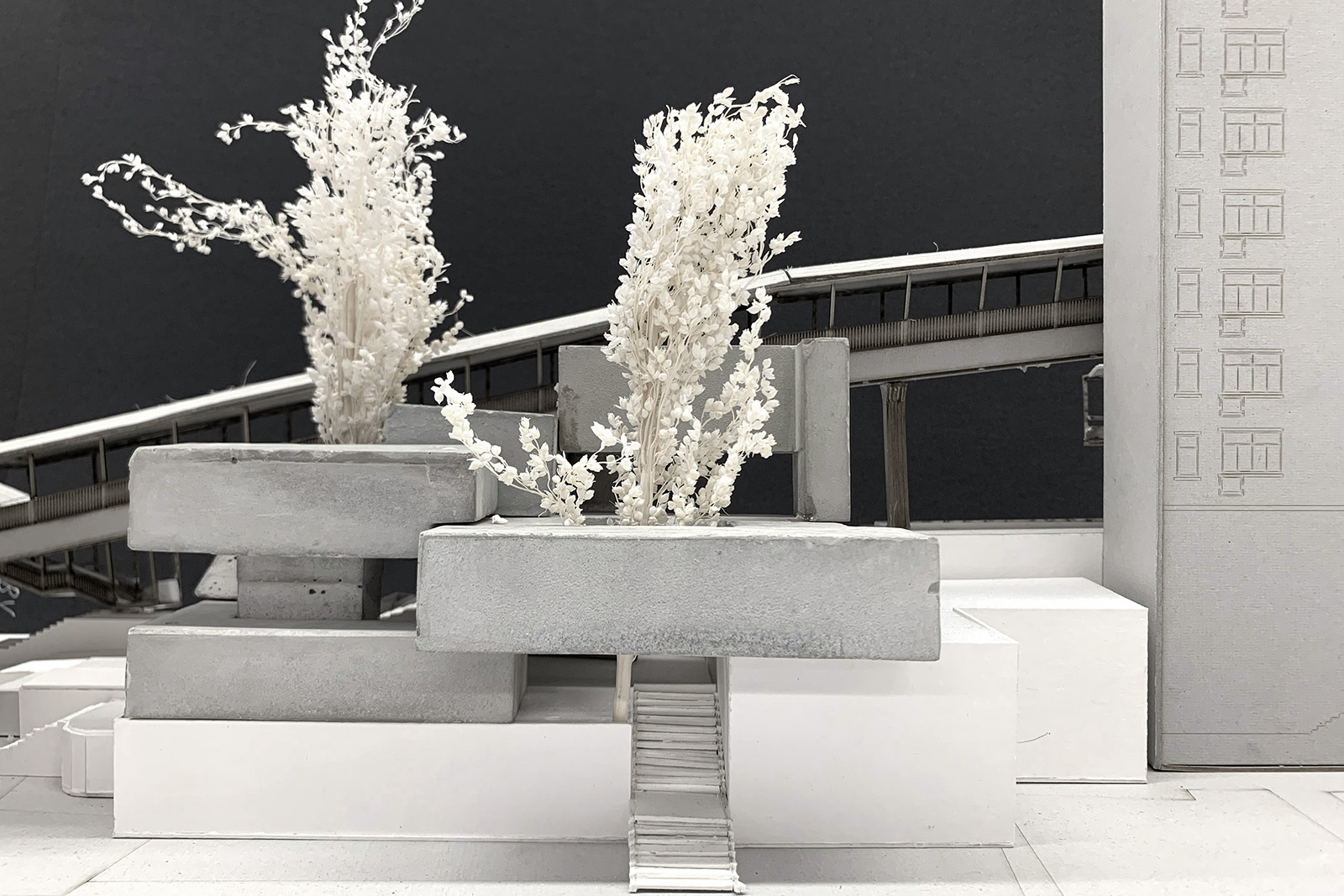
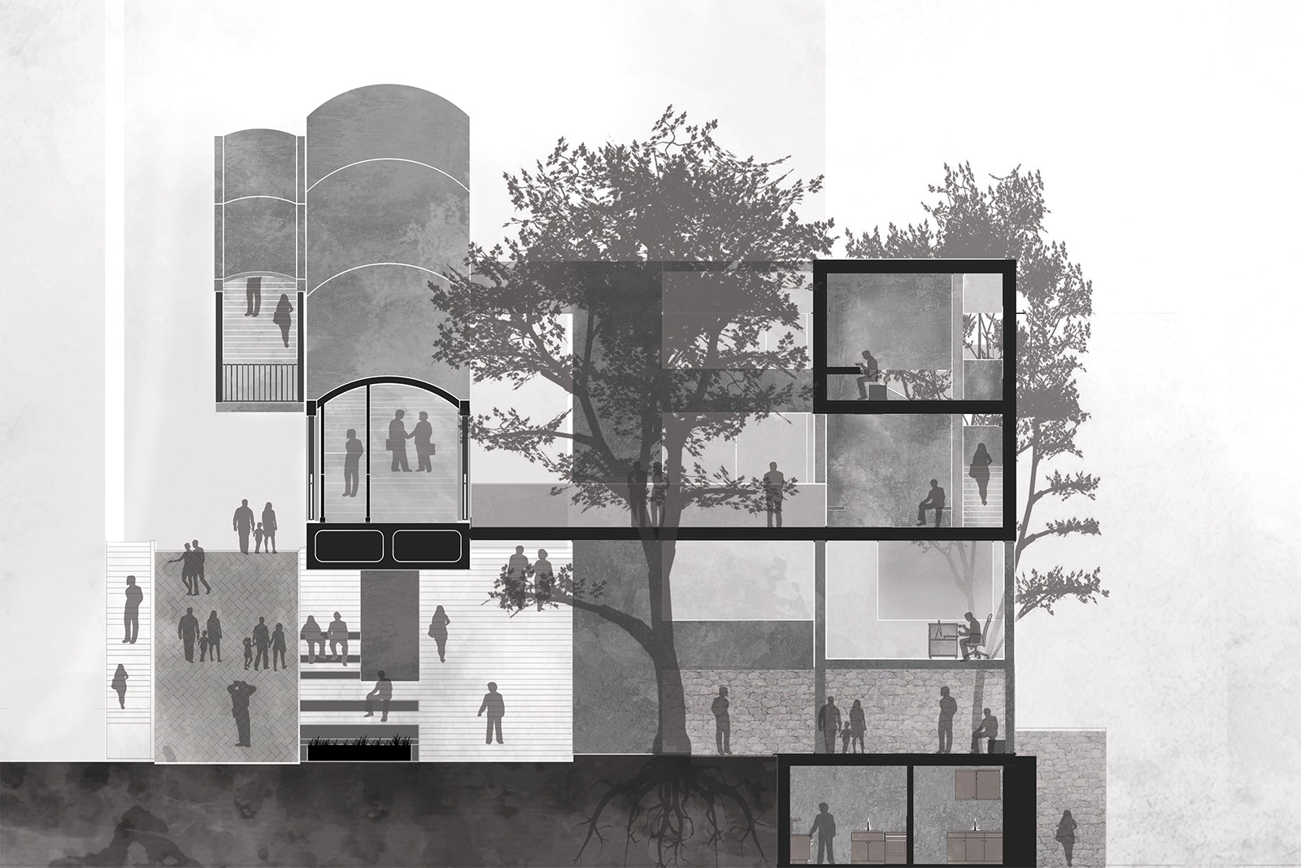
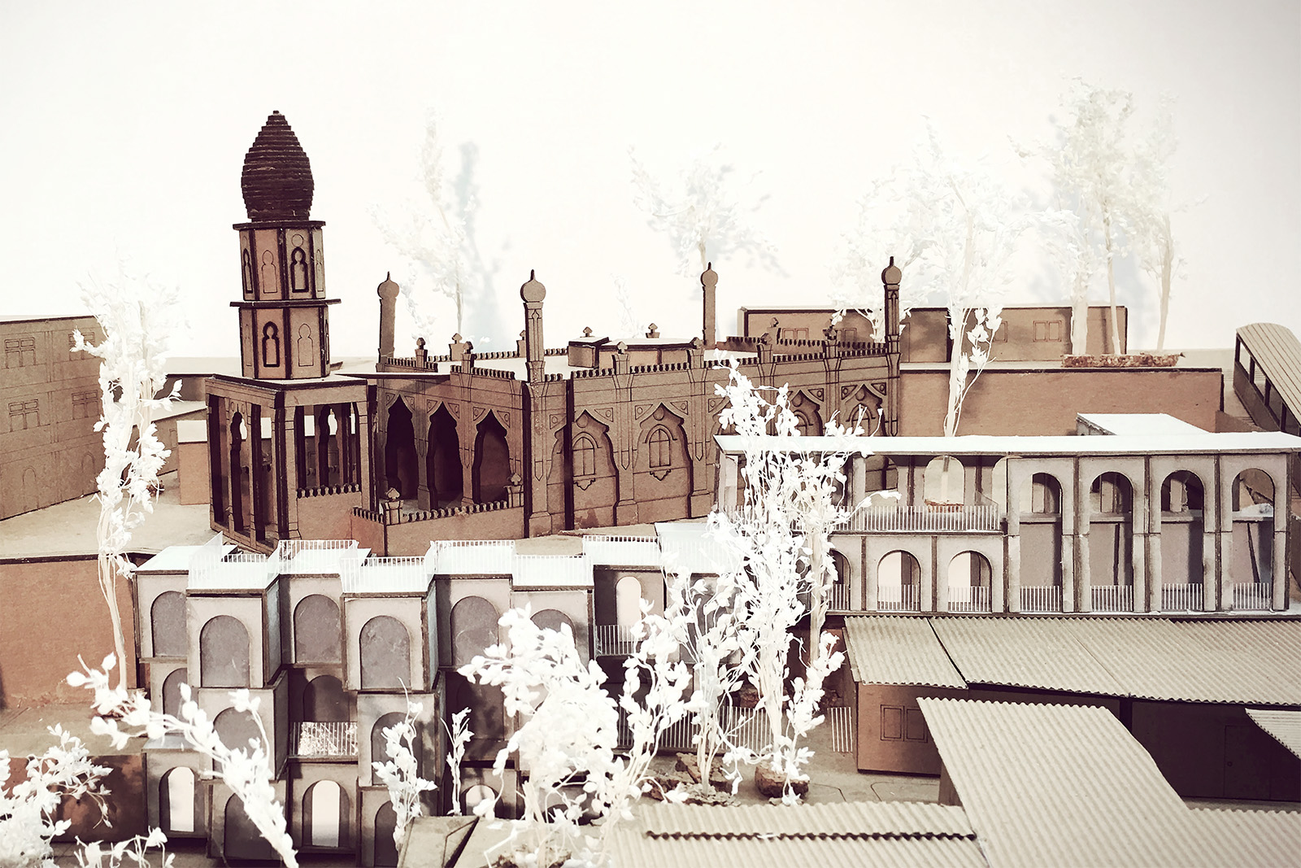
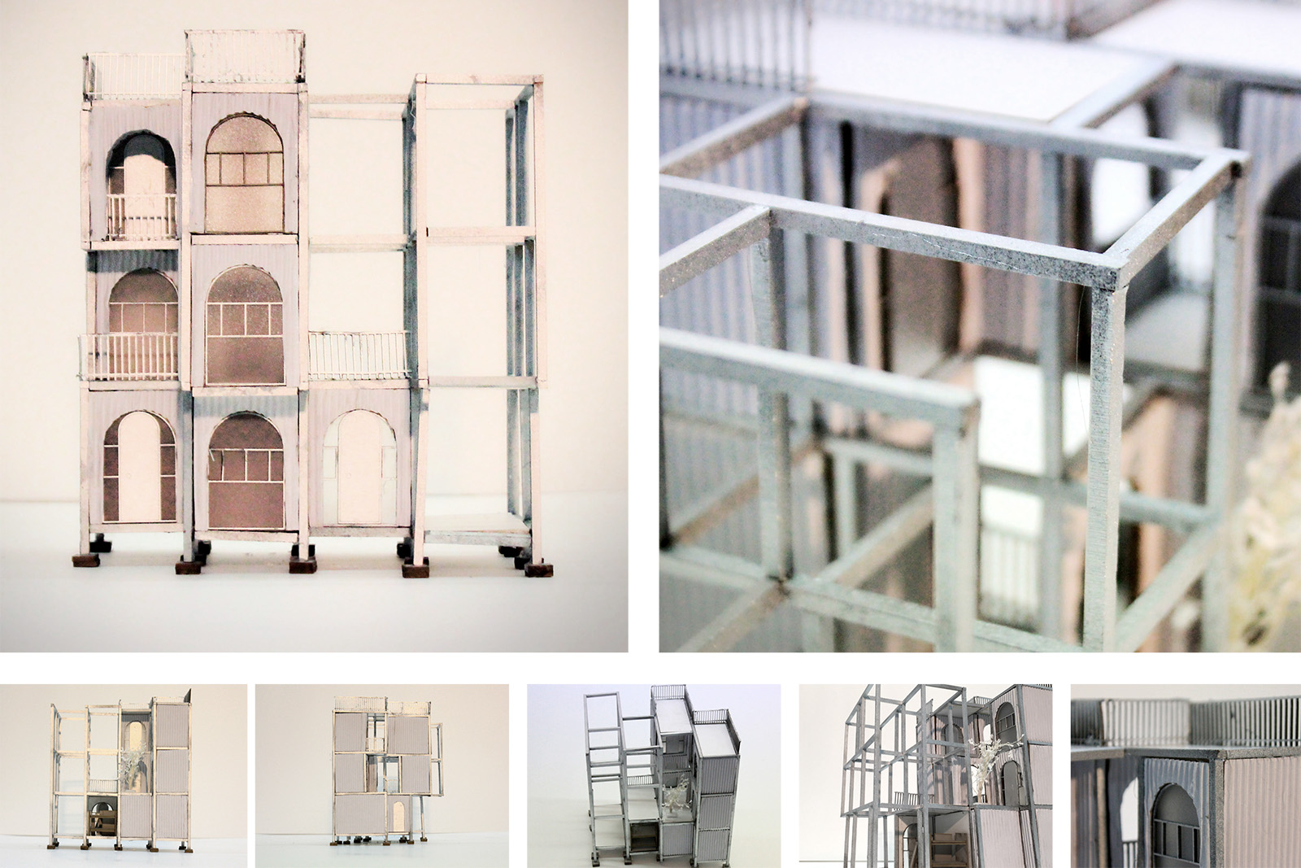
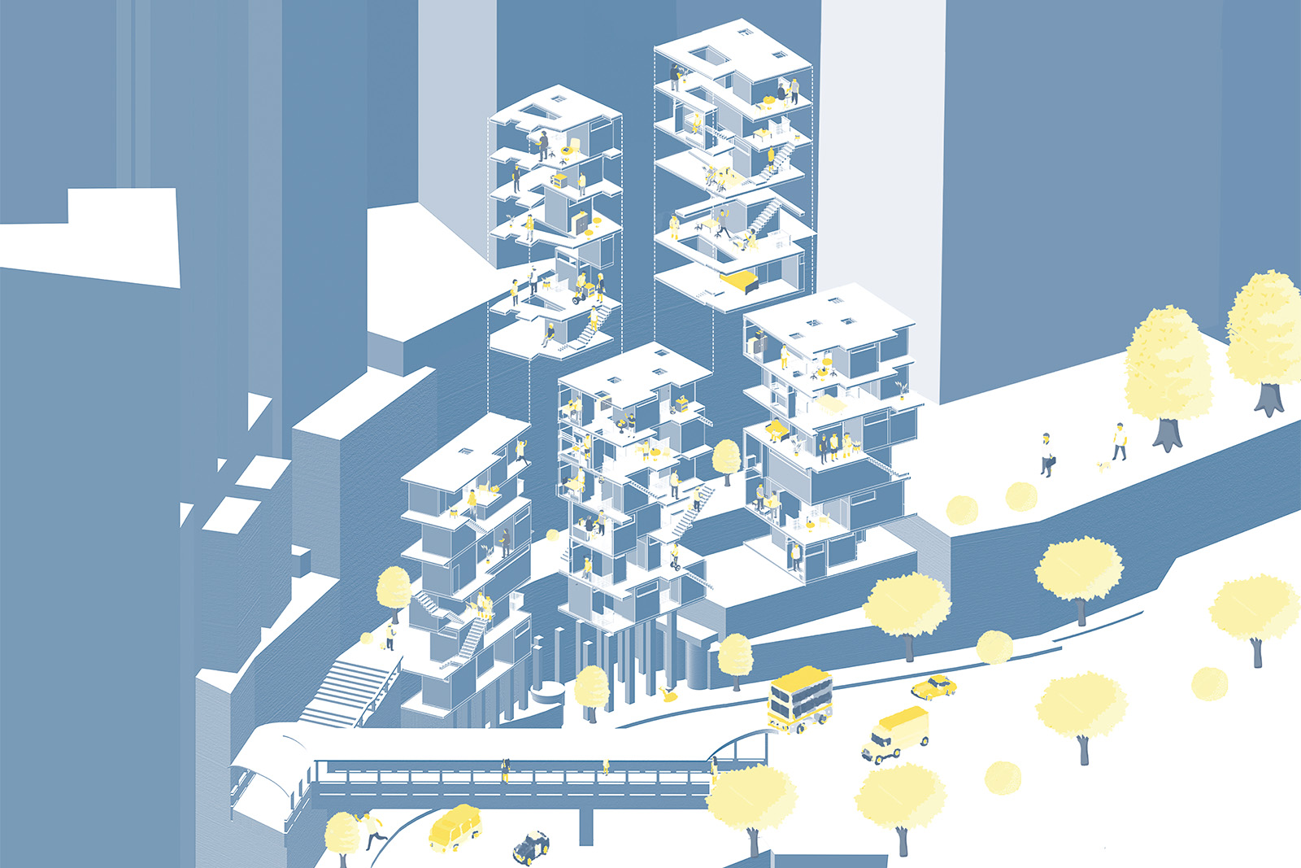
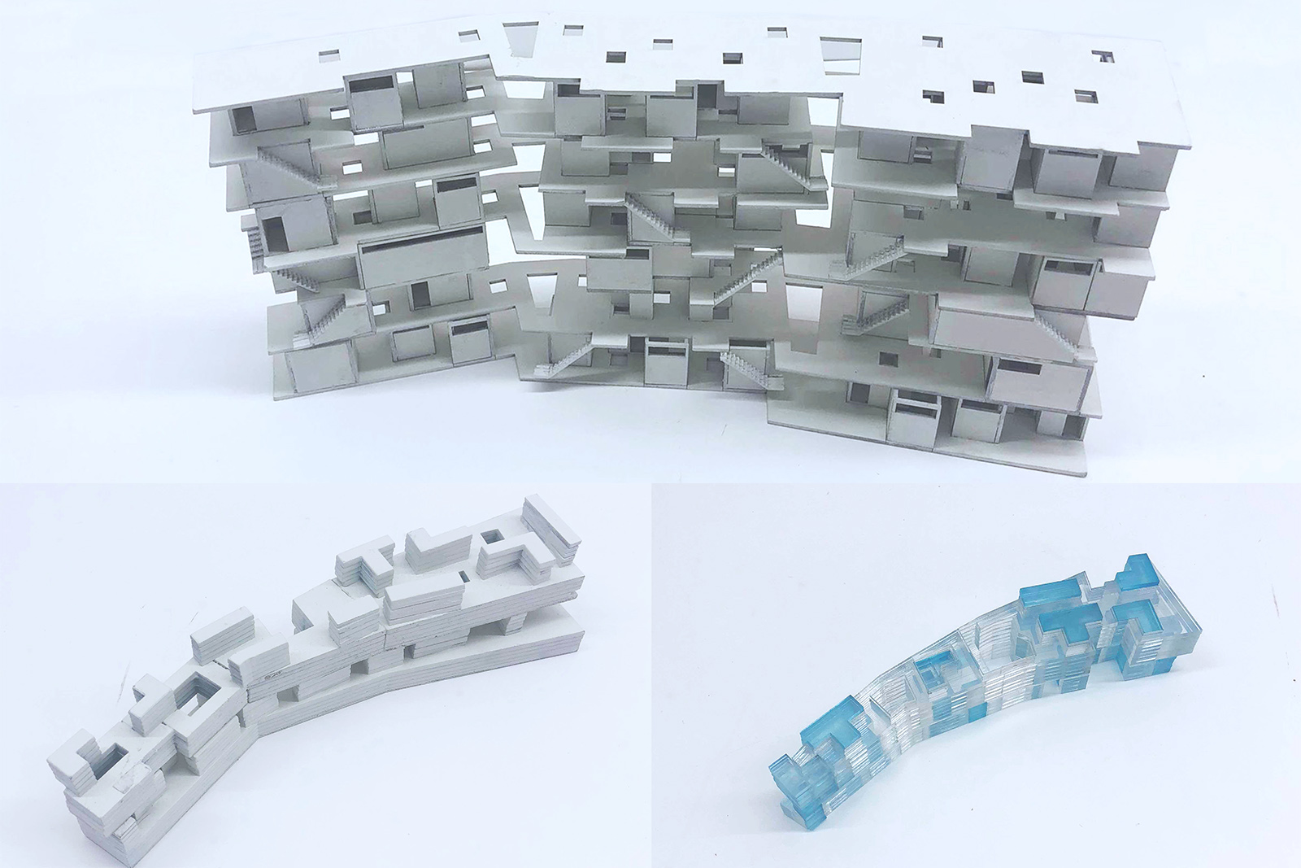
Architecture Design Year 3 Studio 2018-19 Semester 1, HKU
Studio Title Place-making for the Placeless Ones: Design for the Homeless near the Mid-levels Escalator
Image Credits Marcus Lau & Sombo Sisay (01-03), Ian Law & Samuel Leung (06-07), Yanheng Lew & Jasmine Meng (04-05)
Background
The latest survey on homeless by the Social Welfare Department Hong Kong was tabled to the Legislative Council on May 02 2018. It stated that the number of registered homeless people in Hong Kong, 1127, has jumped 51 per cent since 2014 as sky-high rents, long queues of public housing and time limits on permitted stays in homeless shelters force the city’s poorest inhabitants to sleep rough. “We have always felt that the government’s figures are underestimated,” said Richard Tsoi Yiu-cheong, a community organiser with the Society for Community Organization (SoCo), which helps street sleepers. “Studies conducted by academics and non-governmental organizations have put the figure at about 2,000.” More than half of them sleep in parks, playgrounds, car parks and underneath flyovers. In March 2018, SoCO released a study that showed the number of “McRefugees”, those who spent their nights in 24-hour branches of McDonald’s had jumped 50 per cent in three years, reaching 384 this year. In fact, people have been forced into the cycle of homelessness despite having jobs. More than 60 per cent of homeless people are in fact employed, most commonly as hygiene workers, earning an average monthly salary of HK$5,500.
The solution in the long run may be turning vacant public premises into social housing to accommodate the homeless and shortening the queue for public housing. However the need for the provision of temporary shelters and supporting facilities is imminent. Beyond the demand for safety, hygiene and health, it is also essential to consider how the design of these shelters and facilities could make the homeless feel “home” in the city instead of being merely hidden and forgotten.
Site
Hong Kong Island is currently ranked no. 2 for the number of homeless people in Hong Kong, and many homeless people linger in the area of Central, Sheungwan, Wanchai, and Sai Wan. A 800x300m strip of land around the central Mid-levels Escalator Area is chosen as the testing ground in this studio for students to explore the possibilities of inserting shelter and facilities along, around and near the escalator for the homeless. The 800 meter long escalator system is an efficient network connecting the complex topographical conditions, pedestrian flows and street networks from Central Market all the way up to Conduit Road. Escalators, moving walkways, ramps and stairs integrate with buildings and grounds in various ways and this results in series of distinctive urban spatial conditions. Is it possible to take this unique site characteristics of the escalator as the design driver for making the shelters and facilities which could integrate seamlessly with the urban fabric while maintains a sense of territory without conflicting with the existing urban activities?