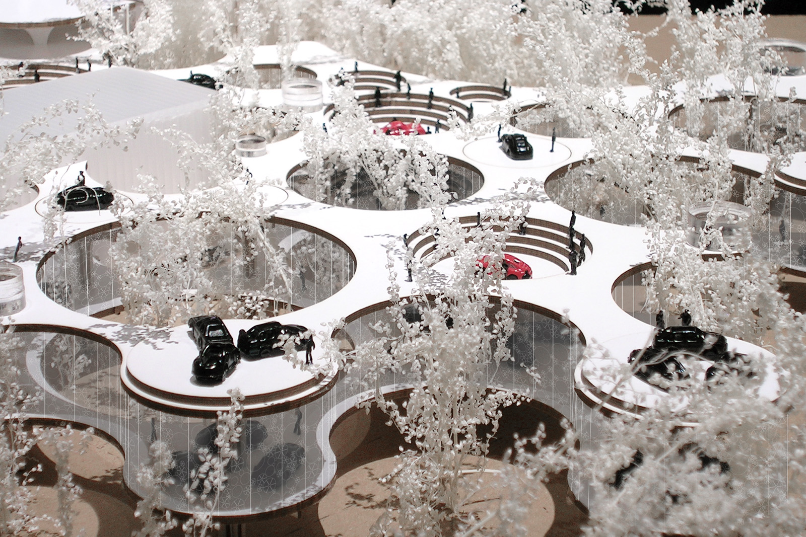
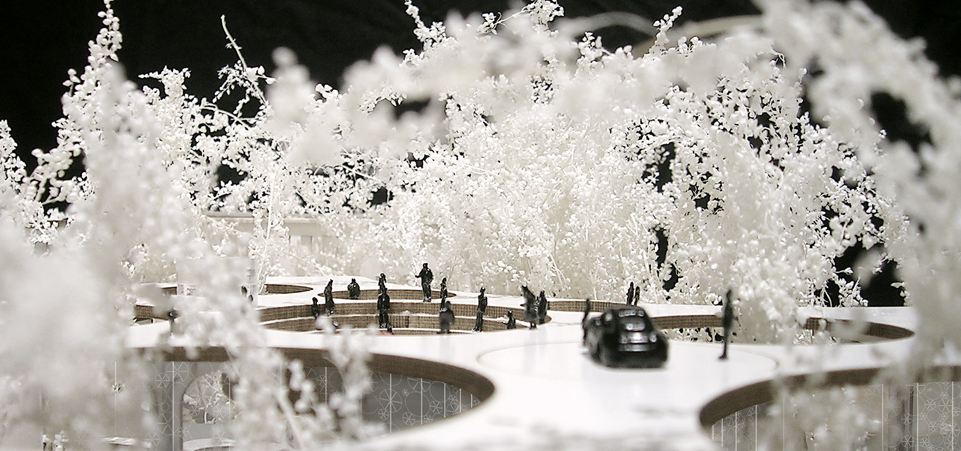
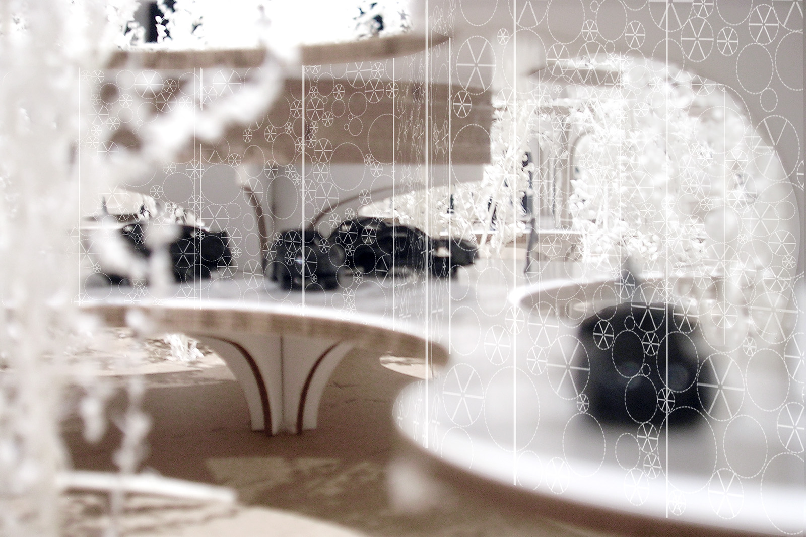
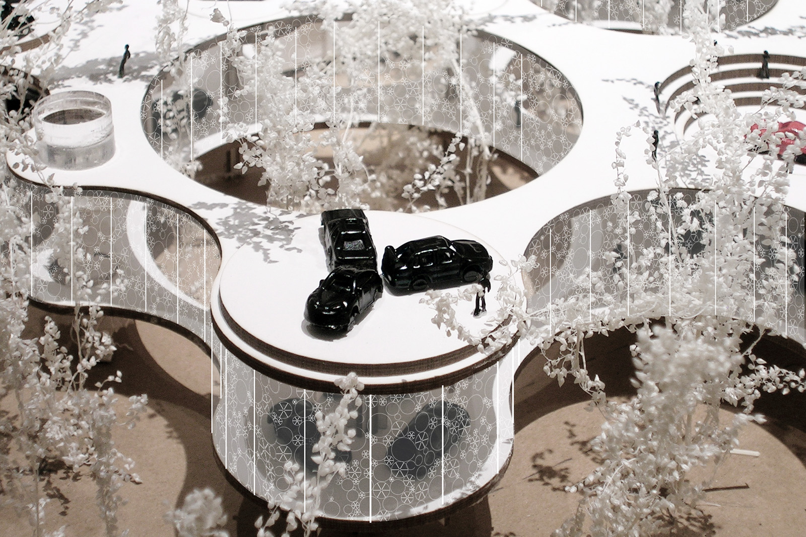
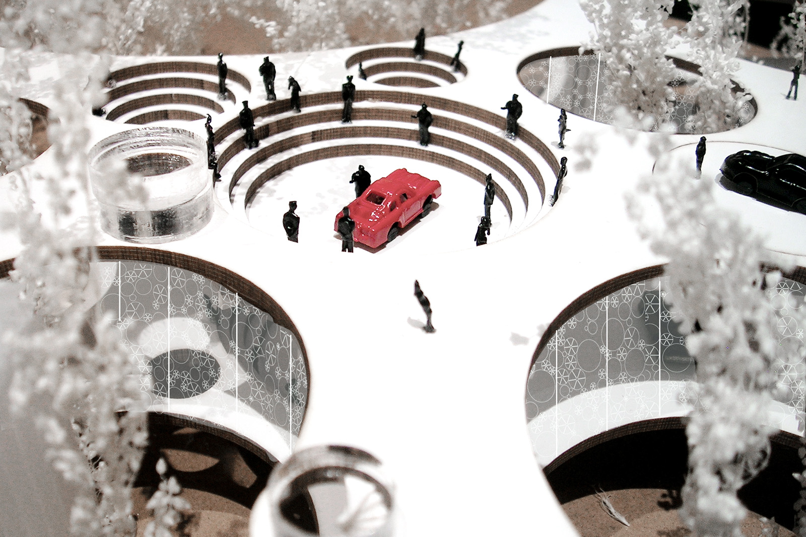
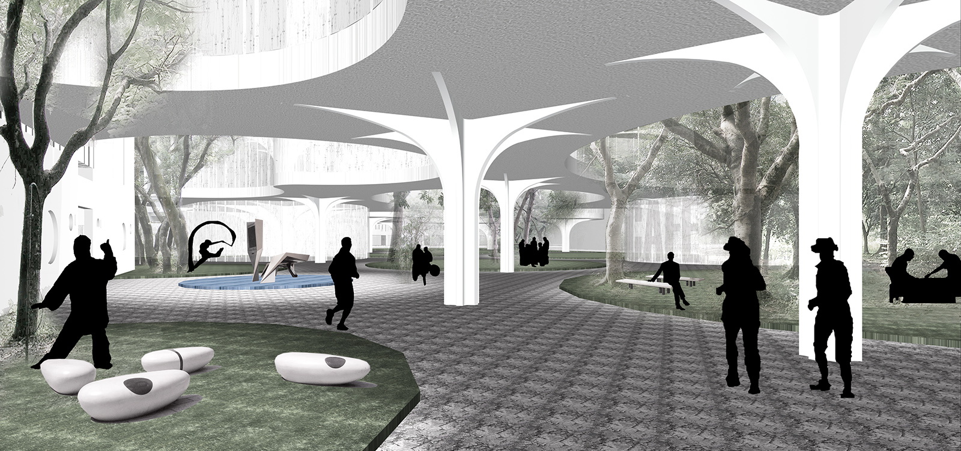
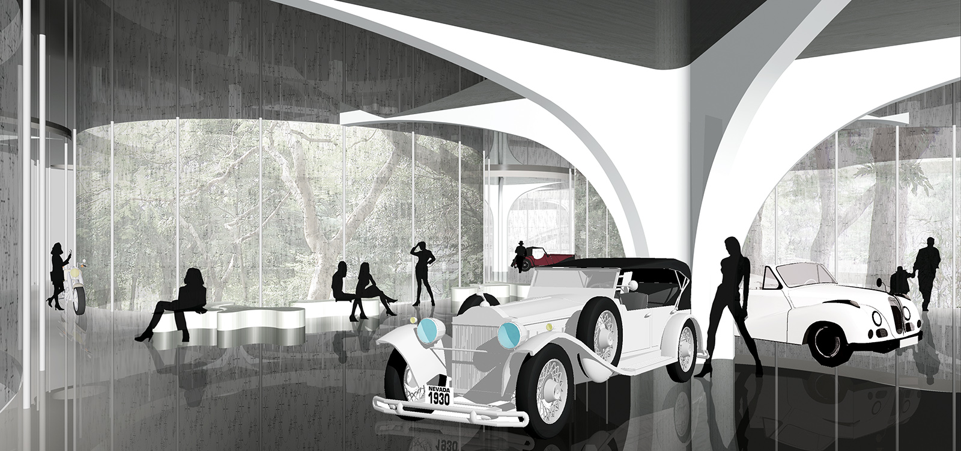
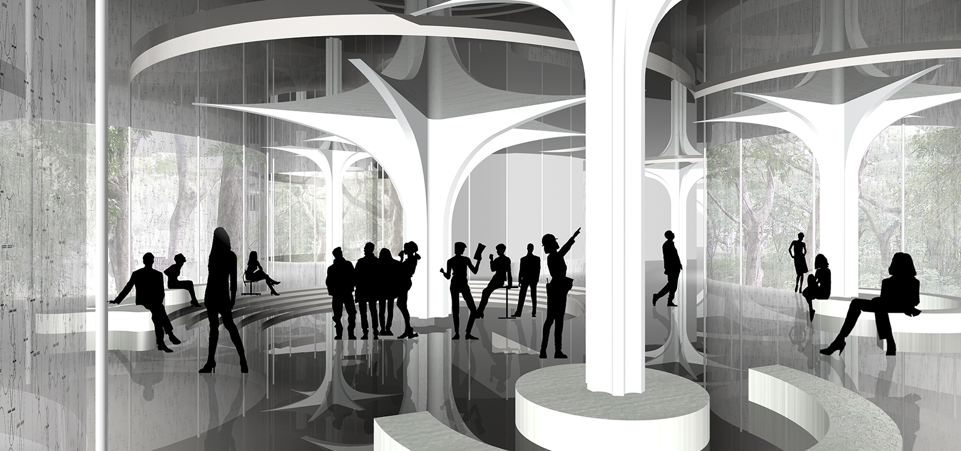
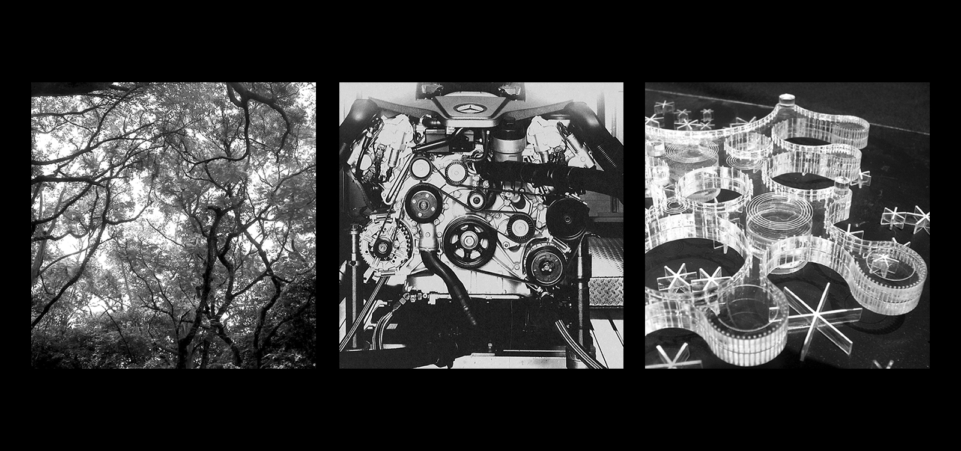
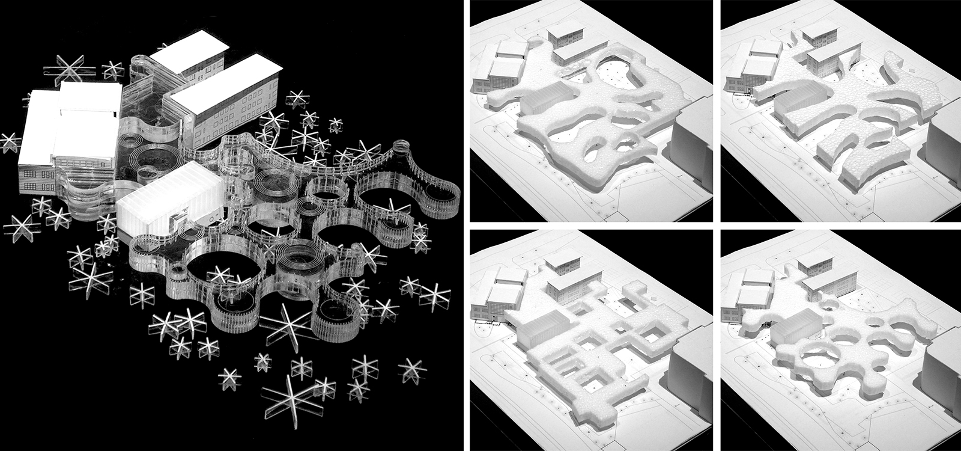
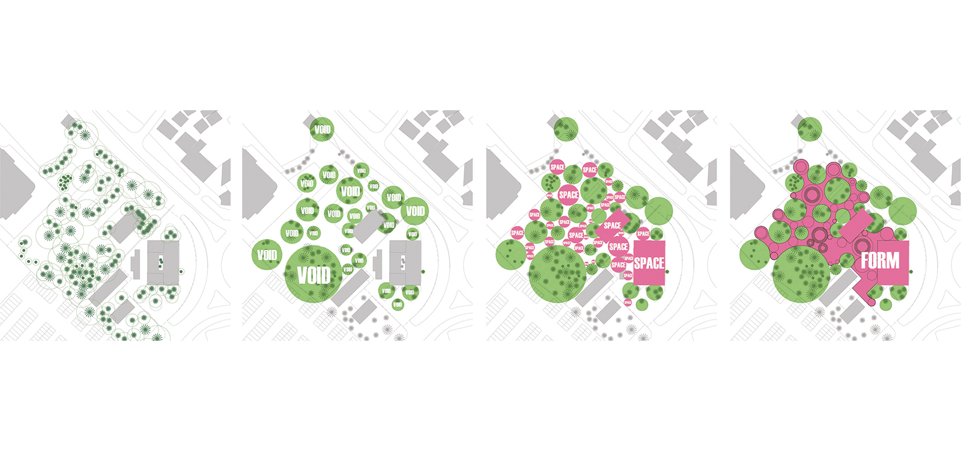
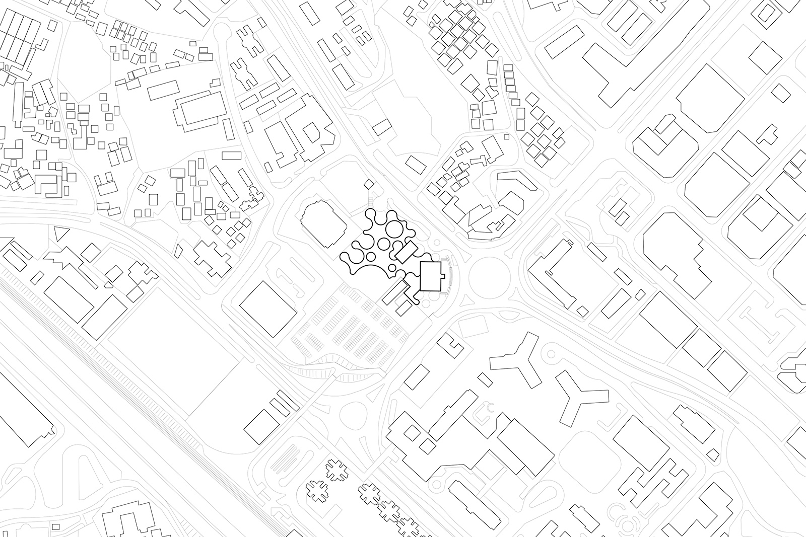
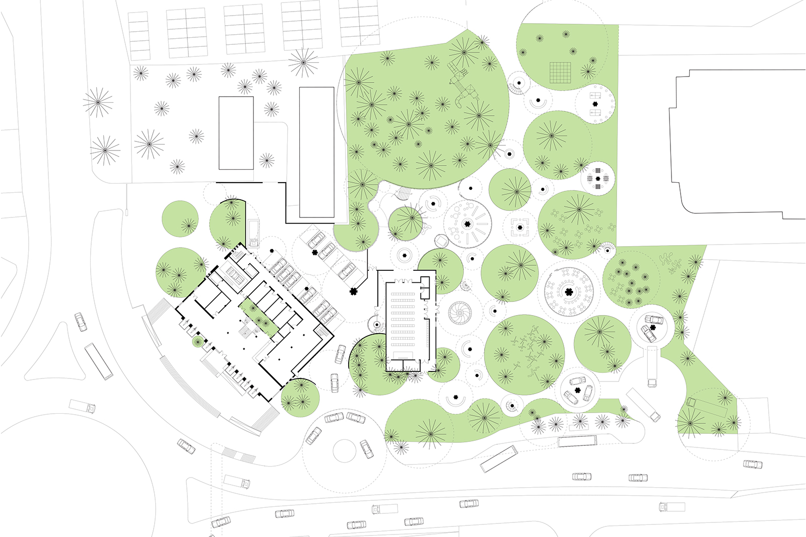
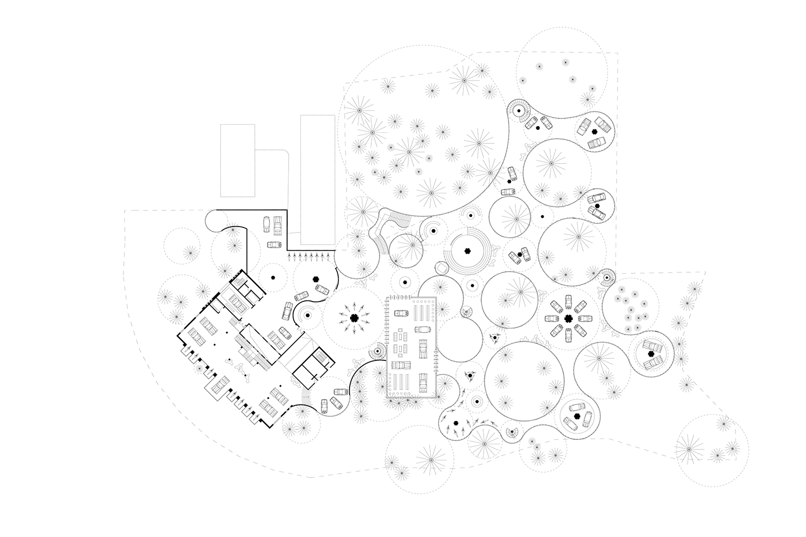
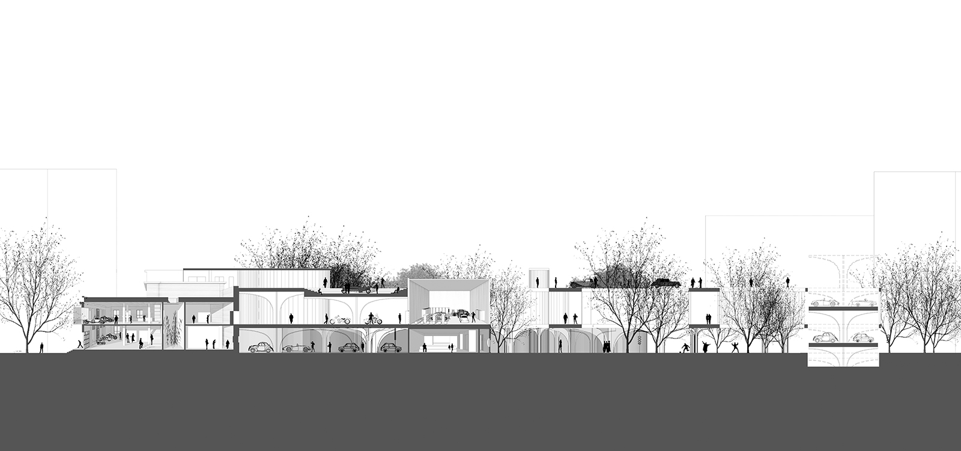
Location Hong Kong, China
Site Area 18000m2
Floor Area 6800m2
Status Competition First Prize
Design Architect O Studio Architects
This museum is set to be located on an urban site which consists of abandoned government buildings and large amount of existing trees. The design intends to blend the antique car shows with the public recreational space in order to break the barrier between higher-class and general public. Meanwhile it also aims at practicing sustainability by reserving all existing trees and abandoned buildings for the museum use.
Most of the ground floor area is dedicated as recreational park for the surrounding residential districts. The second floor museum space contains two parts: the reserved and altered government buildings accommodate the permanent collection and the new extension accommodates the more flexible thematic exhibitions. Series of circular zones are marked out to reserve existing trees and the left-over space becomes the fluid and dynamic new extension for thematic exhibitions. All of the circular voids enable the penetration of natural light into each levels, and stimulate an interesting dialogue between car exhibits and natural environment. The concept of “museum” is transformed into “museum park”. There is a direct visual connection among the ground floor park, the second floor exhibition space and the roof car show space. Visitors can access each level directly by stairs and elevators. Hydraulic lifting platforms serve to transport car exhibits from ground to upper level. The preparation process for car exhibits is open for viewing by general public. This museum intends to be an urban catalyst which transforms the small – group car show activity into public urban events.