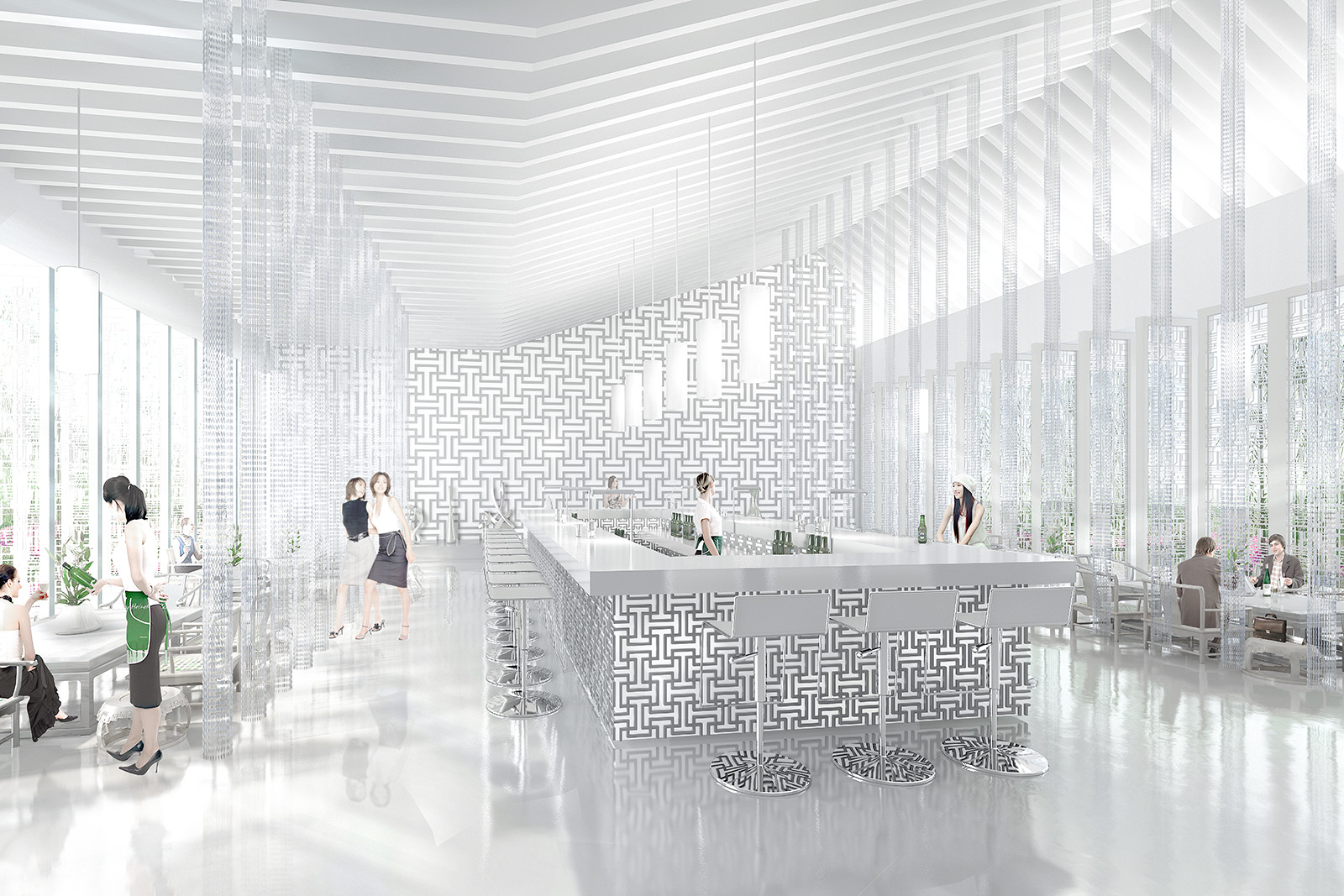

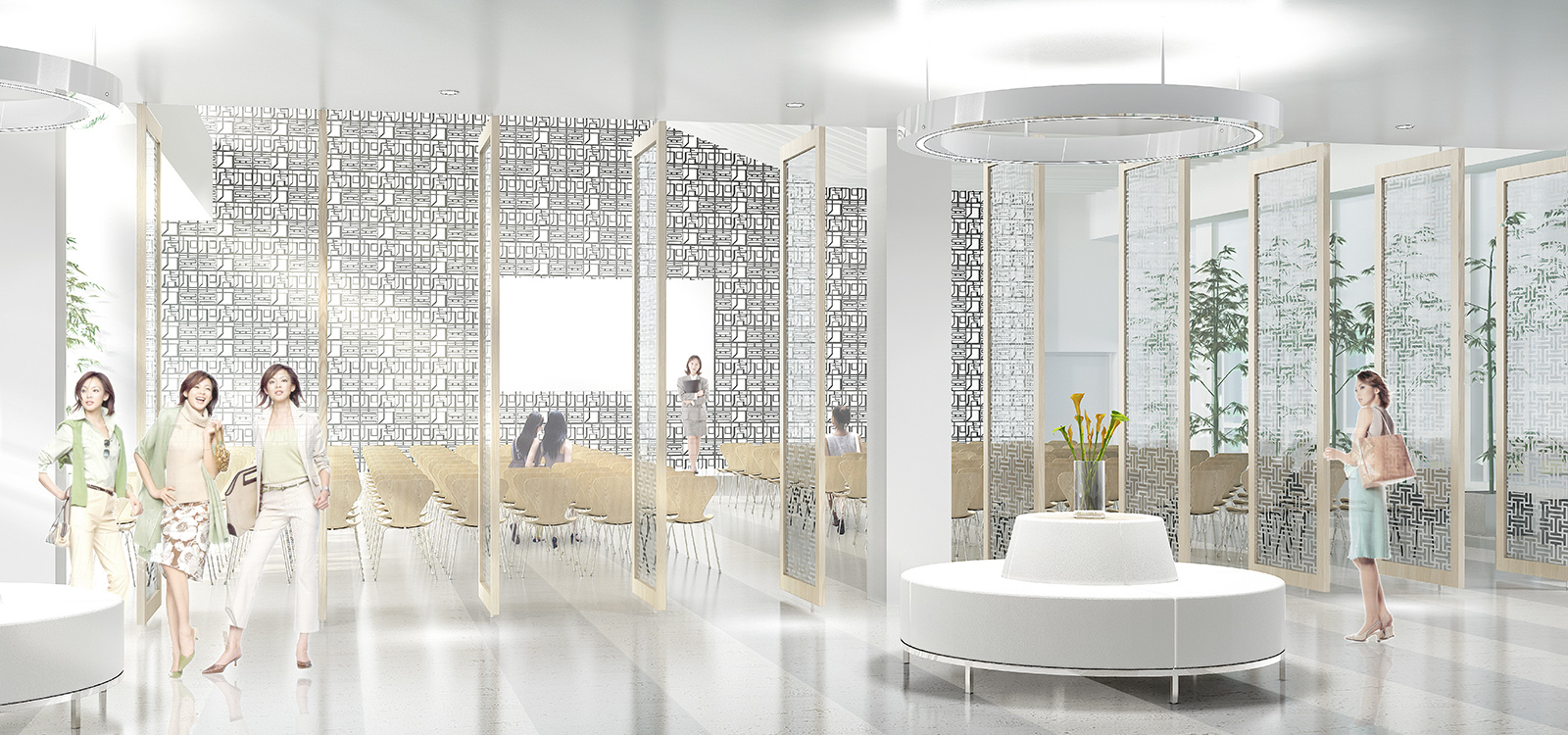
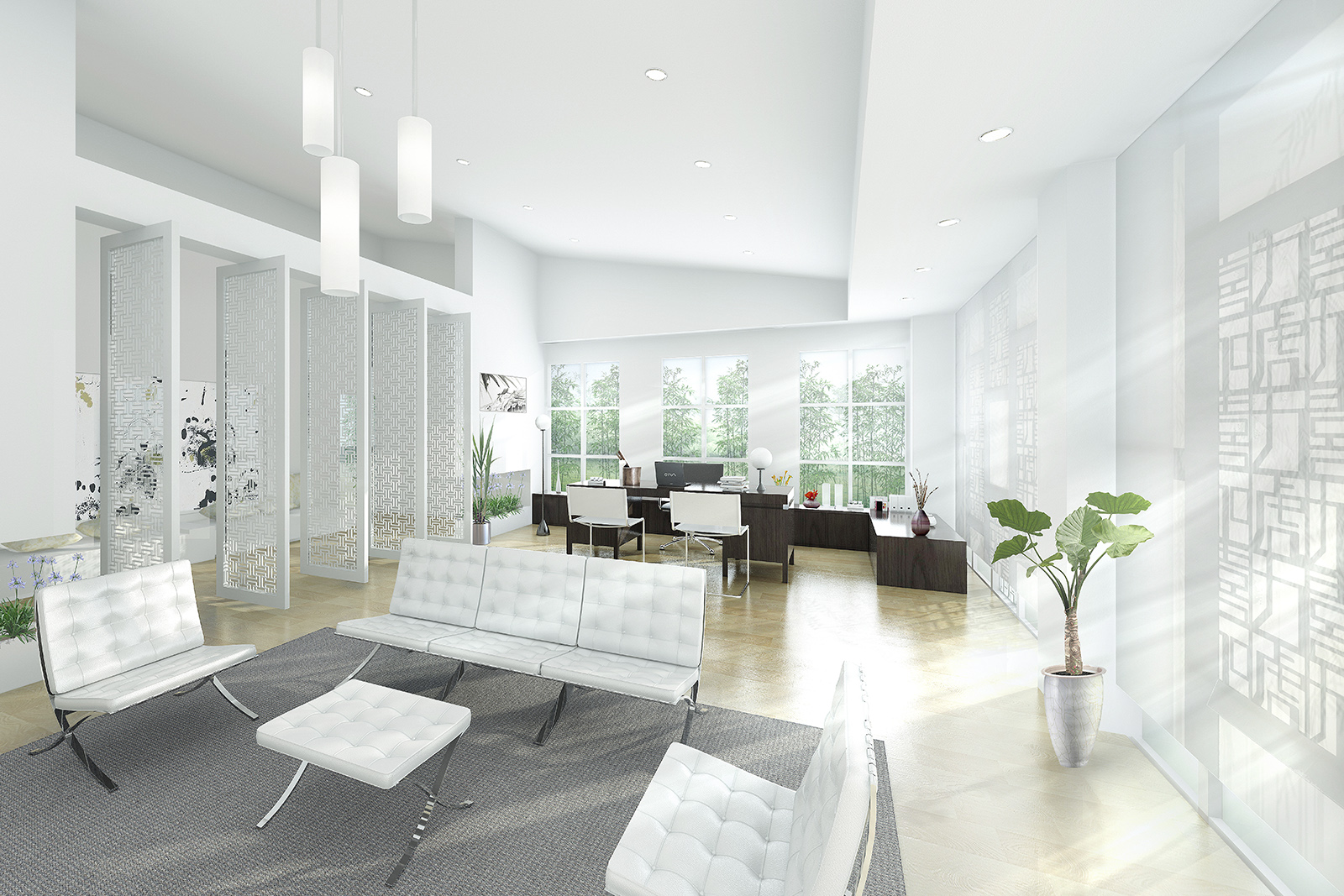
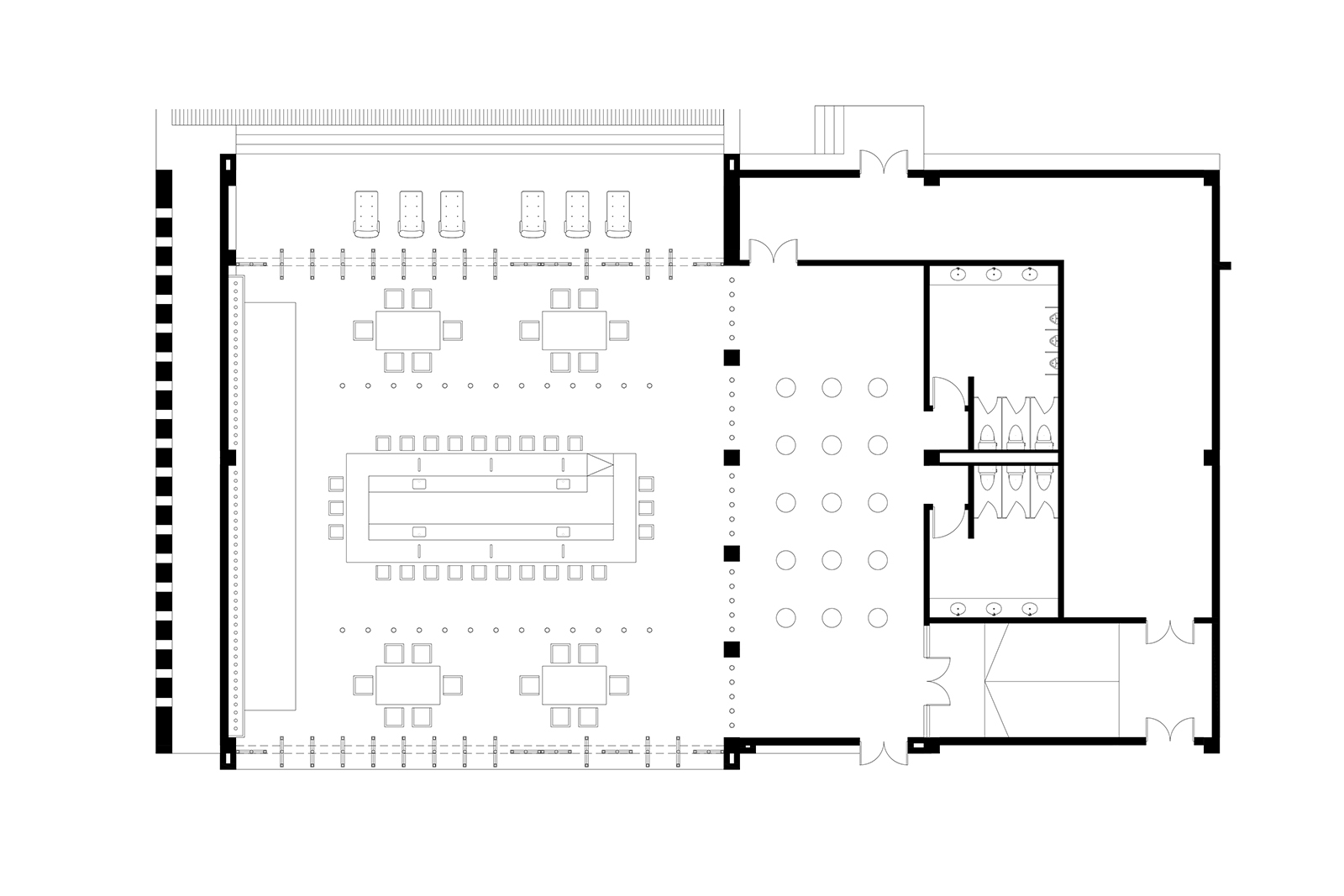
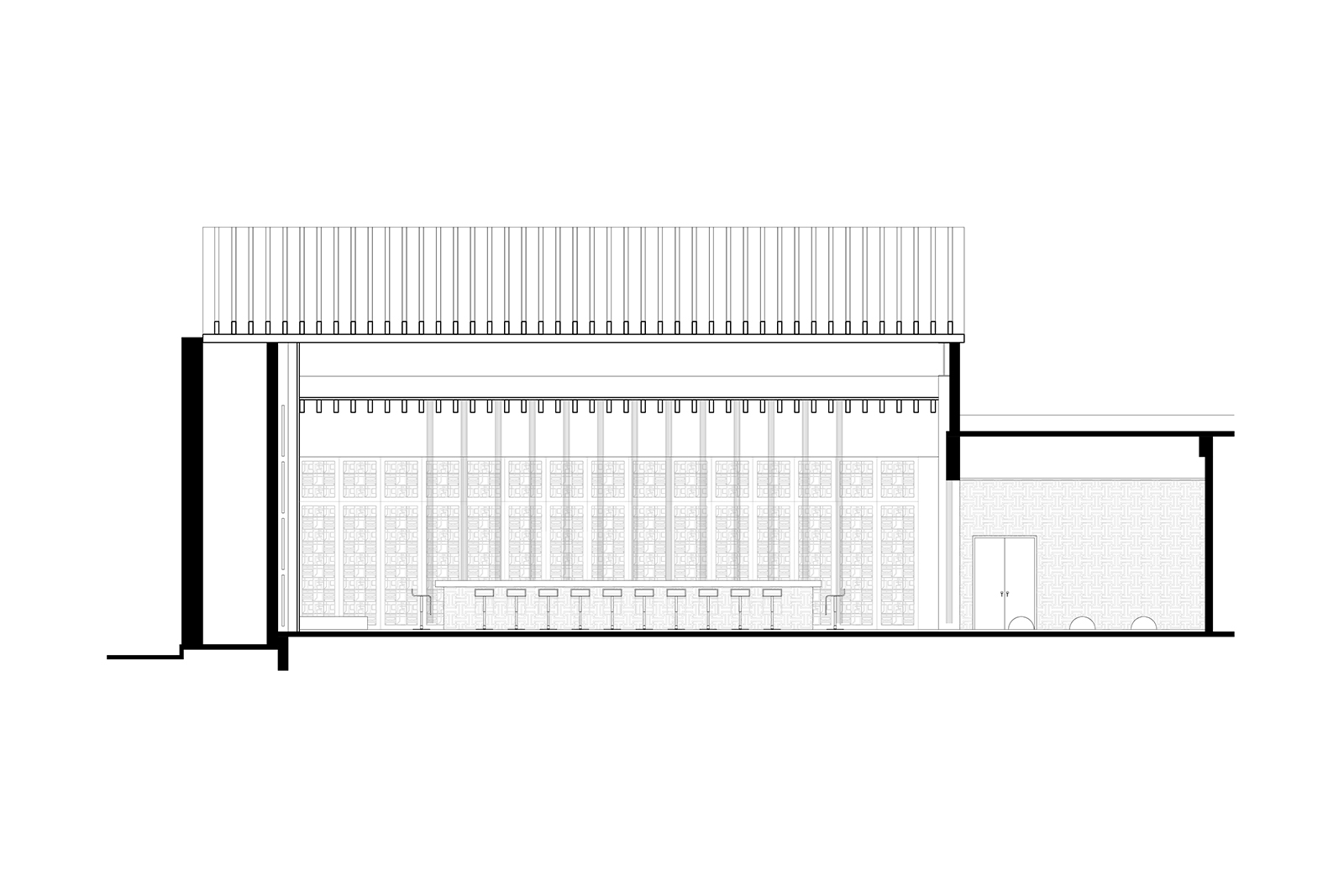
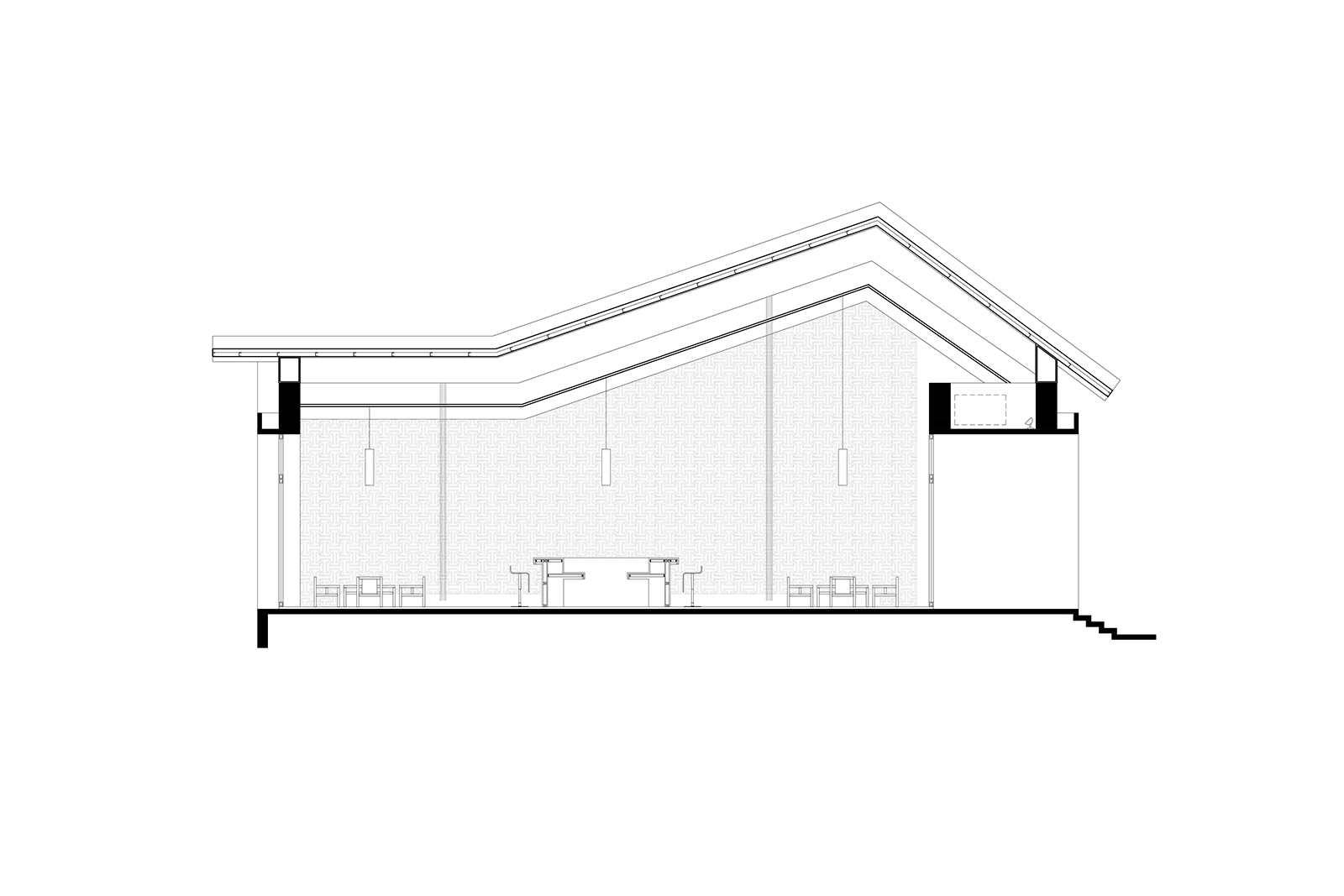
Location Guangzhou, China
Site Area 4000m2
Floor Area 4500m2
Status Design Development
Design Architect O Studio Architects
This project encourages natural ventilation and brings light, shadow and outdoor scenery into the interior space. Whiteness, as a generator of modern atmosphere, is introduced into the interior space as the primary tone. The conventional focus on detailing and material assembly is shifted towards the sensation of light, shadow and reflection. Furthermore, the whiteness of the interior finishes serves as a neutral canvas for the play of various lighting effects during different events.
In various interior spaces, symbolic elements such as traditional window frame patterns and antique Chinese furniture are incorporated with abstraction. However in order to avoid too much literal representation, most antique furnitures are finished with white paint. This maintains the balance between the traditional and modern, Western and Chinese.