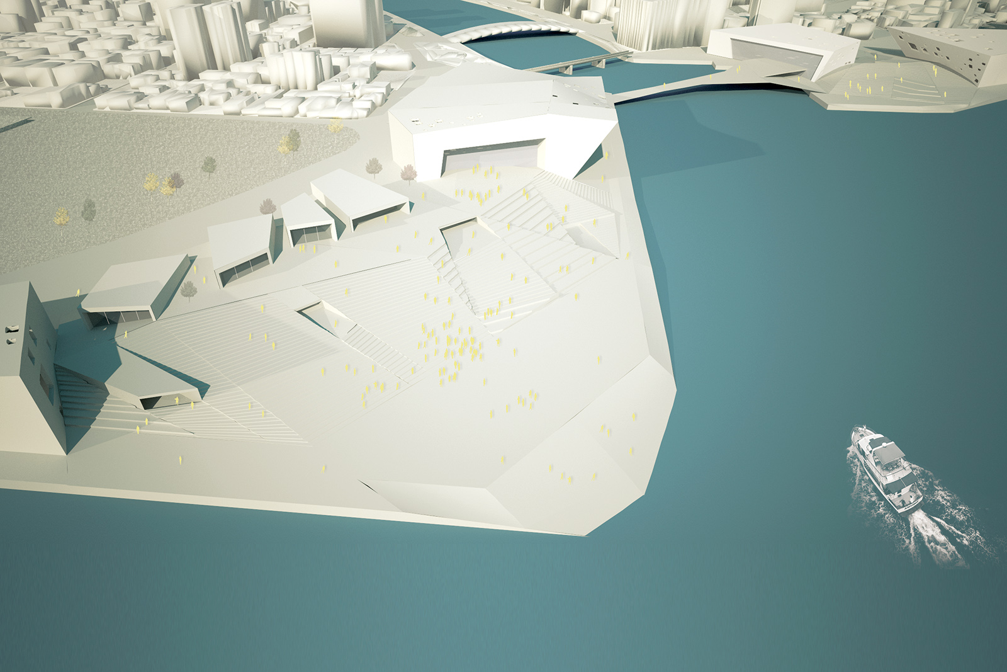
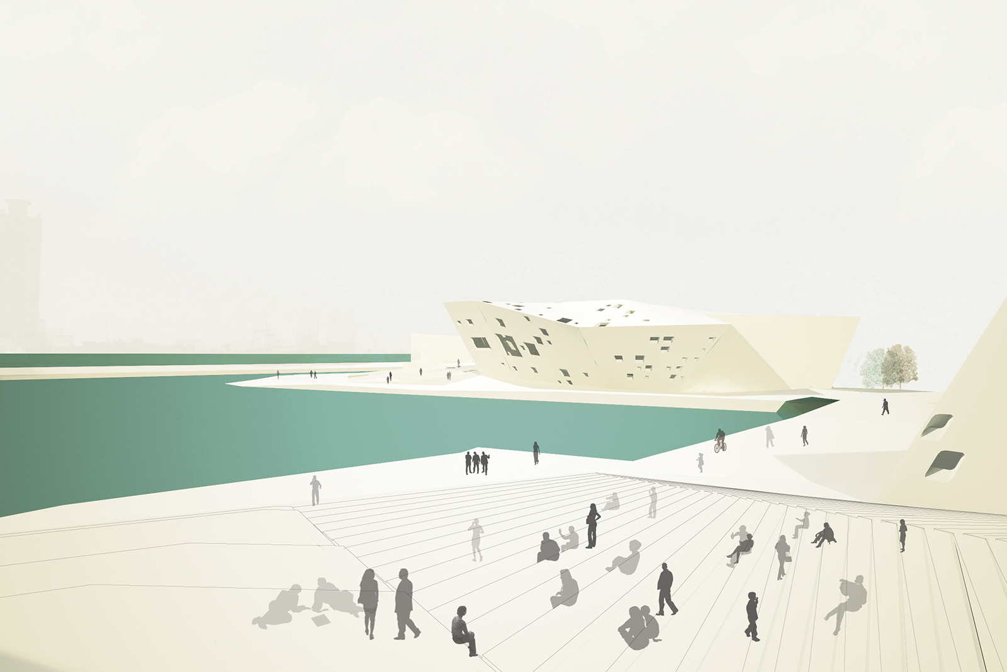
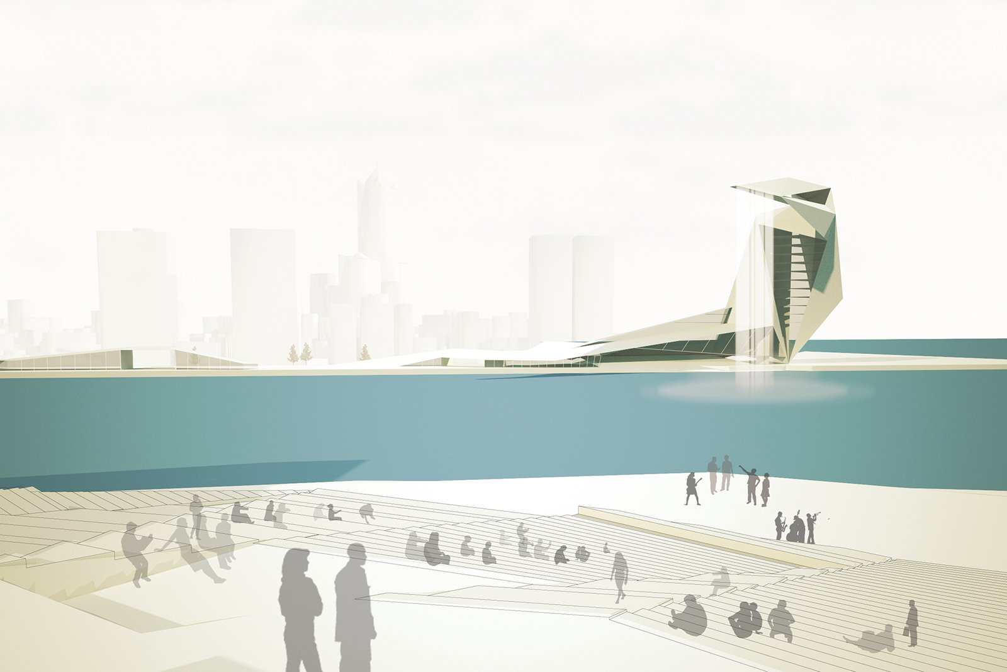
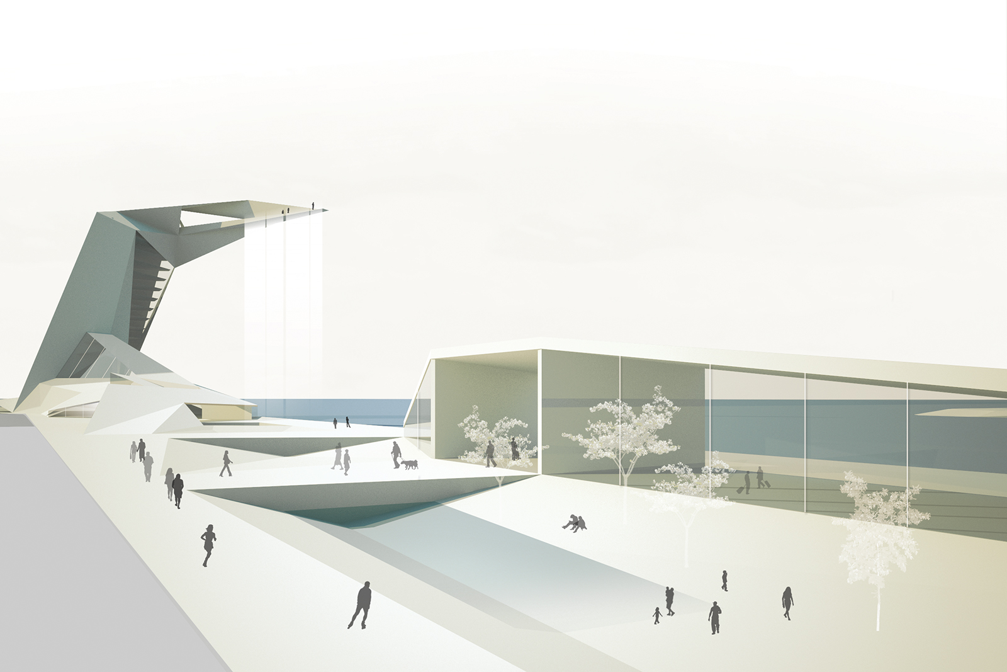
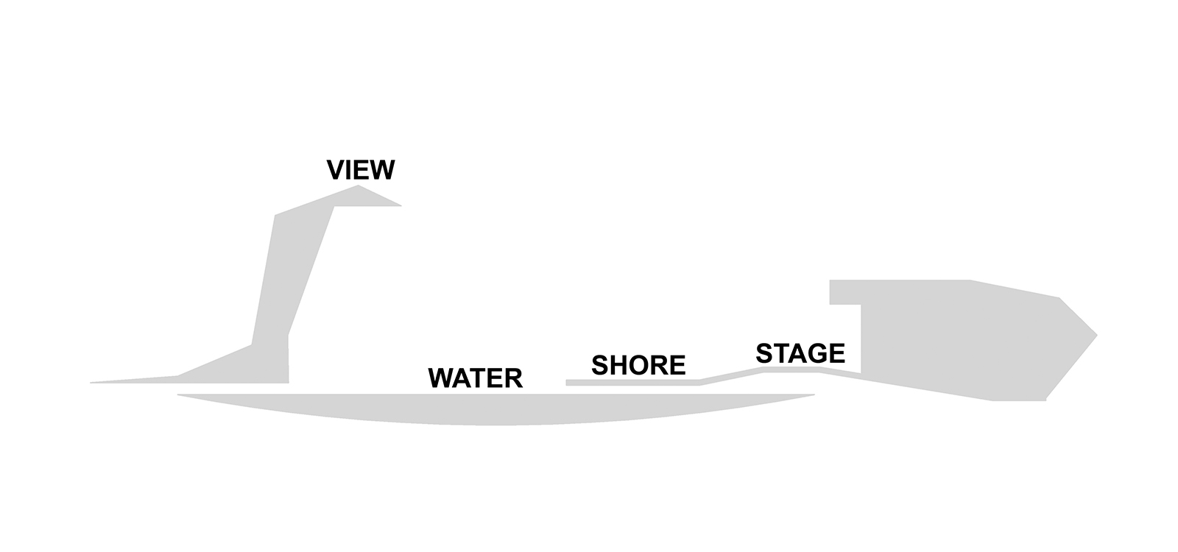
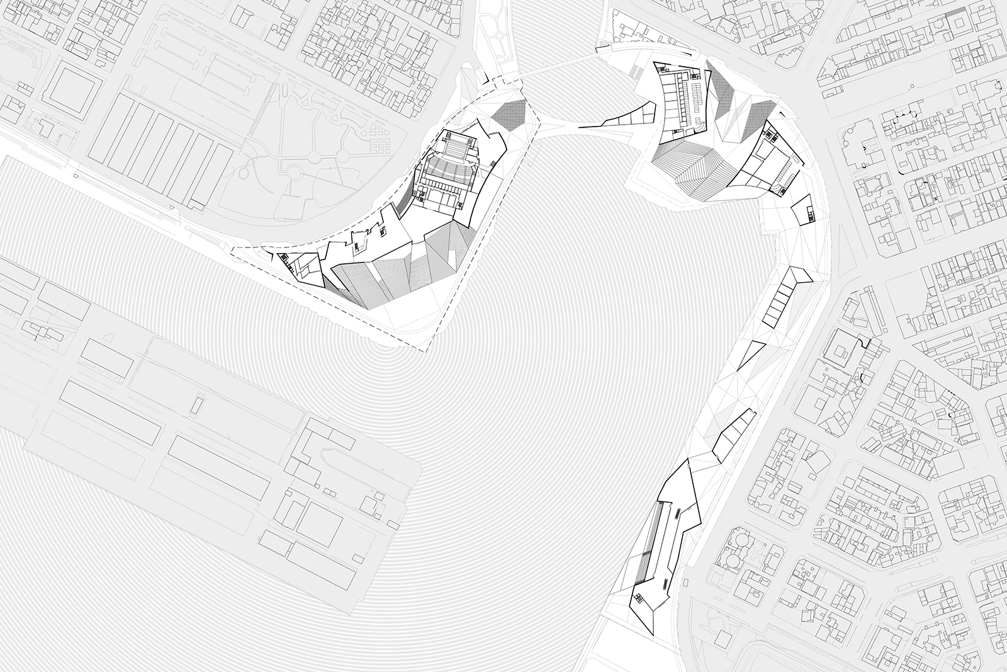
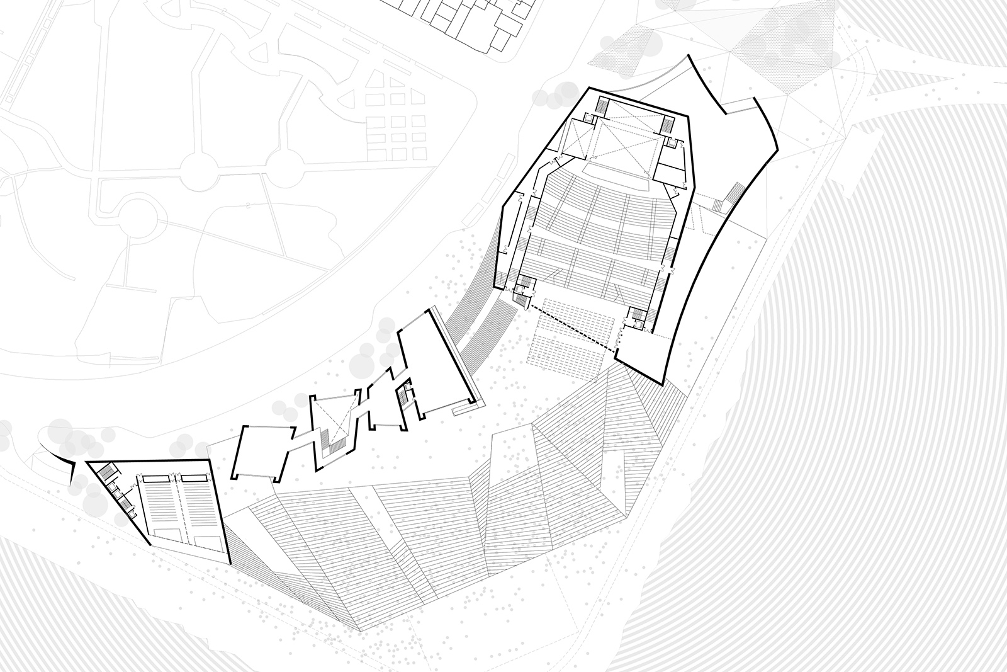
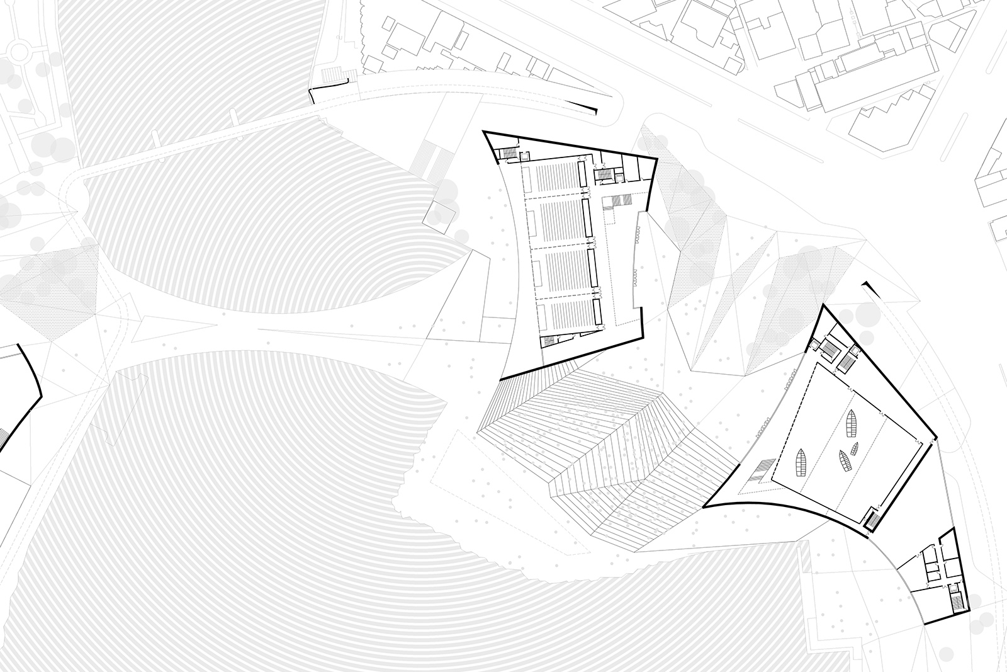
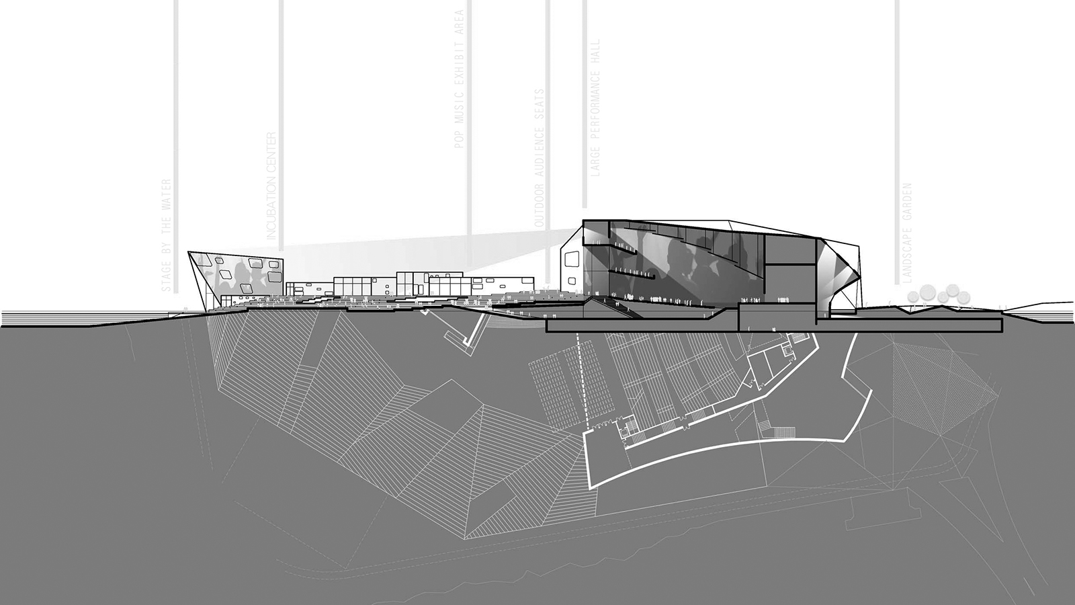
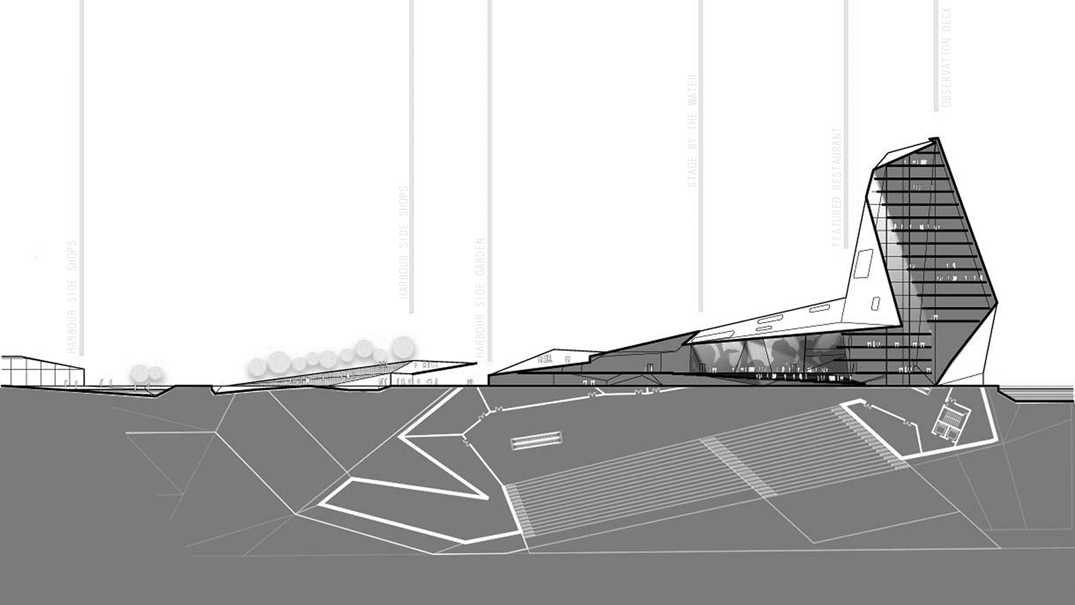
Location Kaohsiung, Taiwan
Site Area 120000m2
Floor Area 45000m2
Status Design Competition
Design Architect O Studio Architects
Collaborators Alvin Kung, Hokan Wong
This project is located at the very prominent location of Kaohsiung harbor and the design sets “Stage by the Water” as the primary planning concept. The urban and architectural language subtly expresses the rhythm and dynamic of ocean and music. One main strategy is to maximize the potential of the shore area on site and turn three parts of the shore area into outdoor stages. These three outdoor stages vary in sizes and orientations and enable different kinds of outdoor performing activities such as New Year countdown and music festivals to be held at different time, or even at the same time. These stages are not only performance venues, but also places for recreation, sports and games.
The design also emphasizes on the relationships between water and shore, shore and stages, outdoor stages and indoor stages. All of the three outdoor stages extend into the ocean and encourage water sports and games. The large auditorium on the west part of the site has a fully open rear auditorium, providing flexibility for outdoor audience seats. This enables direct visual linkage between indoor and outdoor stages and intensifies the vividness of performance activities.
The large auditorium and small lecture halls are located on the west and central part of the site, connected by pedestrian bridges. Visitors could easily access to these facilities and experience the harbor and shore space at the same time. The small lecture hall building and the marine culture center are placed in a way that forms a view corridor towards the ocean. A series of green outdoor space and small retail stores are located on the south east part of the site and they lead to the landmark building – observation tower. The slightly leaning form of the tower points to River of Love.
Like several rocks being placed on the shore, the architectural language of various buildings is minimal and bold: the massive exhibition and auditorium buildings are sculptural and raw; the small retail stores are light and blended with green landscape; the observation tower is formally expressive and catching the eyes of visitors.