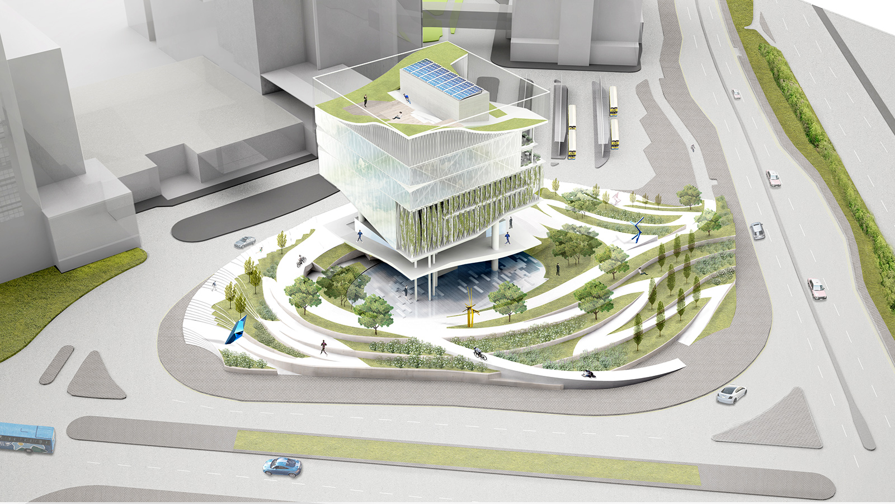
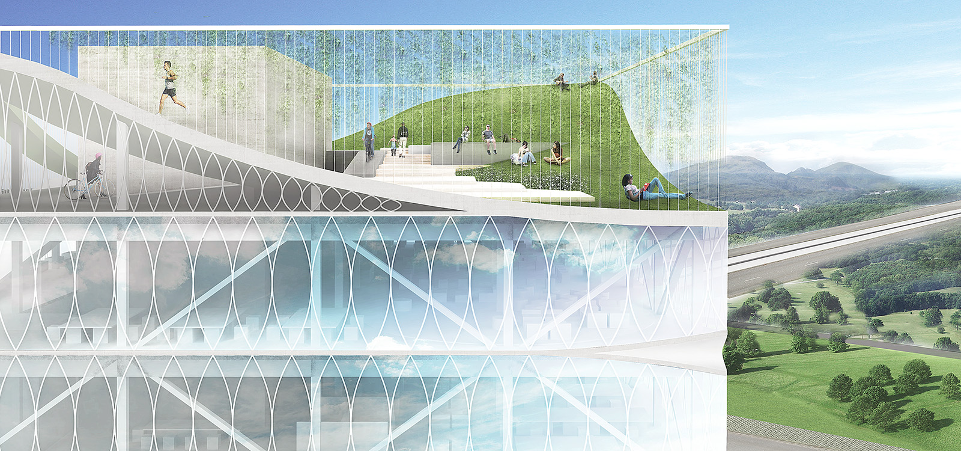
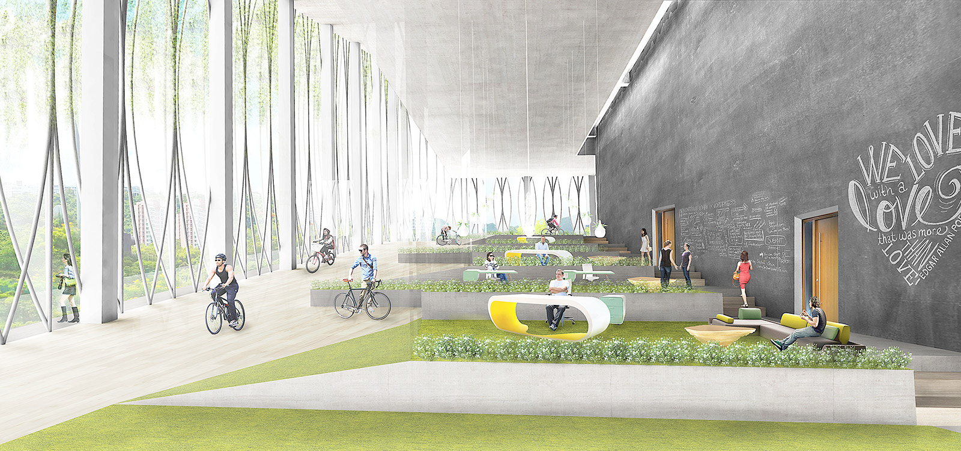
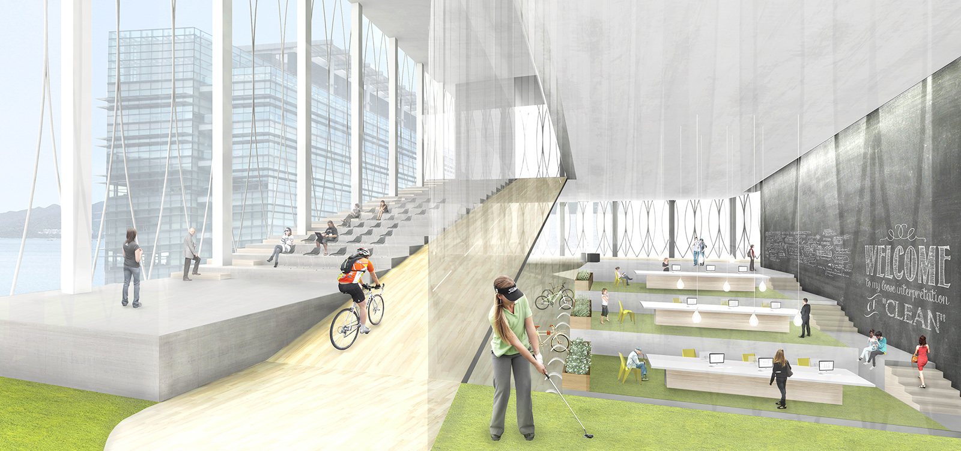
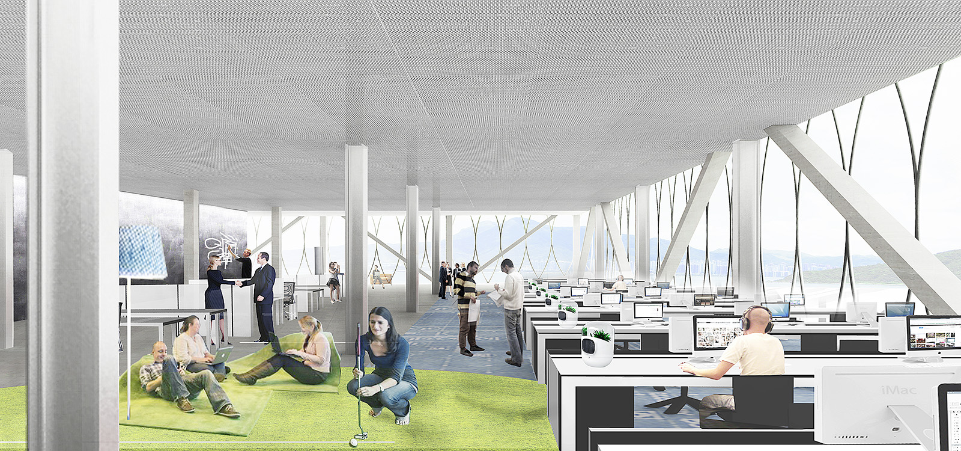
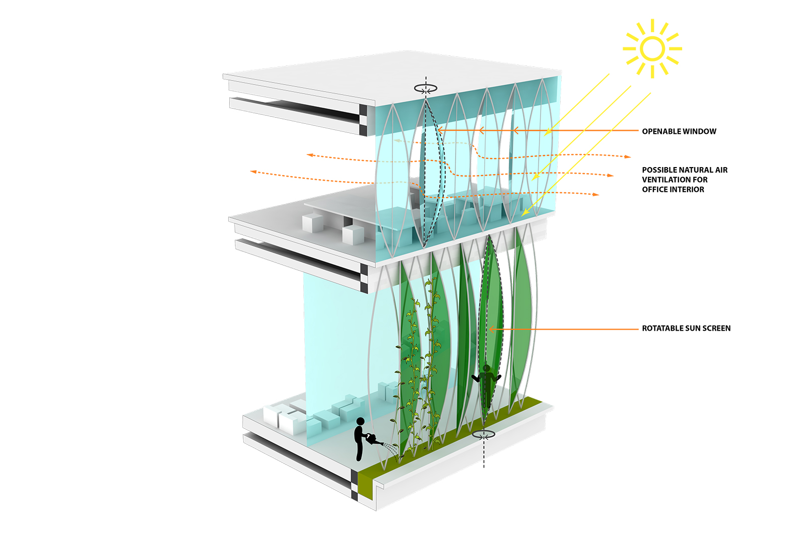
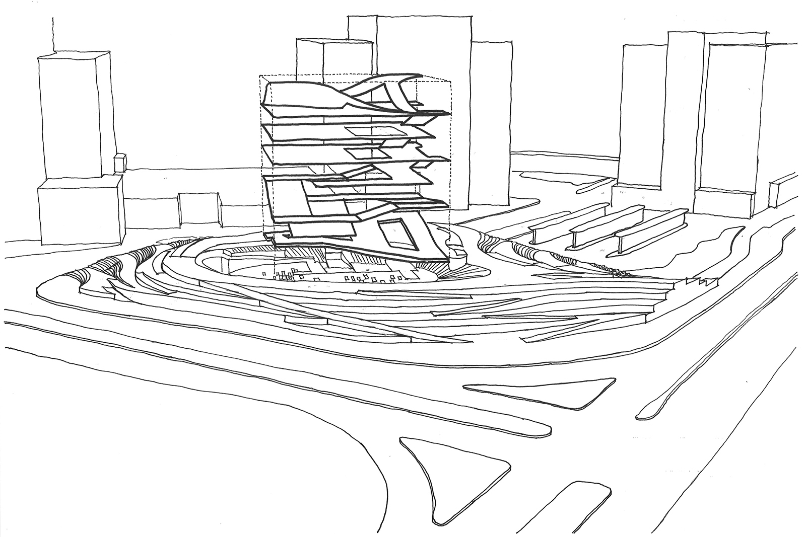
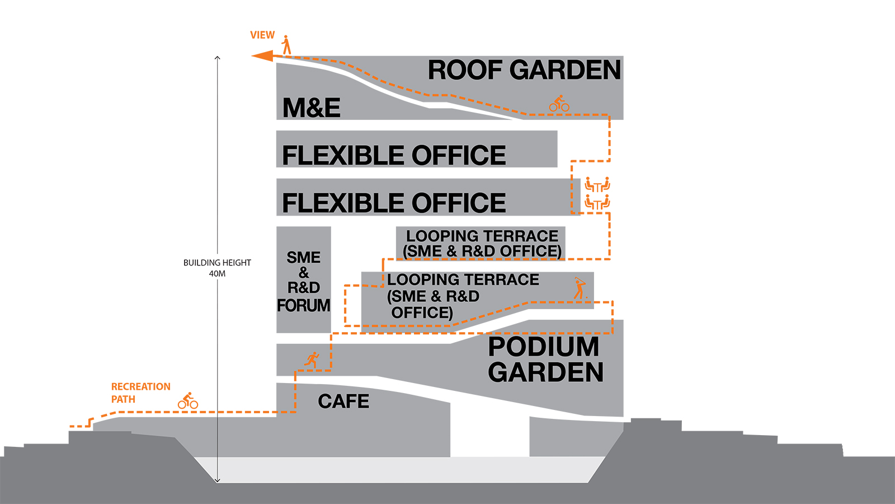
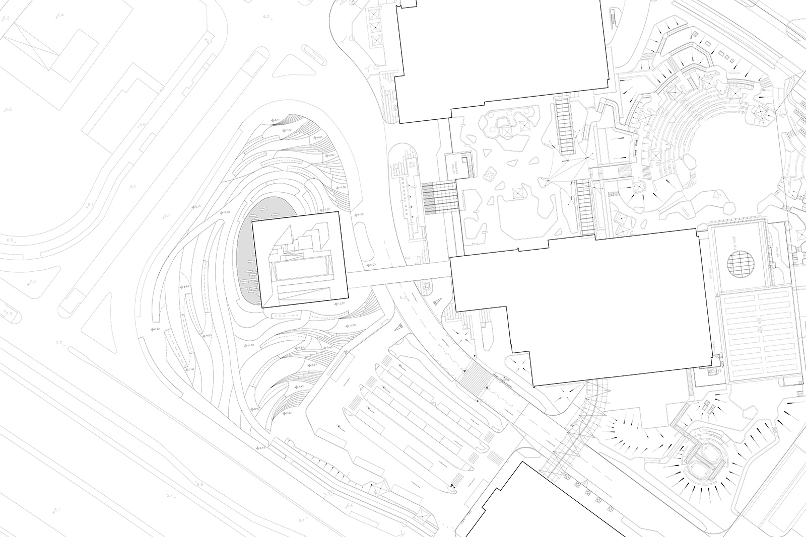
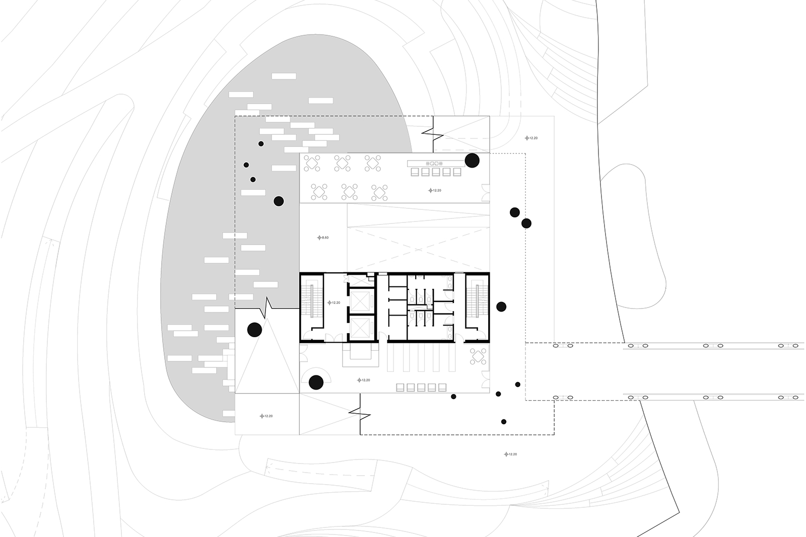
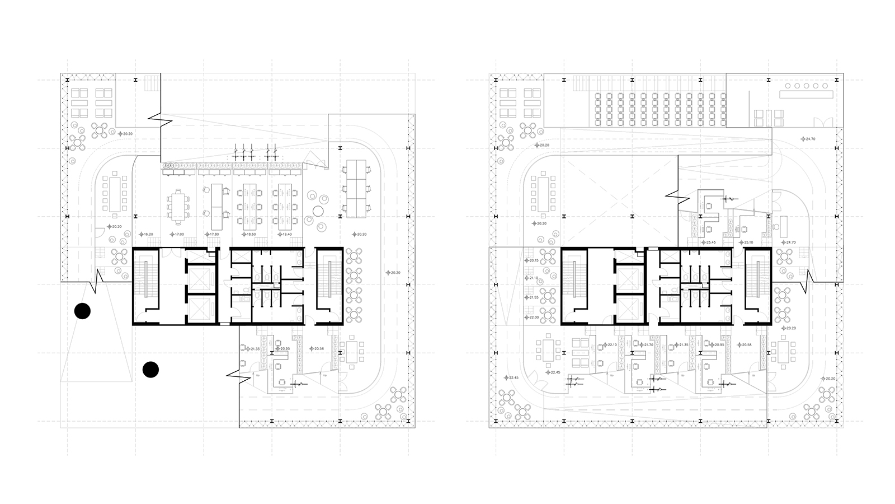
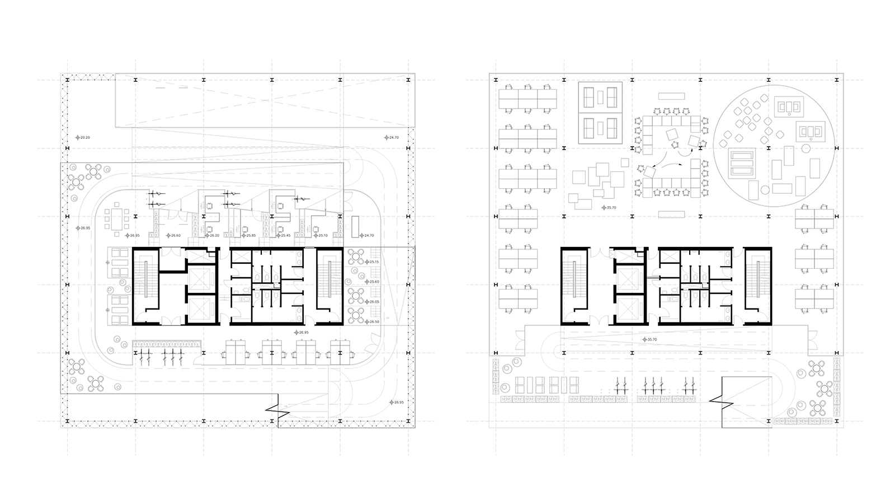
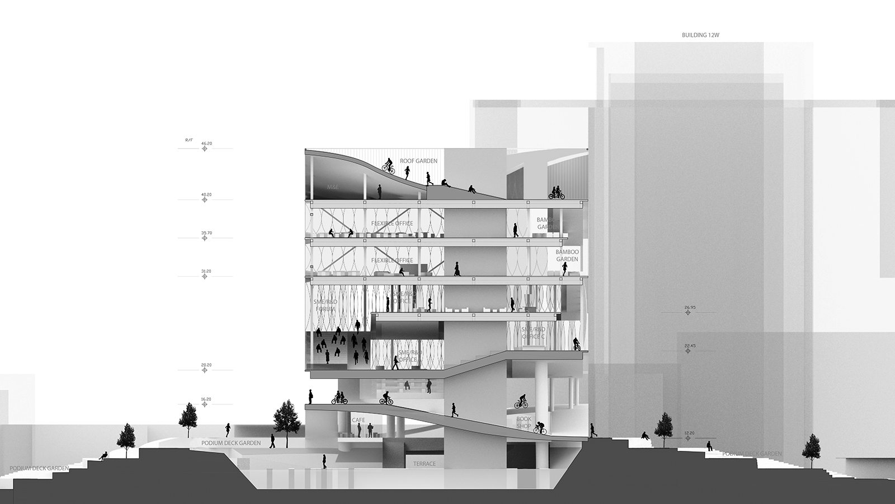
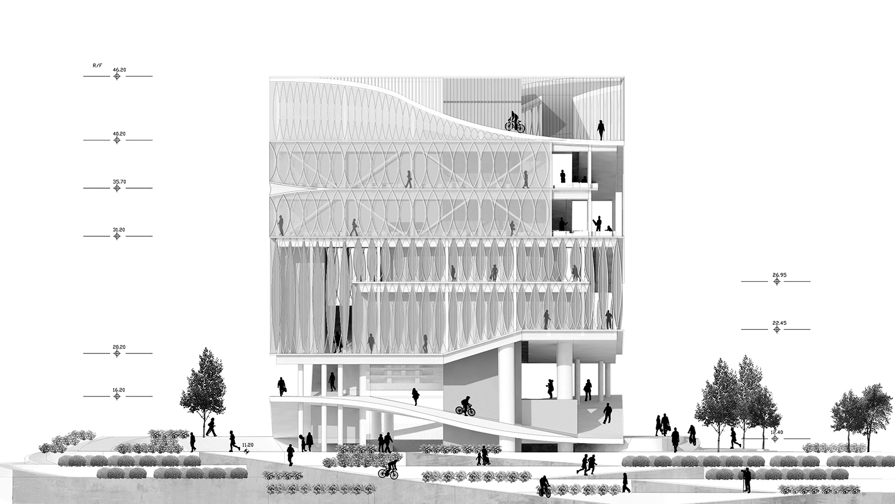
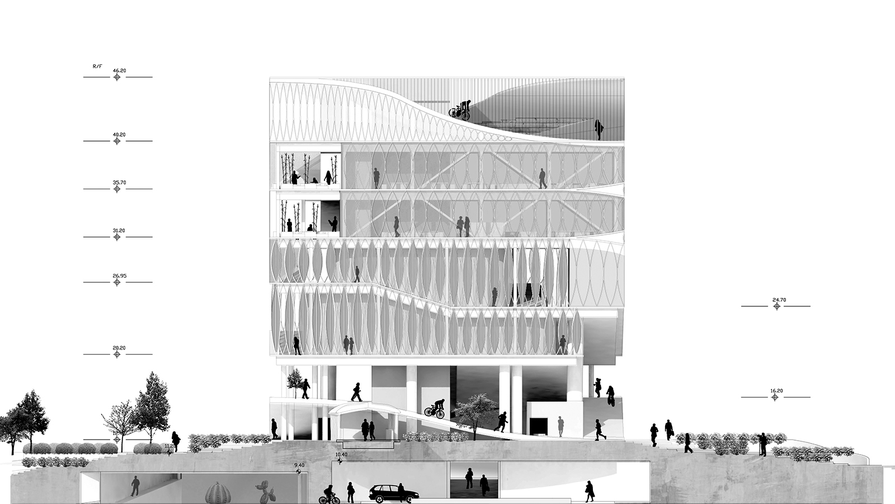
Location Hong Kong
Site Area 6824m2
Floor Area 2973m2
Status Design Competition
Design Architect O Studio Architects
Collaborators Philip Li, Kitty Suen, Winter Hui, Minky Min, Daisy Lee
Park-in-the-box is a gift for the science park which introduces a new way of living, work and research in Hong Kong. It situates itself in its perfect cube form, subtly interacts with the raised-up terraced landscape and water pool beneath, harmonizing with the surrounding buildings. The looping gesture of the building extends the recreational path of Tolo Harbour to its roof top. Along this loop one finds spaces to rest, play, gather, jog and cycle. People work in this building can jog or cycle from their home to their own work stations directly. People cycling or jogging along Tolo Harbour during weekends can go directly towards its roof top, take a break and enjoy the view of ocean and mountain.
Park-in-the-box is a place nurturing creativity and recreational working style. The functional programs of Park-in-the-box loop and flow in fluidity. At ground, an exhibition/conference space with the building’s drop-off zone is located under the terraced landscape, providing easy access for public interaction. A cafe and bookstore are situated on the car-free terraced landscape, serving also the surrounding Building 12W, 15W and 16W. Above the deck of terraced landscape, the office space is arranged in two groups: Small and Medium Enterprise/R&D office (SME/R&D) at the lower levels and the flexible office at the higher levels. SME/R&D gestures itself in the form of looping terraces and provides interactive working environment among different tenants. Each tenant space is flexible to combine with other parts and form larger office spaces. The two floors above the looping terraces are the flexible office. While maintaining a highly flexible open-plan format, these office floors connect directly to the south-facing bamboo gardens for recreational purpose. Every tenant space connects fluidly with the roof garden, the podium terraced landscape and tenants at other levels. Every working space in Park-in-the-box is adjacent to jogging path, bike racks and semi-outdoor recreational area.
Park-in-the-box is a showcase of sustainability. The water pool at podium collects rainwater for recycled use. Special-designed openable glazed facade encourages natural ventilation in suitable weather. The continuous recreational path along the building envelope is enclosed by rotatable sun screen in order to reduce heat gain. Special interior green features such as air-drop cleanser, hydronic herb grower and living air filter are also introduced not only to reinforce the lifestyle of sustainability, but also educate the tenants about sustainability.