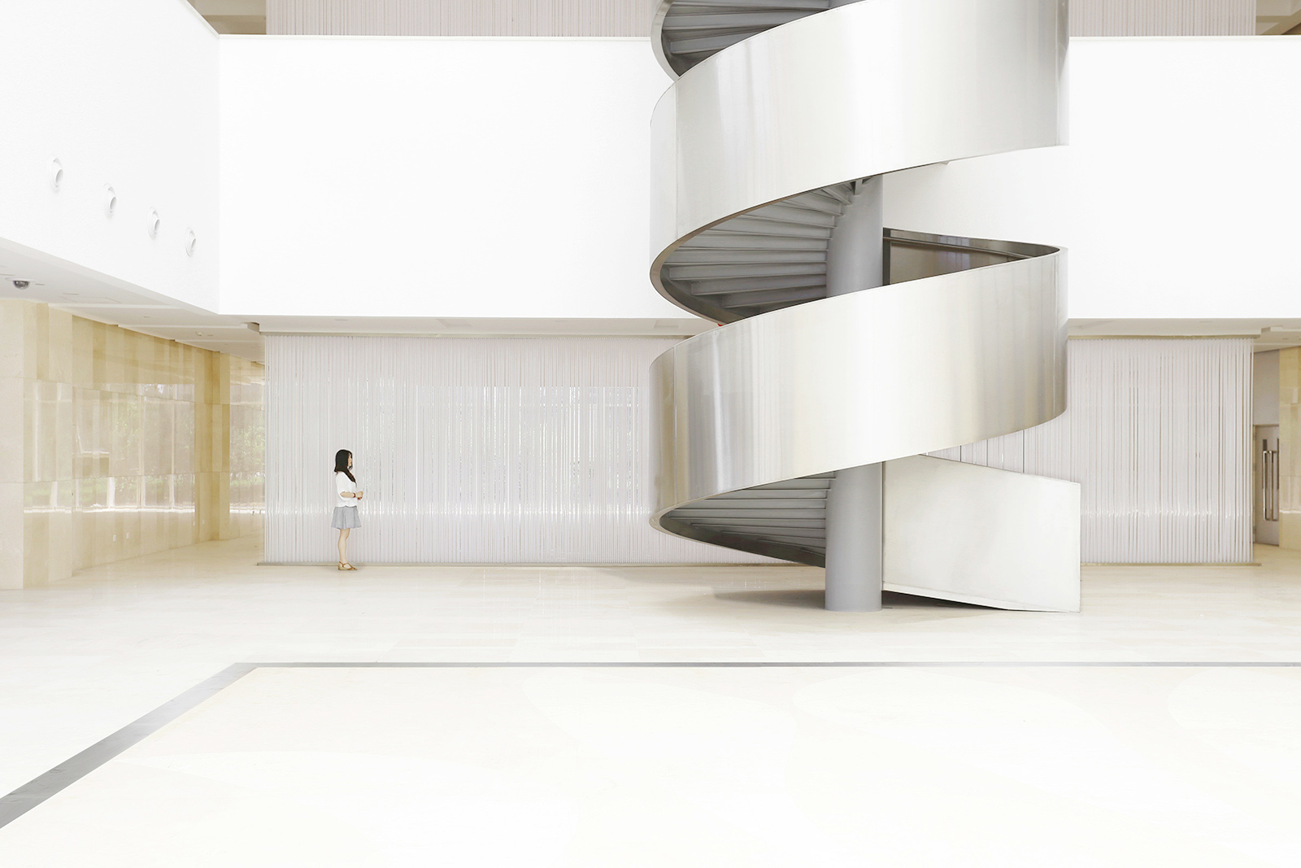
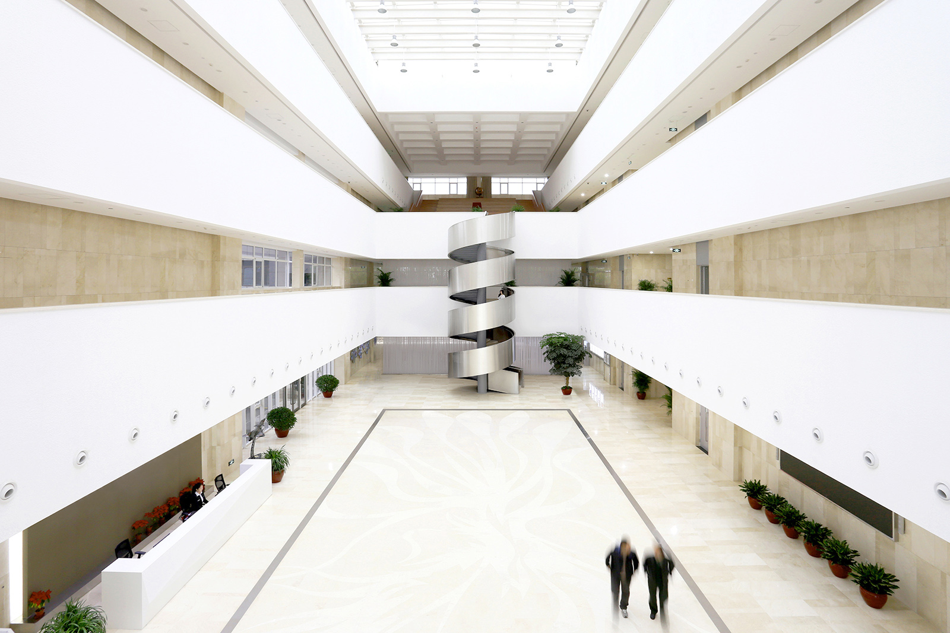
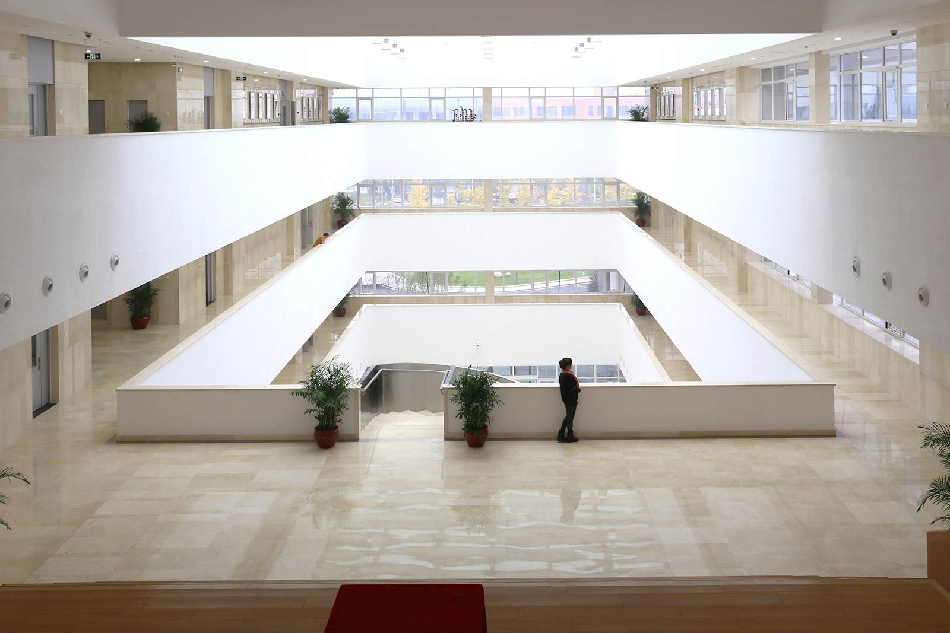
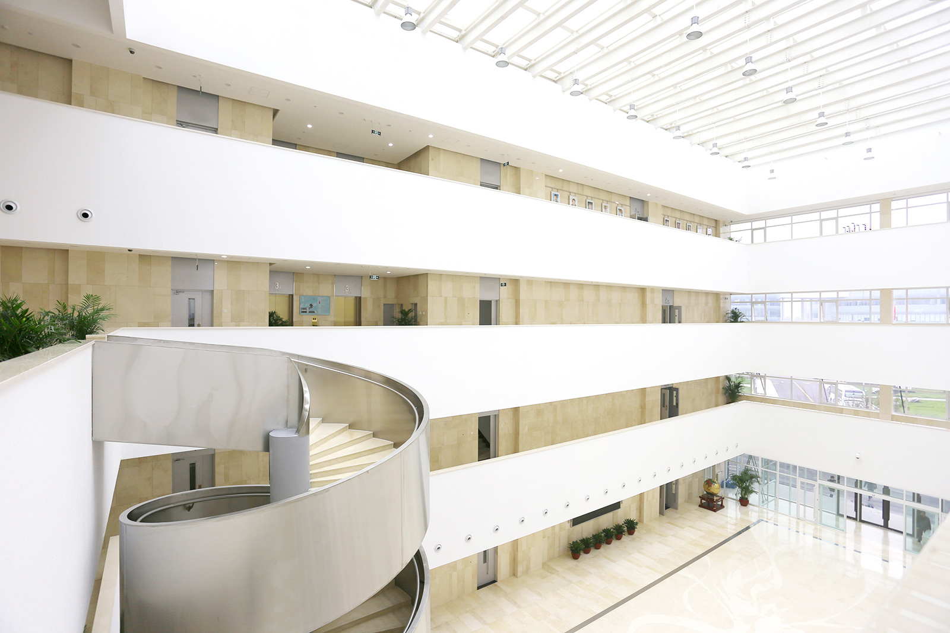
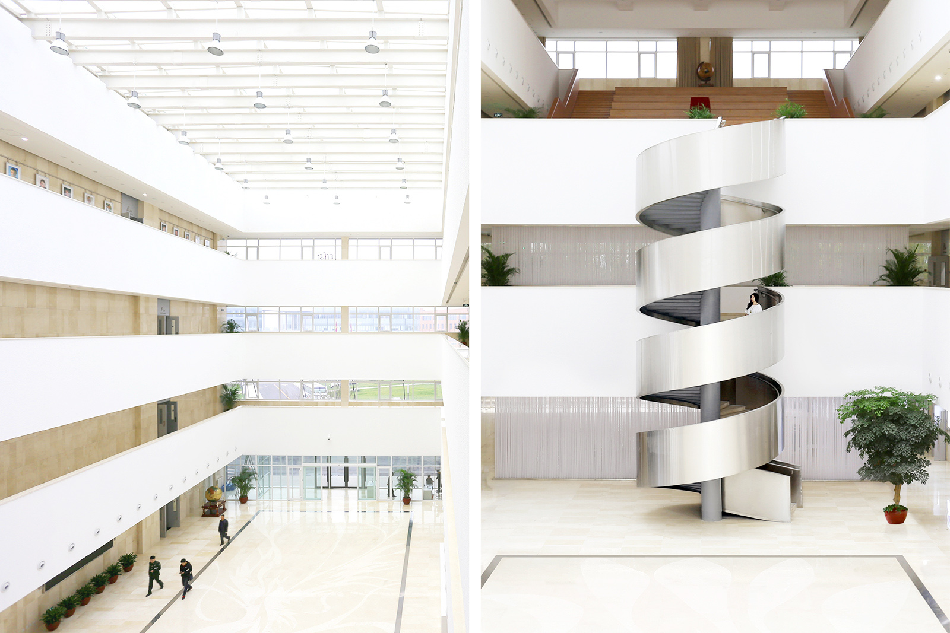
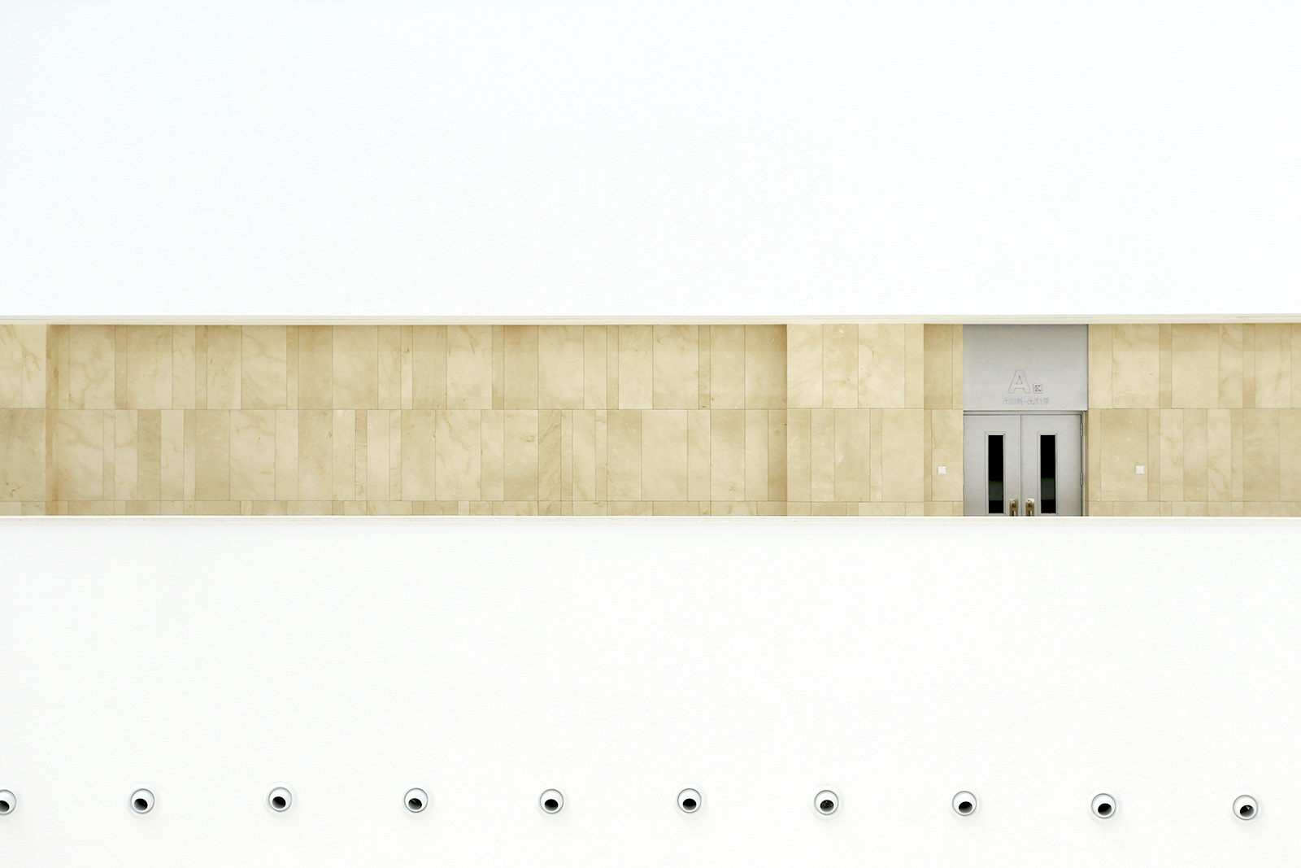
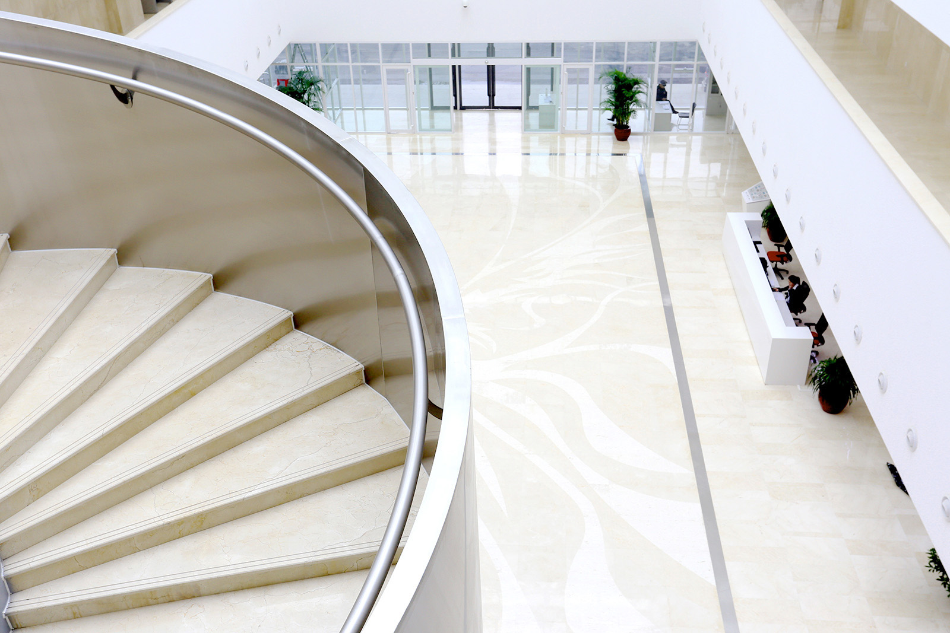
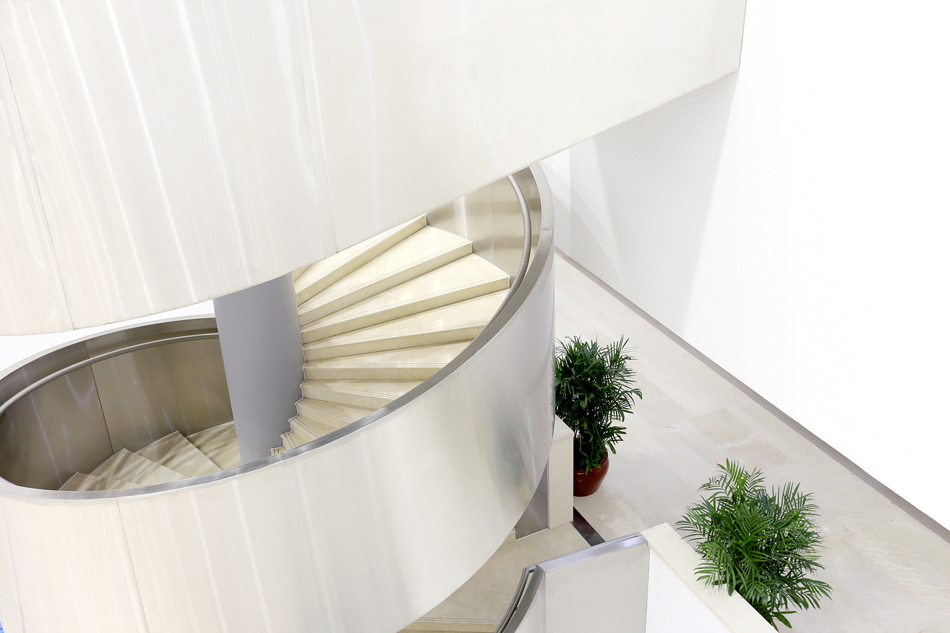
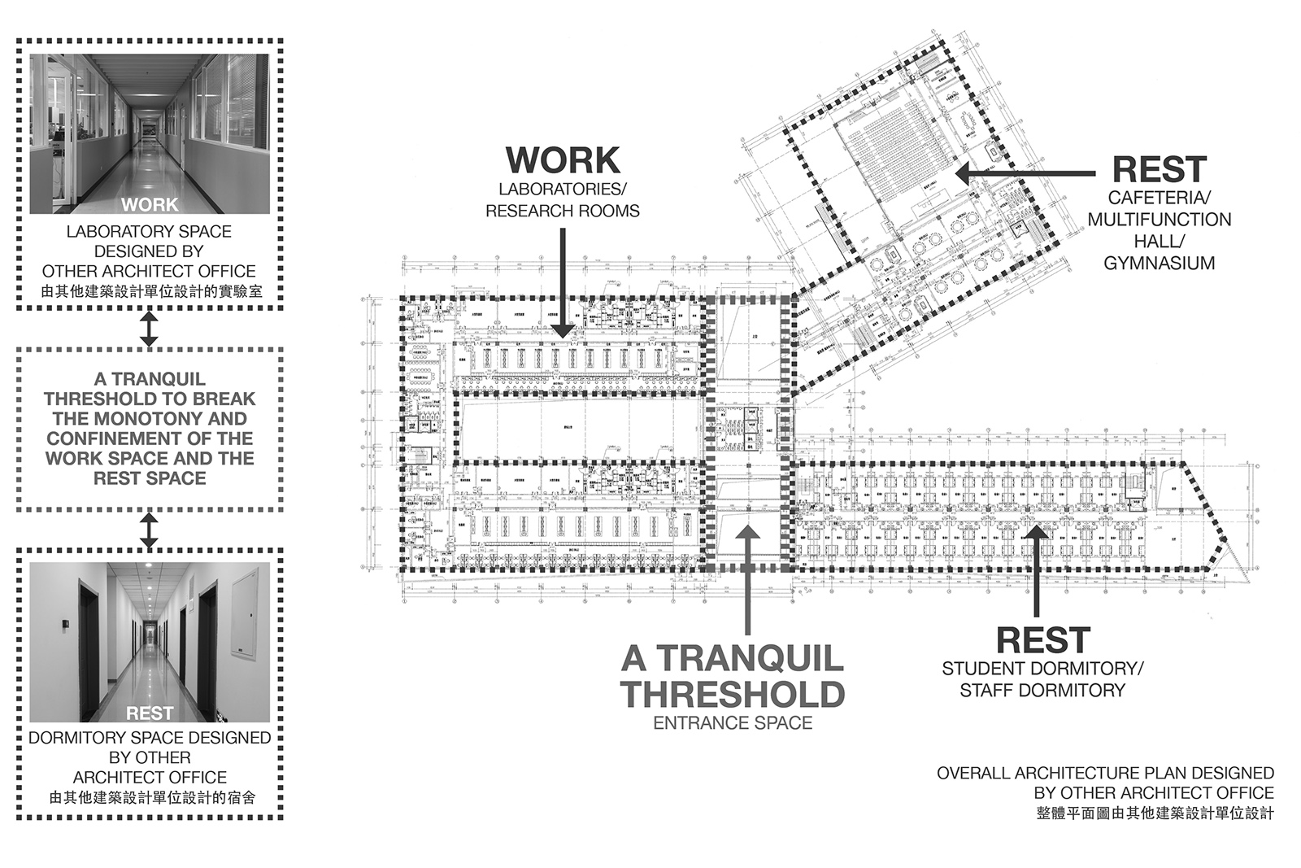
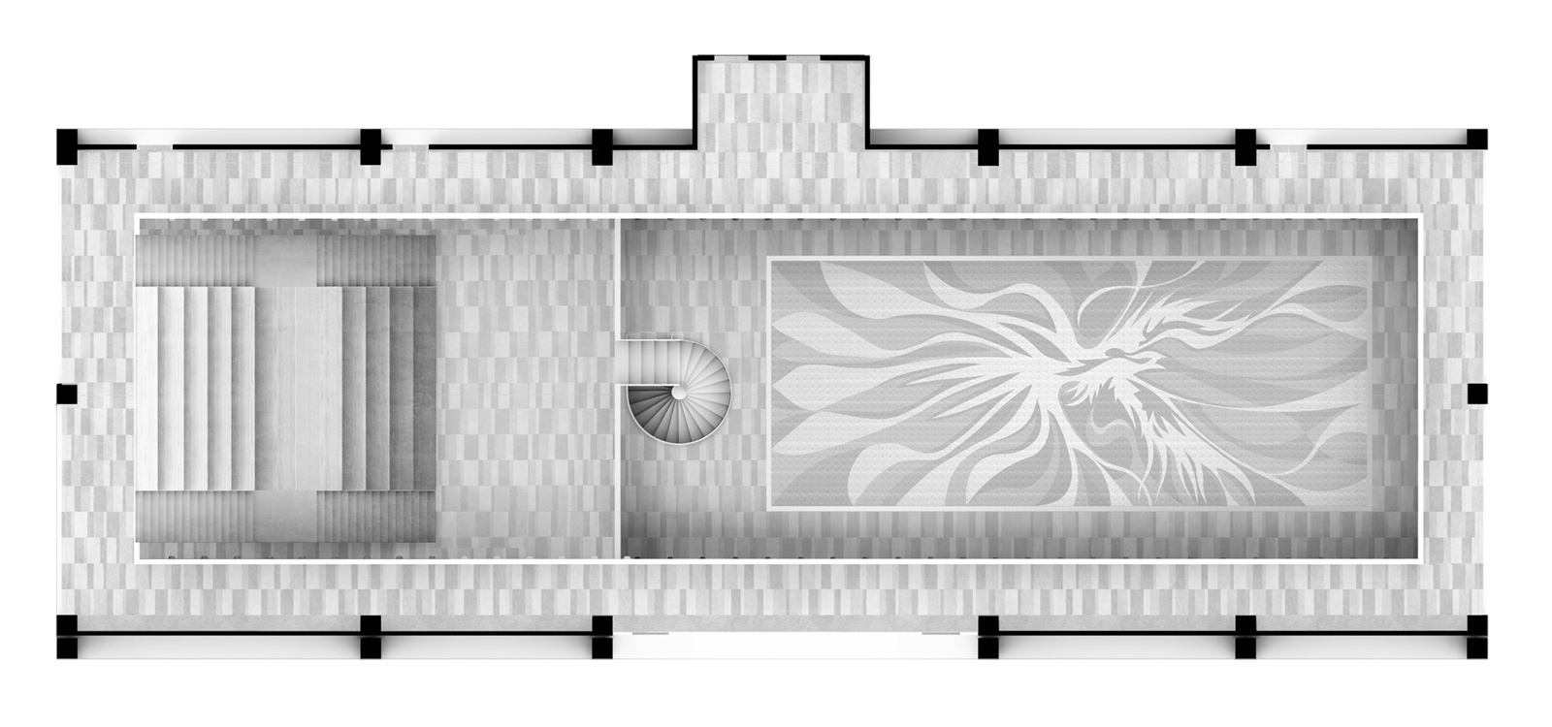
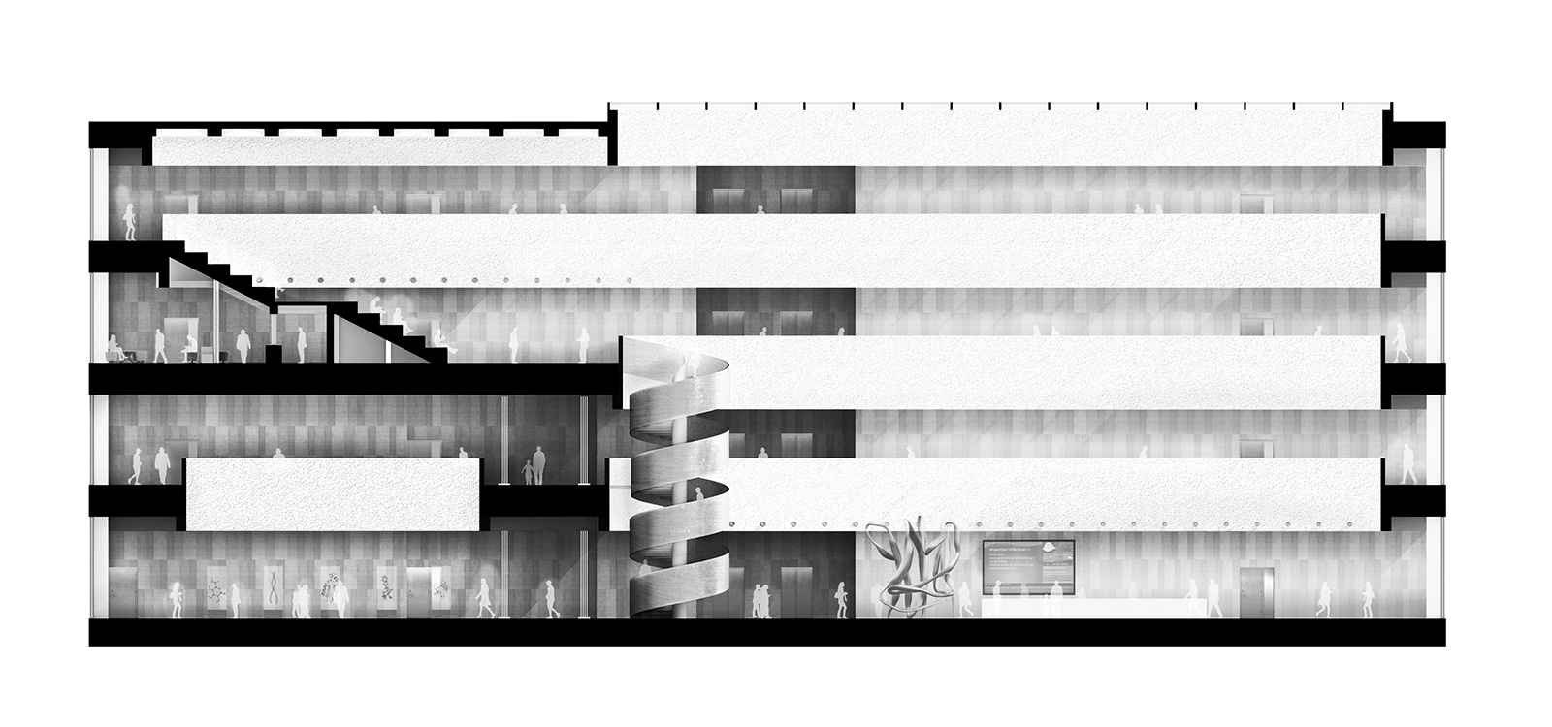
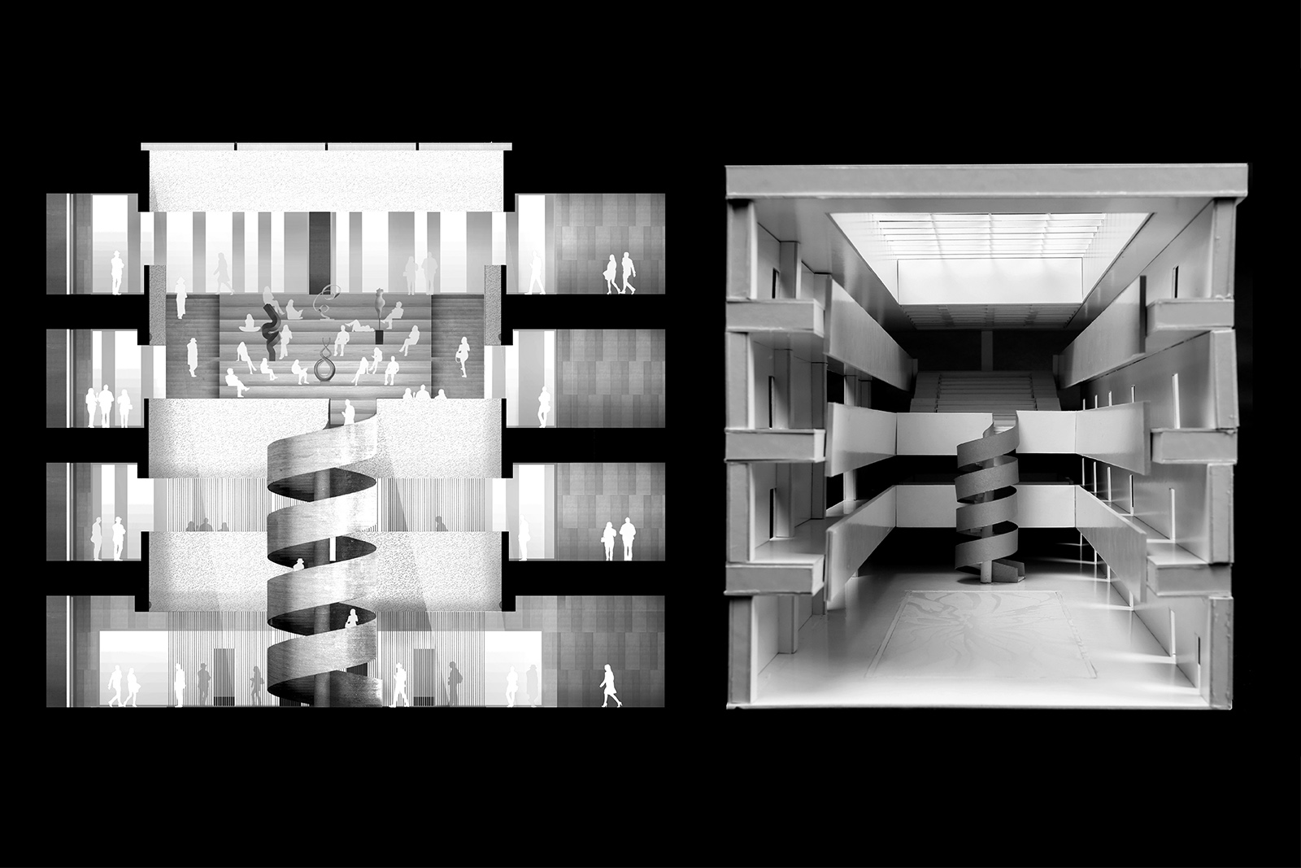
Location Beijing, China
Floor Area 2500m2
Status Built 2015
Design Architect O Studio Architects
Main Contractor China Construction International Co. Ltd.
A Tranquil Threshold Between Work and Rest
The task of this project is to design the entrance space for National Proteome Science Center, which is one of the most significant research organization for genetic science in China. The four storey building includes laboratories, research rooms and supporting facilities such as dormitories, cafeteria and multifunction hall. On the “R” shape plans designed by other architect office, work space like laboratories and research rooms are located on the west wing, rest space like dormitories, cafeteria and multifunction hall are located on the east wing, and the entrance space is located right in the middle of the two. Therefore this entrance space does not only serve the entry function, but also as an important threshold between end users’ daily works and rest.
In the existing architectural designed by other architect office, both work and rest spaces are arranged with modular rooms and circulated with enclosed long corridors. The overall spatial quality is characterized as monotonous and confined. We believe the design challenge of the entrance space is how to break the monotony and confinement of the work space and the rest space, and turn it into a tranquil threshold to relief end- user’s mind and spirit in between work and rest.
In the original entrance space designed by other architect office, the elevator, toilets and stairs are located at the center of the floor plan. The resulting voids are scattered and small. We relocate these spaces to the two wings of the building and make a much larger four-floor-volume lobby with great spatial impact. With the use of roof skylight, infused daylight is introduced to every corner of the lobby. Besides the four-floor-volume lobby, there are also a double-volume exhibition space and a terraced forum/presentation space. This does not only introduce more diversity to the functional programs, but also enrich the spatial quality with scale variation. The overall design of the entrance space gives up the over-exuberant detailing and material selection. Reconstituted stone and white stucco paint are the two primary materials to shape the minimal and abstract space, and bring light, shadow and people to the foreground. One focal point in the space is the stainless steel spiral stair which subtly response to the primary structural form of proteome science – the α- helix.