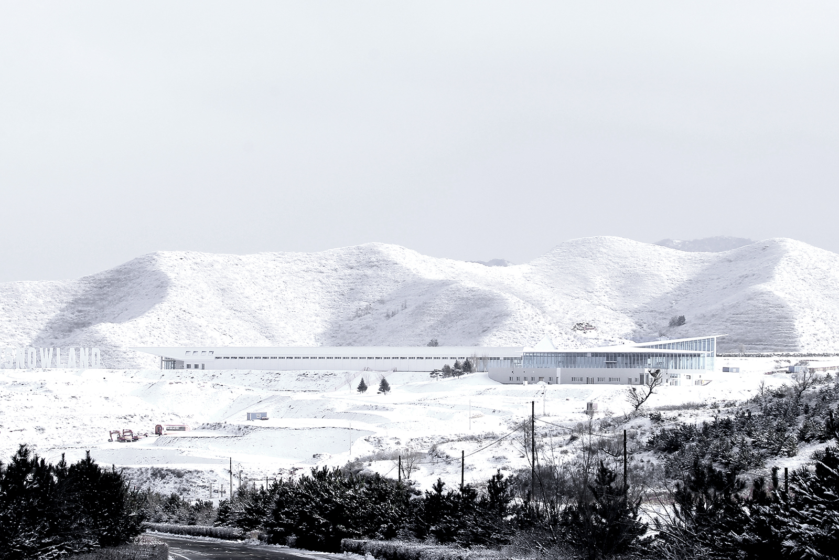


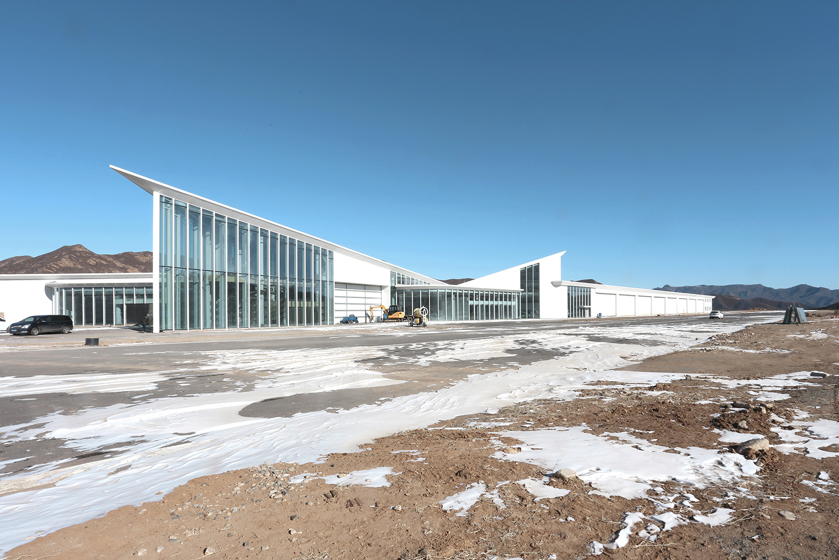
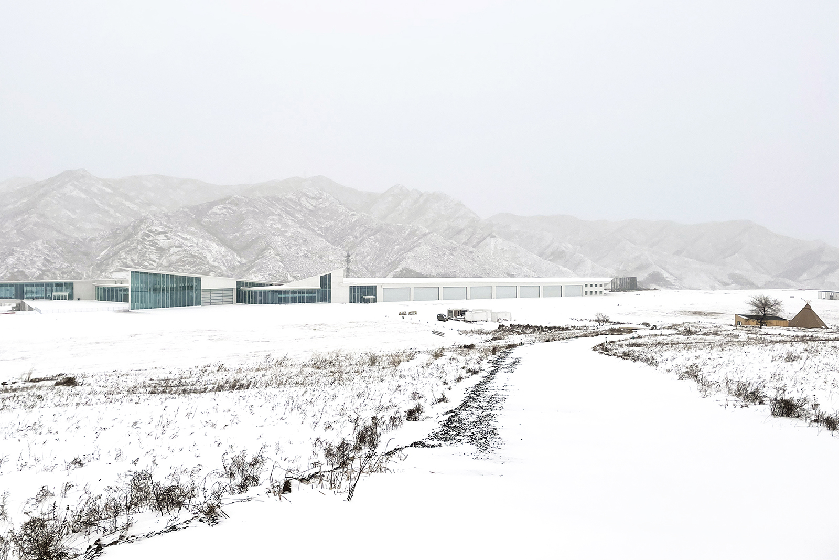
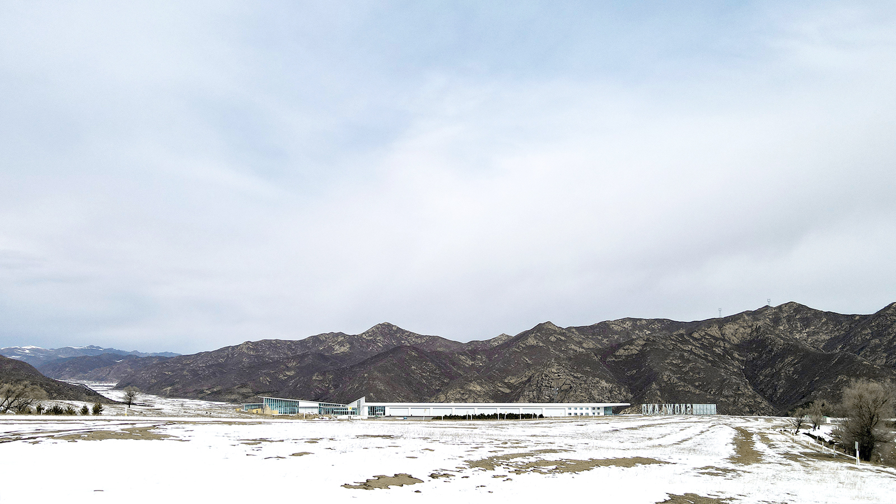
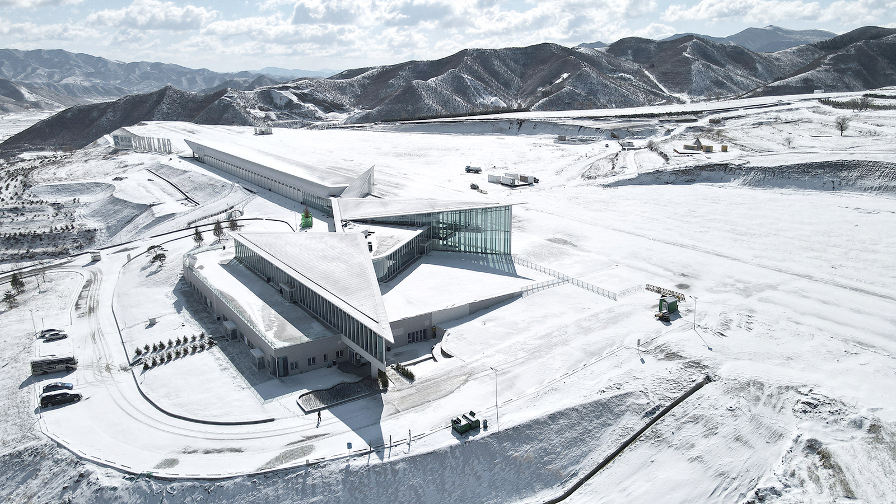
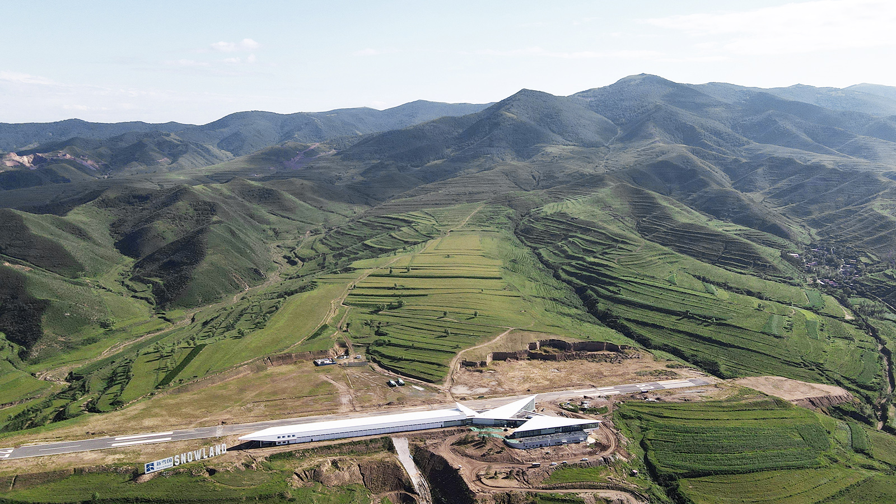
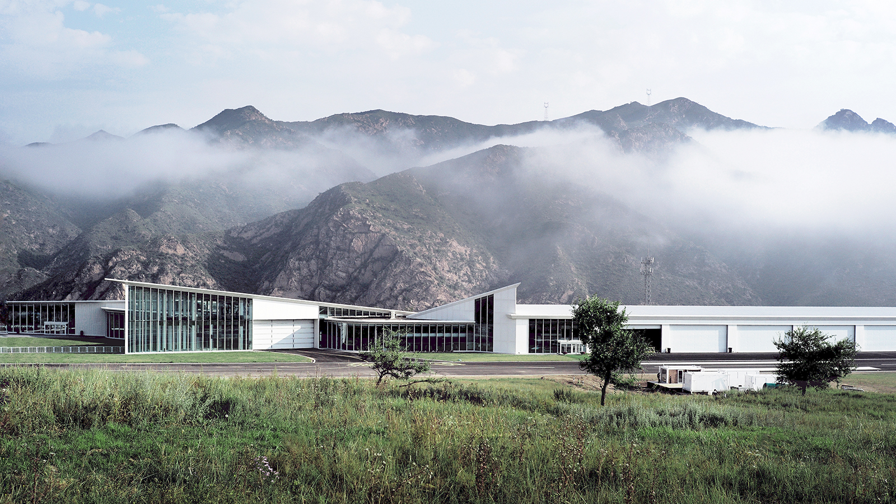
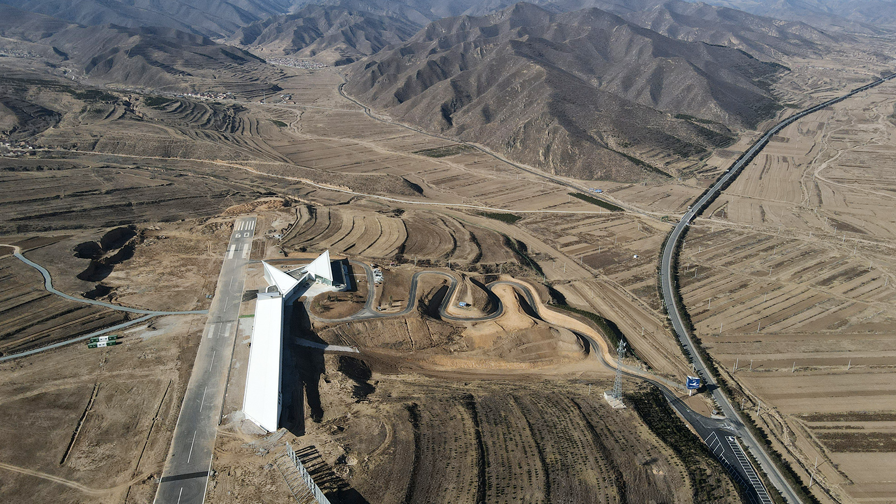

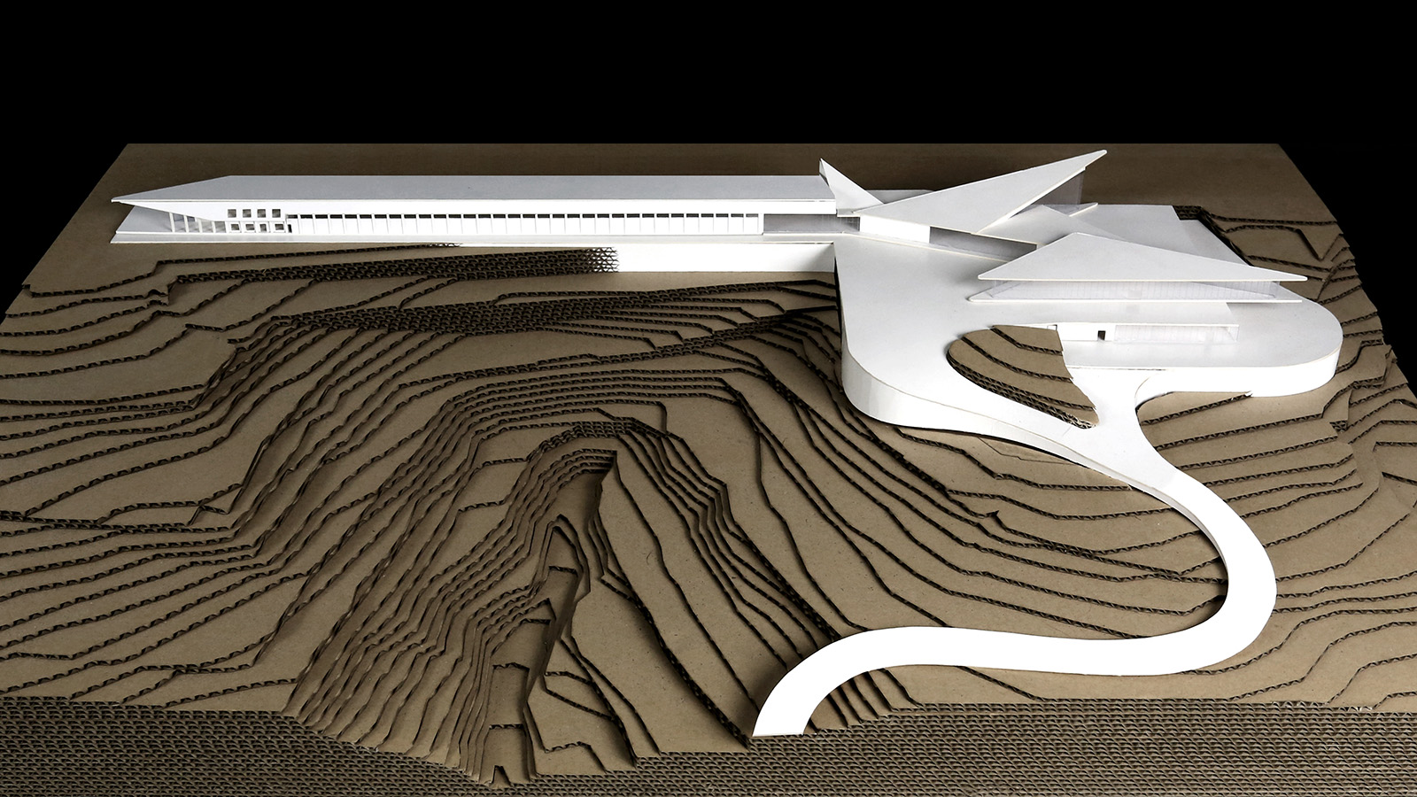
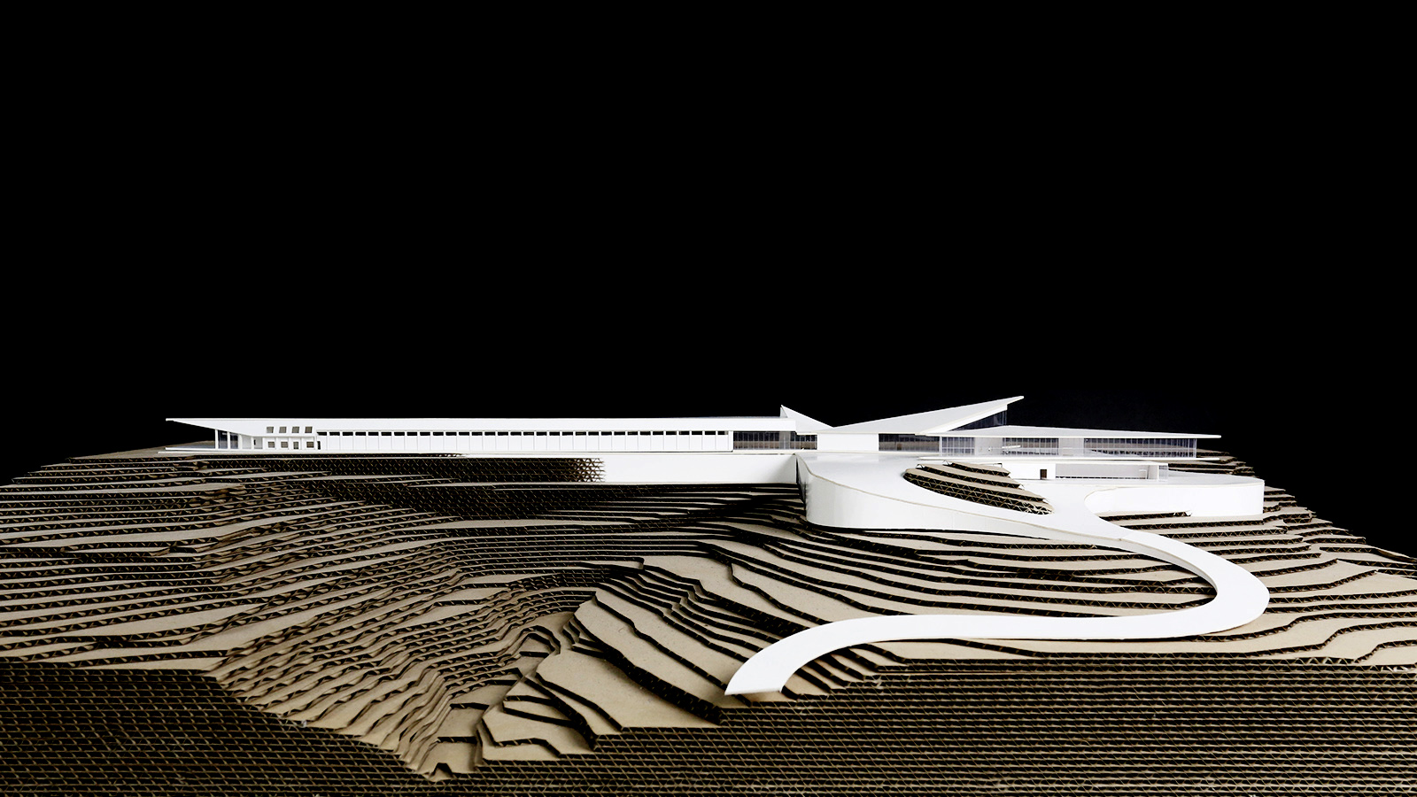
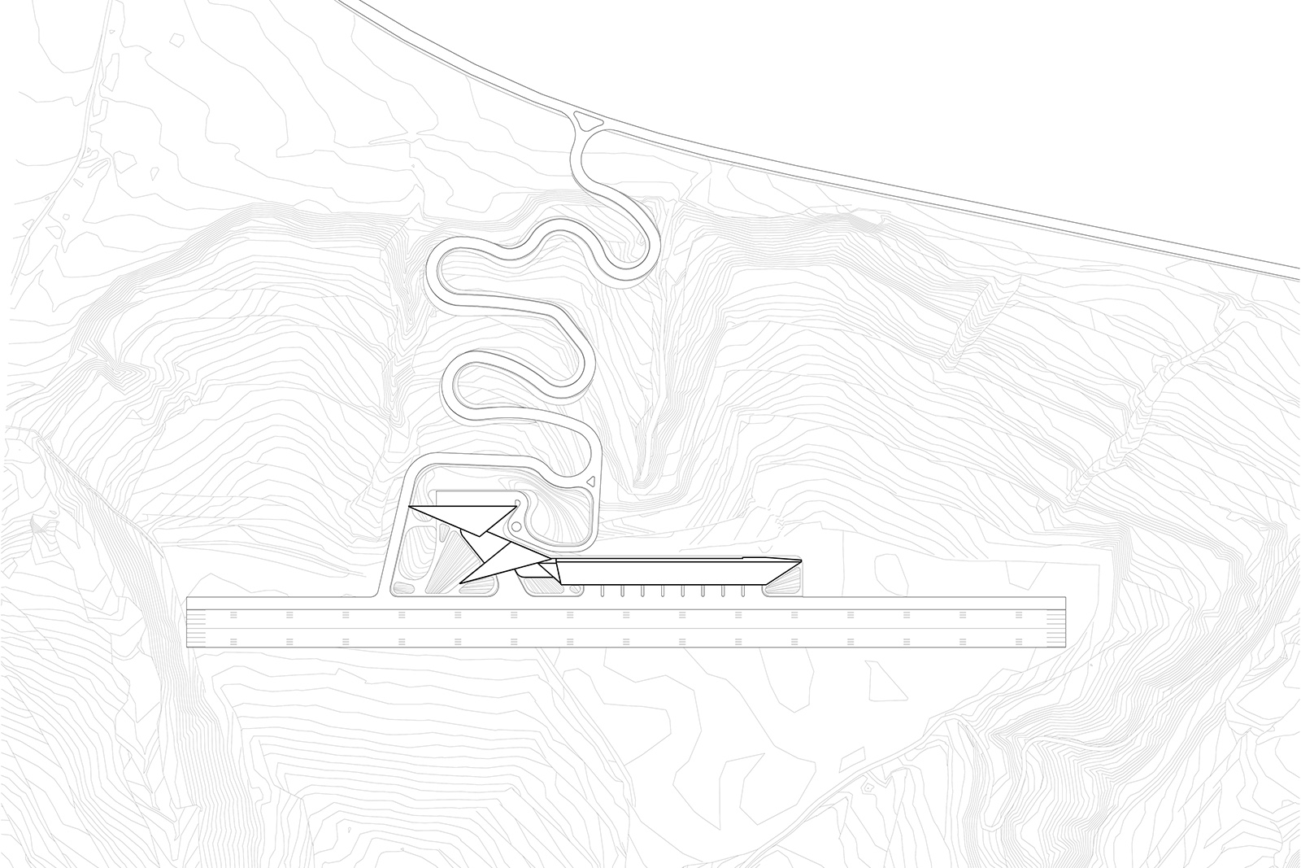
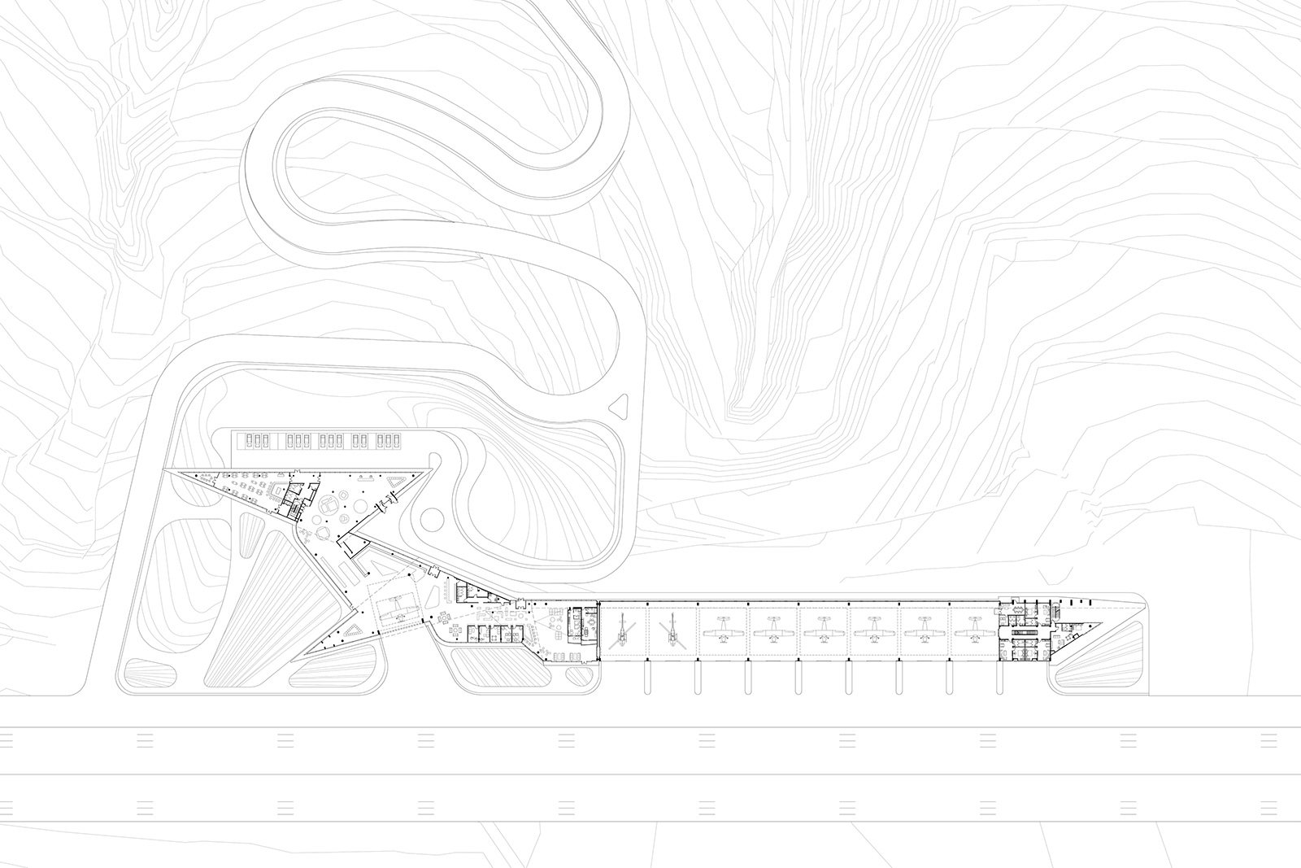
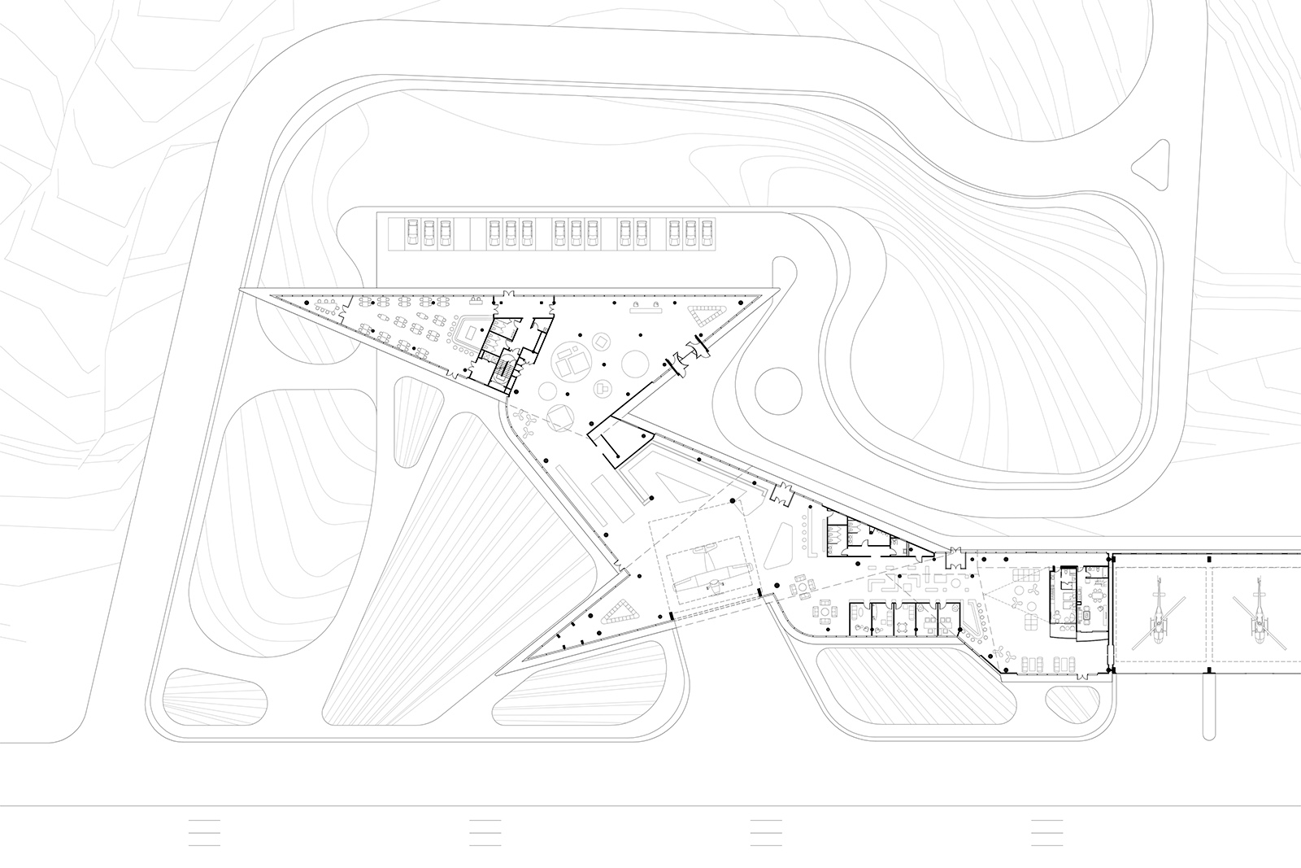

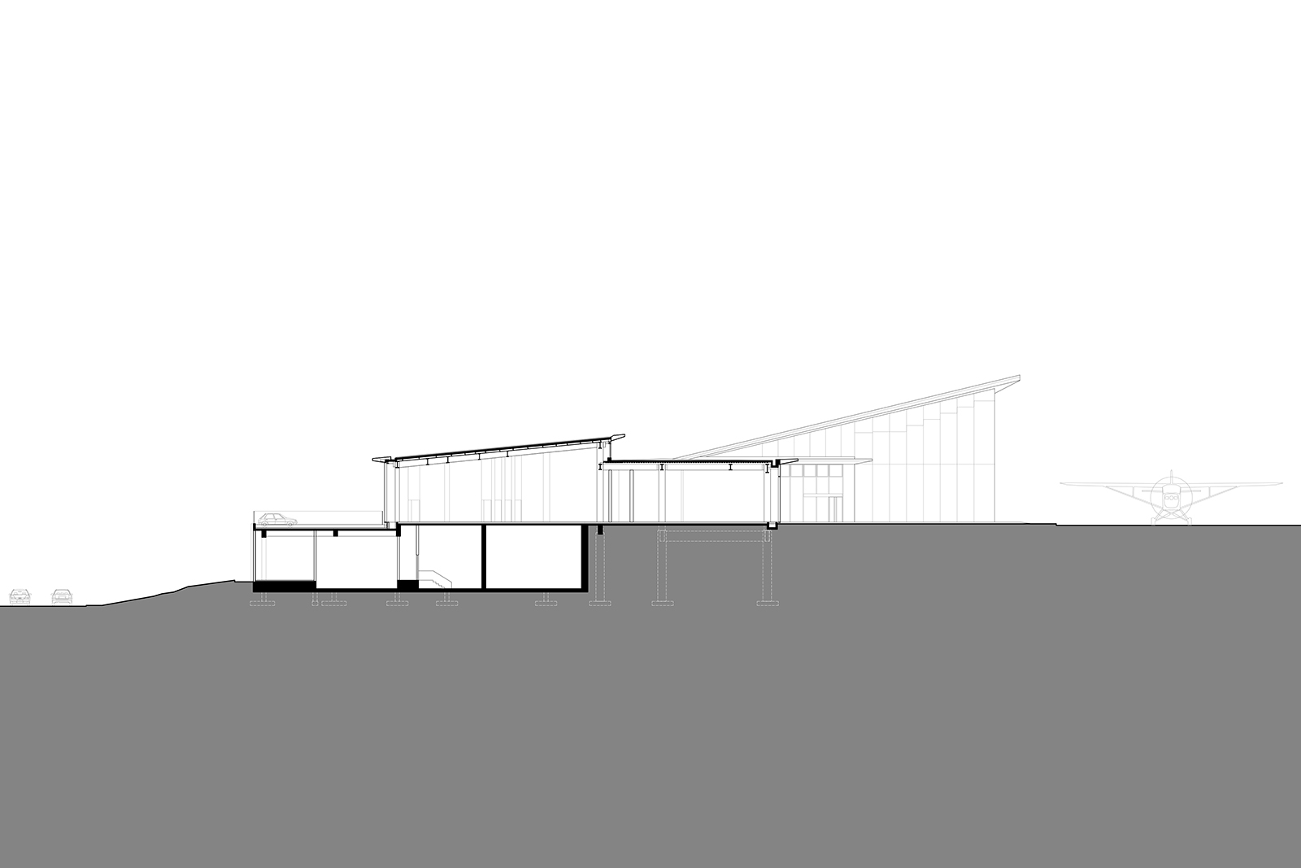
Location Zhangjiakou, China
Site Area 19600m2
Floor Area 8000m2
Status Built 2023
Design Architect O Studio Architects
Local Design Institute Beijing Institute of Architectural Design (Group) Co., Ltd
Snowland Air Base is located beside a ski resort development in Hebei Province, China. It will be the first small-scale private airport for the district. The 8000 square meter building accommodates various functions including hangar for private jets and helicopters, corporate showrooms, flight exhibition, ski retails, F&B and administrative offices. This project has a low construction budget and tight construction programme and it becomes the first design challenge.
Situated on a vast piece of plateau like land, the site characteristics of the project are uncommon in comparison to the surrounding area. Ascending from the main road to the site, there is a 50 meter level difference. Once the site boundary is reached, the vast flatness of the land comes to one’s eyesight. When driving or walking from the main road and viewing towards the site, the building is situated right on the horizon line between sky and land. Hence the first design attempt is to let the lightness of the architecture flow and dance on this horizon line. Because of the functional need to accommodate many private jets, the plan of the building is inevitably long. In order to break this length, the plan is divided into several triangles according to various functions and each triangular roof is tilted with a different angle. This not only gives different scale and characters to each functional area, but also ensures a sense of lightness to allow the building to “fly” on the horizon. The open plan of the interior invites visitors to walk fluently among different areas whilst get a clear sense of difference zoning by looking at the different triangular roofs. Triple glazed glass is used for the majority of the building envelopes. This ensures sufficient natural light in the interior and panoramic mountain views, also reinforces the lightness and transparency of the building. Steel structure is used in order to reduce the construction cost of building in mountains, and minimize the construction time.