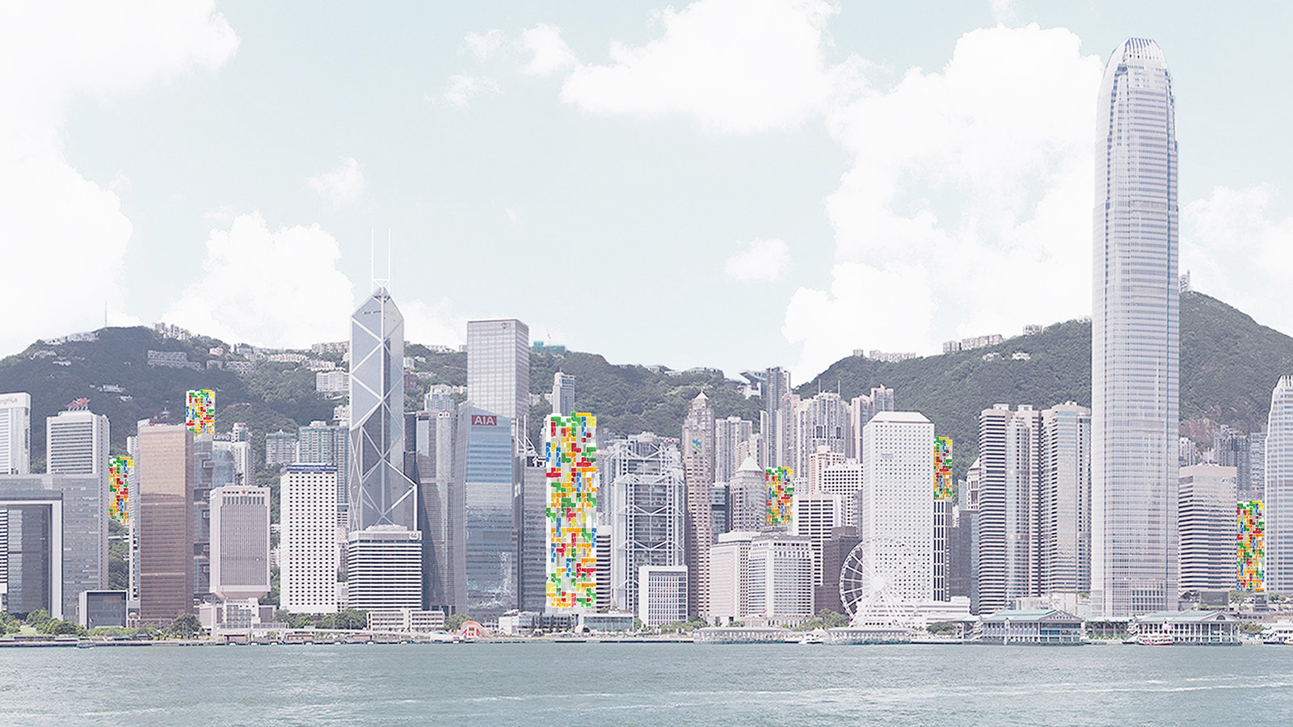
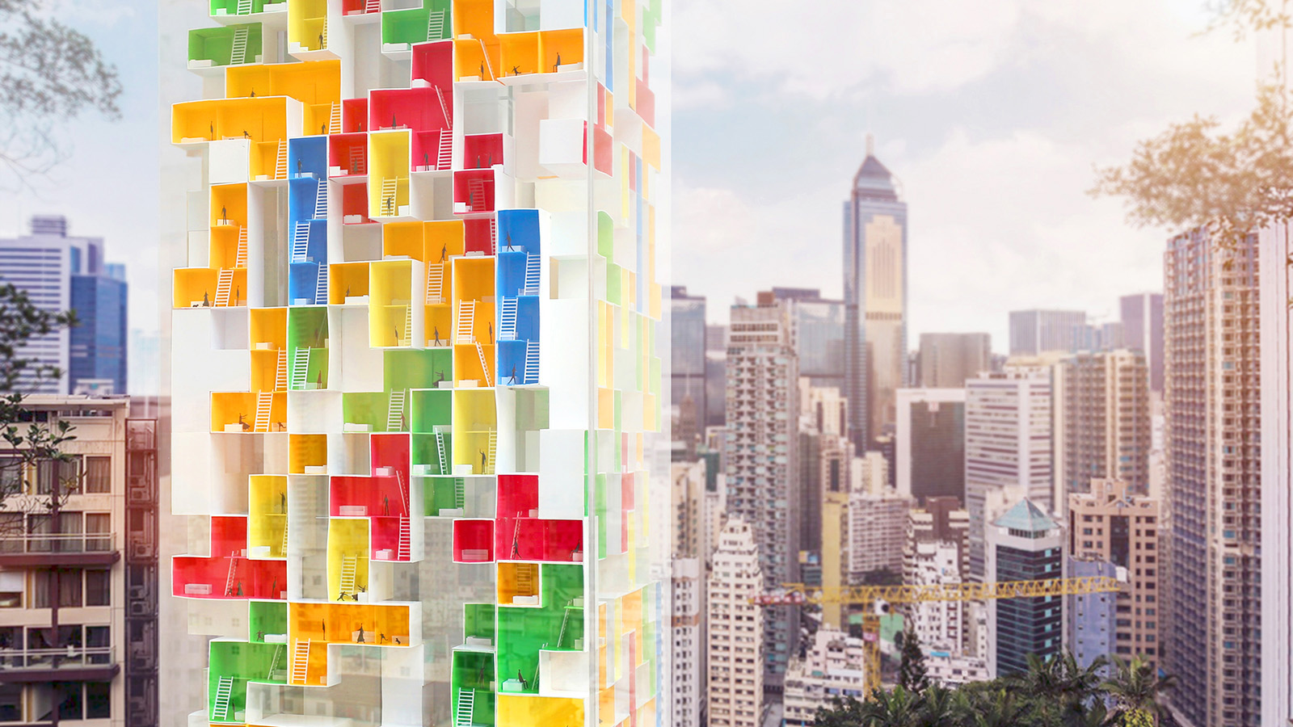
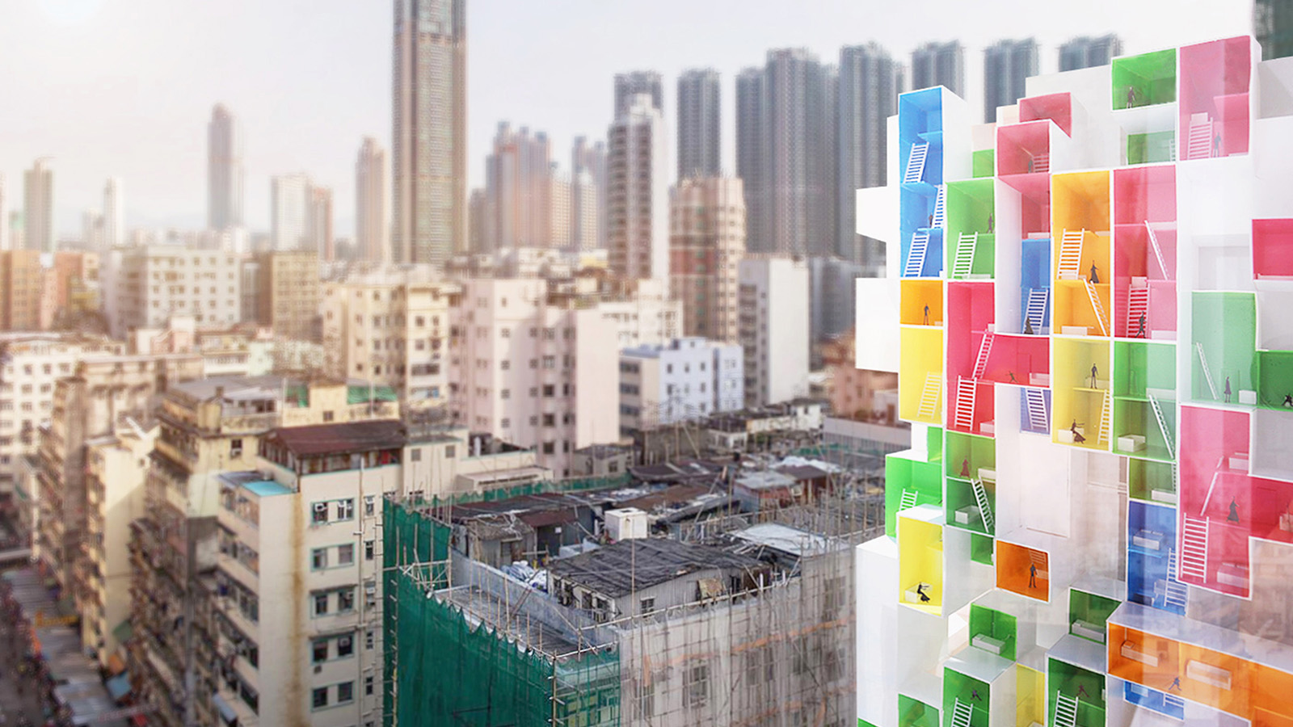
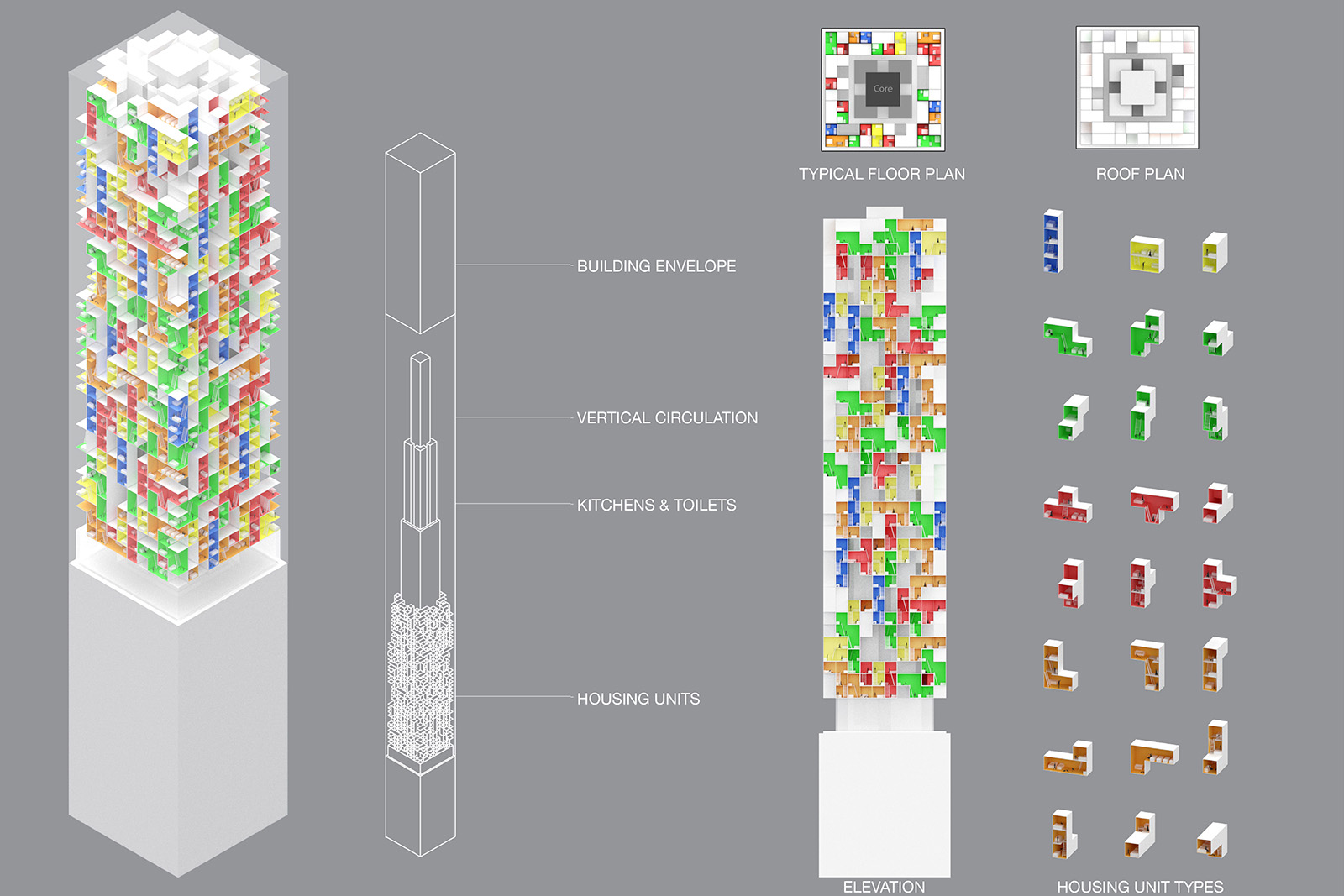
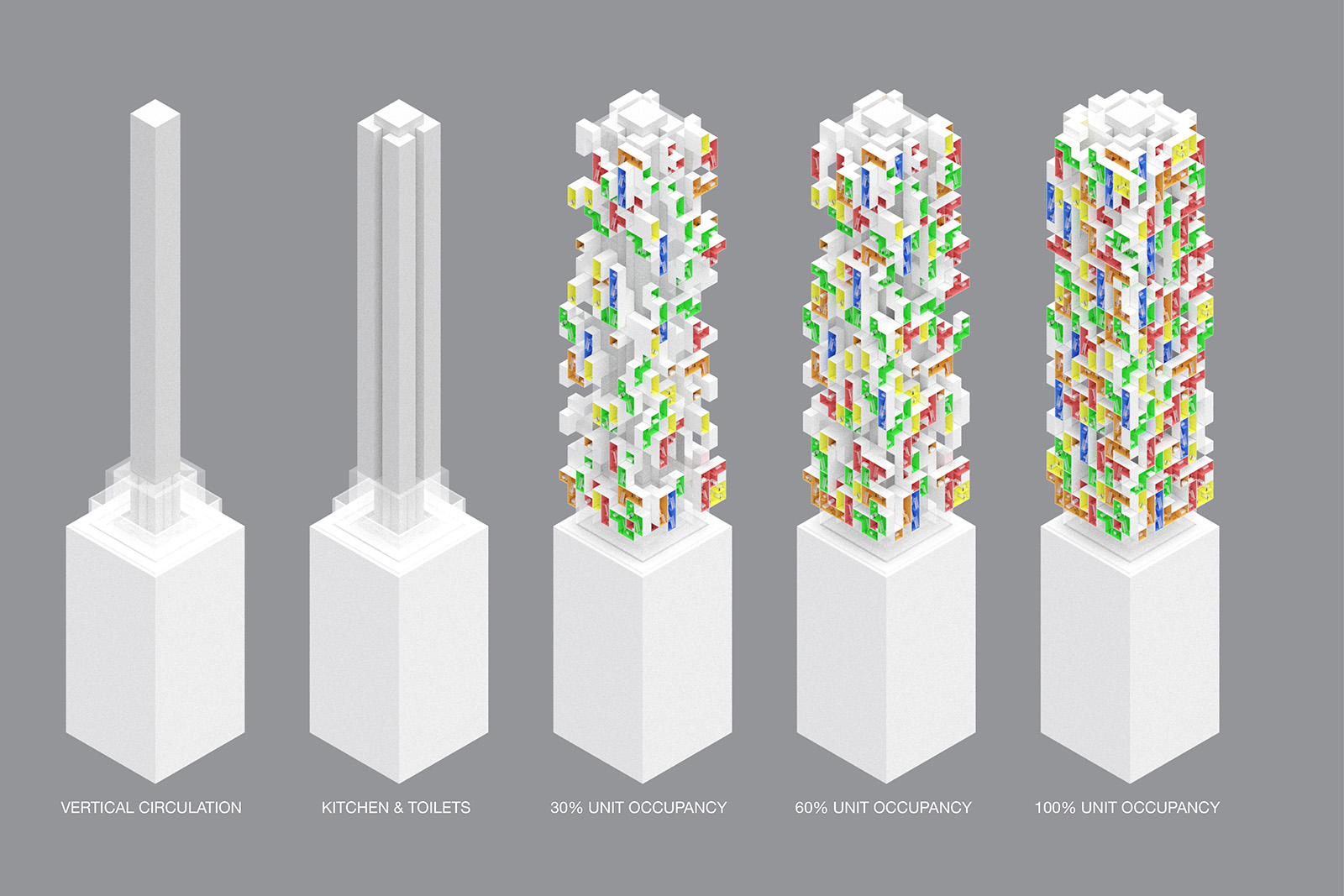
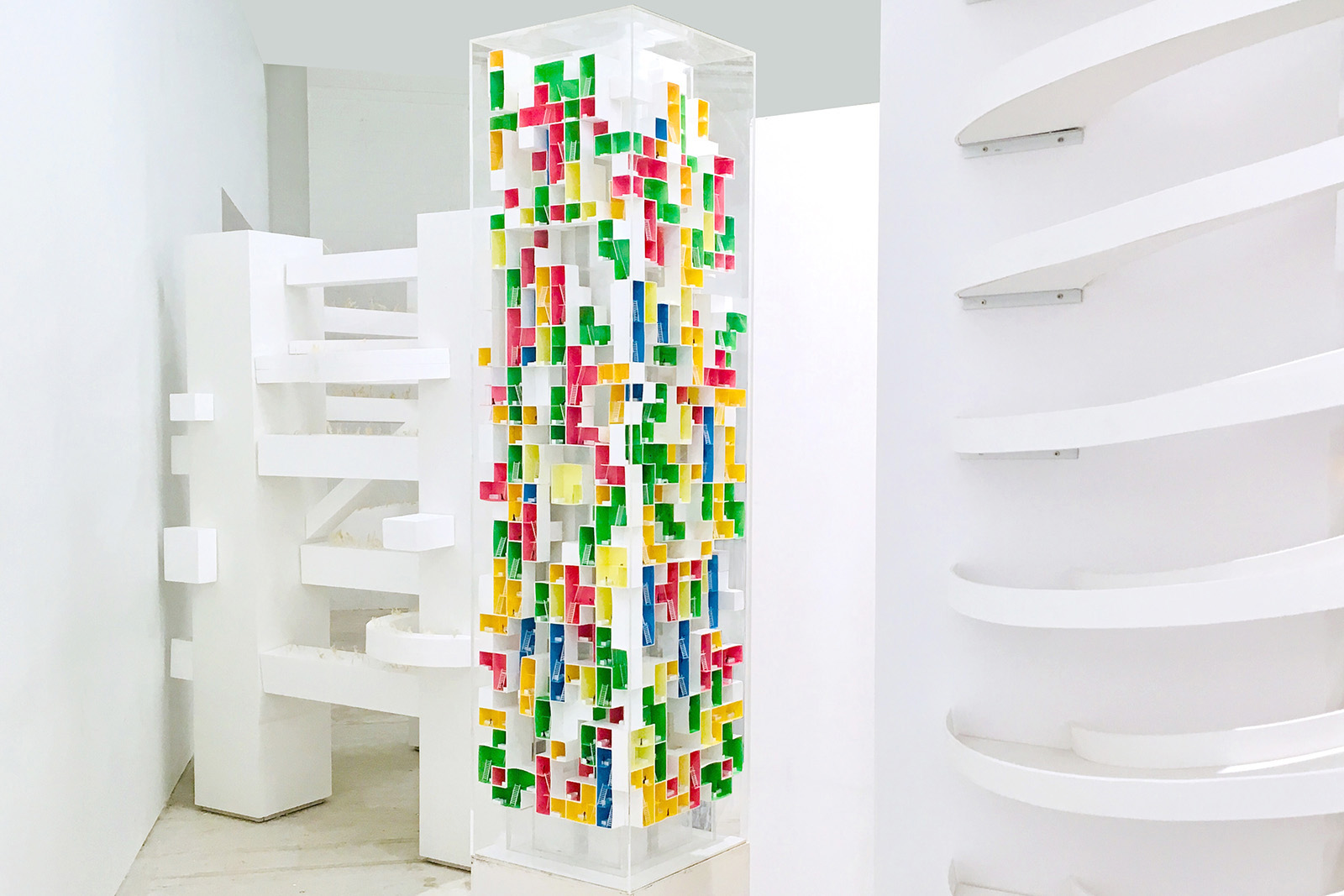
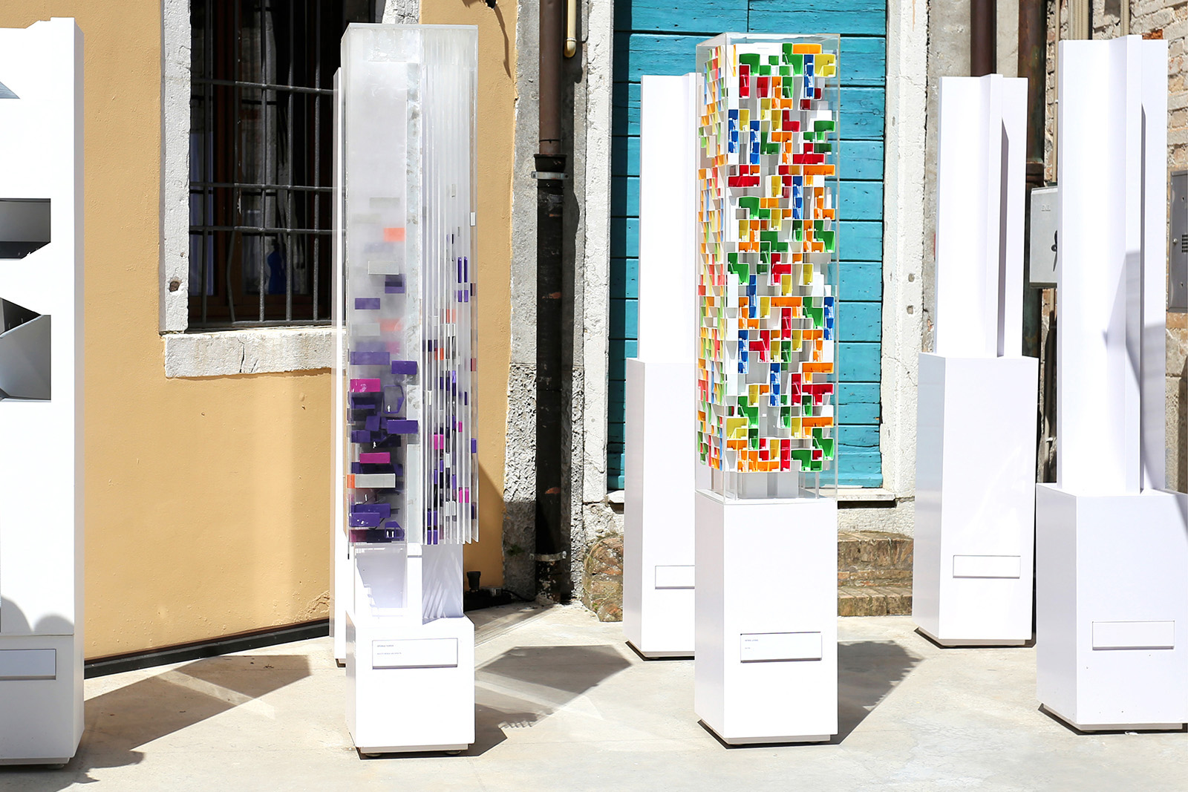
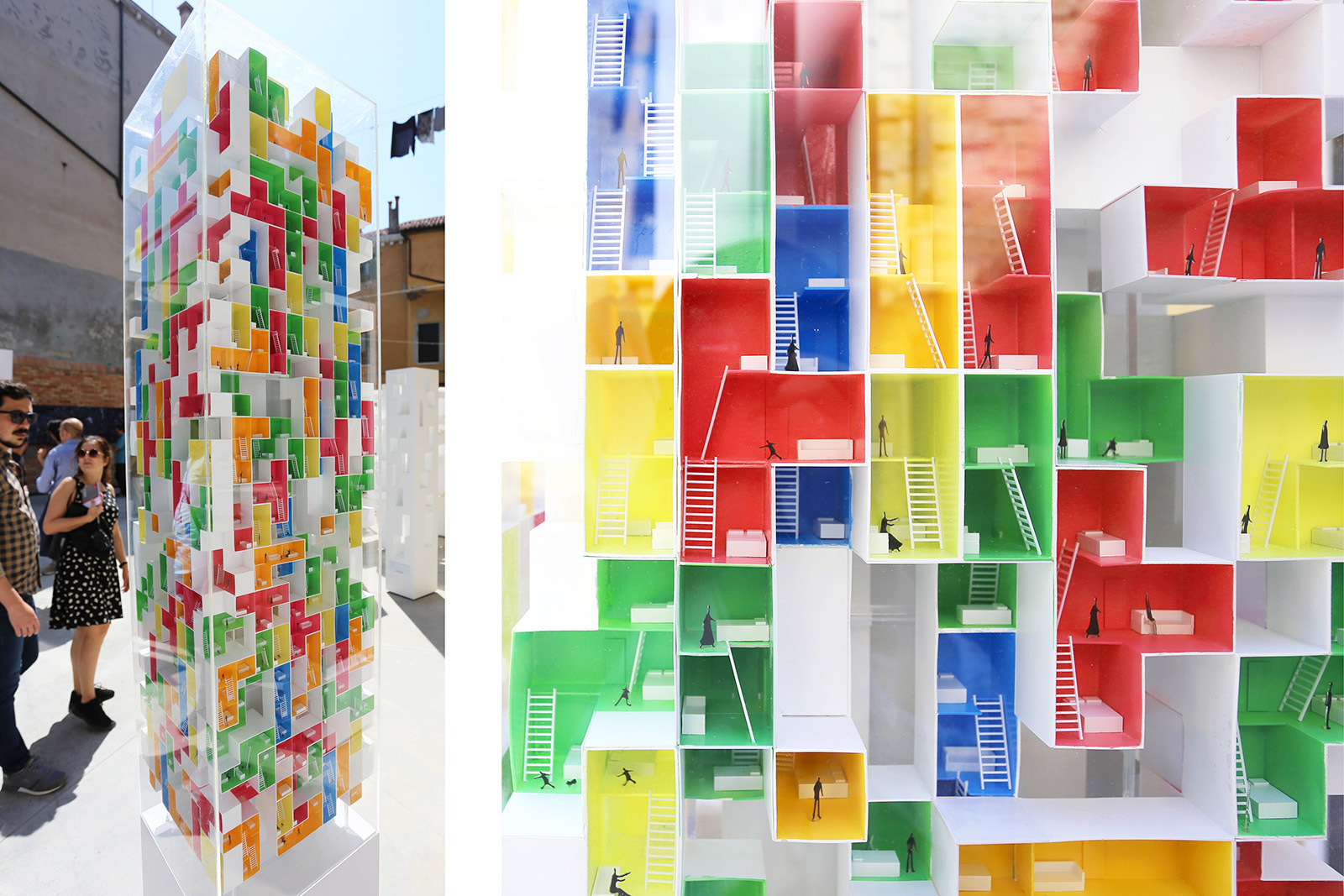
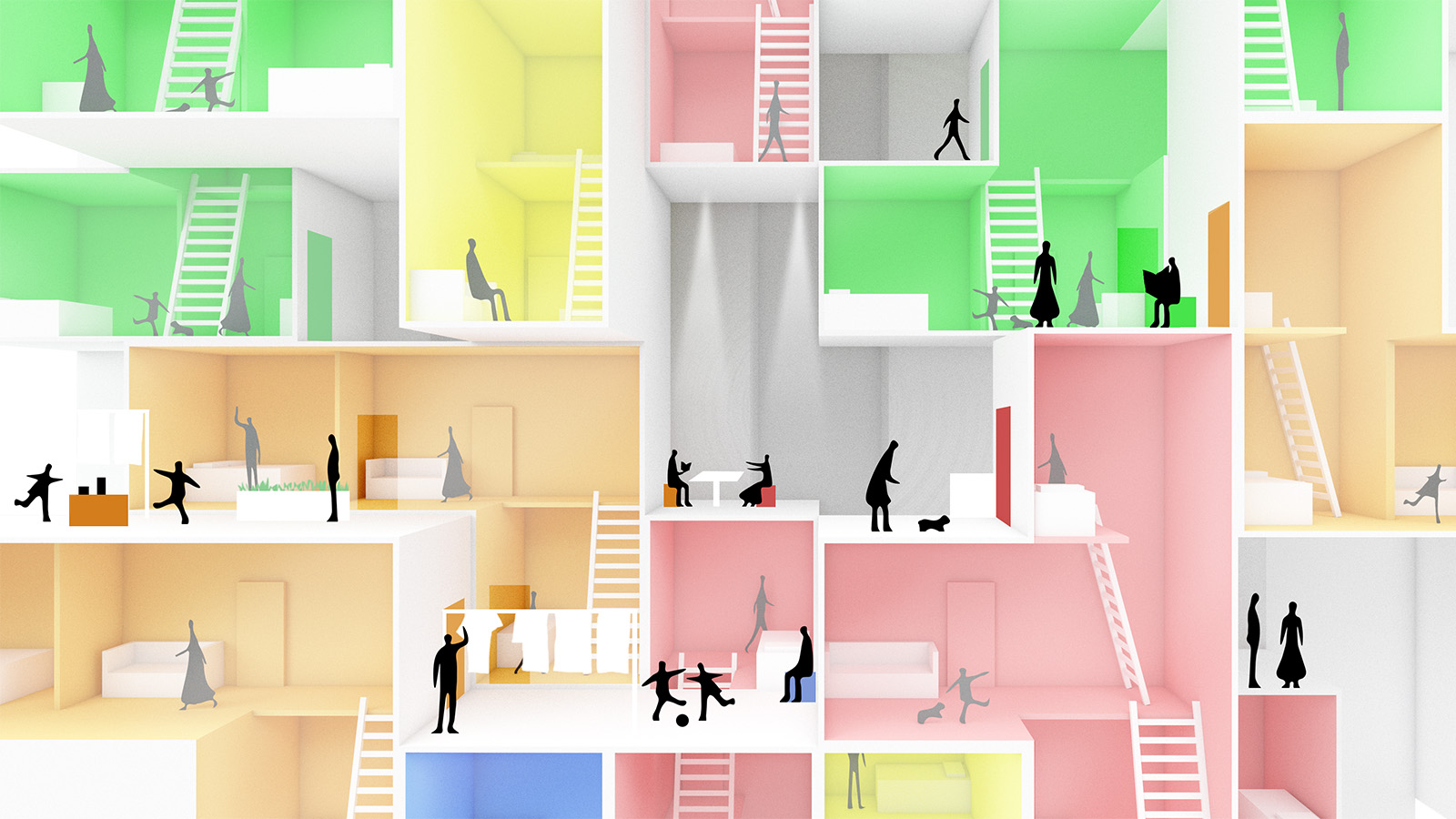
Location Hong Kong
Floor Area 51840m2
Status Design Concept
Design Architect O Studio Architects
As an exhibit for the 2018 Venice Biennale Hong Kong Pavilion, Tetris Living is a design concept seeking for vivid communal life in high-rise housing towers of high density cities. Inspired by the stacking blocks of Tetris, 24 housing unit types are generated for plugging into a tower structure with centralized circulation, cook and wet area. Each resident takes the lead to select the preferable unit type, assemble it within 3.36×3.36×3.36m structural framework when moving in, and dissembles it when moving out. Both assembling and disassembling are rapid. When new residents move in, they improvise according to the adjacent built condition. Neighbours constantly negotiate and unit aggregation constantly evolves. . In the game of Tetris, the better fit among blocks, the more scores are earned. Whilst in this tower the misfits taken place among housing units are indeed where communal spaces are generated. The more misfits among different units, the more communal spaces are created.
Tetris Tower pays more emphasis on volumetric quality by measuring each residential unit with cubic meters instead of square meters. By giving constant volume to each unit instead of constant area, unit blocks with large variety in form and orientation are generated. This inhibits the tendency of stacking repetitive floors and maximizes the chances of travelling vertically and communing with neighbours on various levels of communal spaces.
This tower provides 2496 living cubes (3.36×3.36×3.36m each), 5 Tetris modules, 24 unit types (151cubic meter each), centralized vertical circulation, centralized cook and wet area, and endless plug-in possibilities.