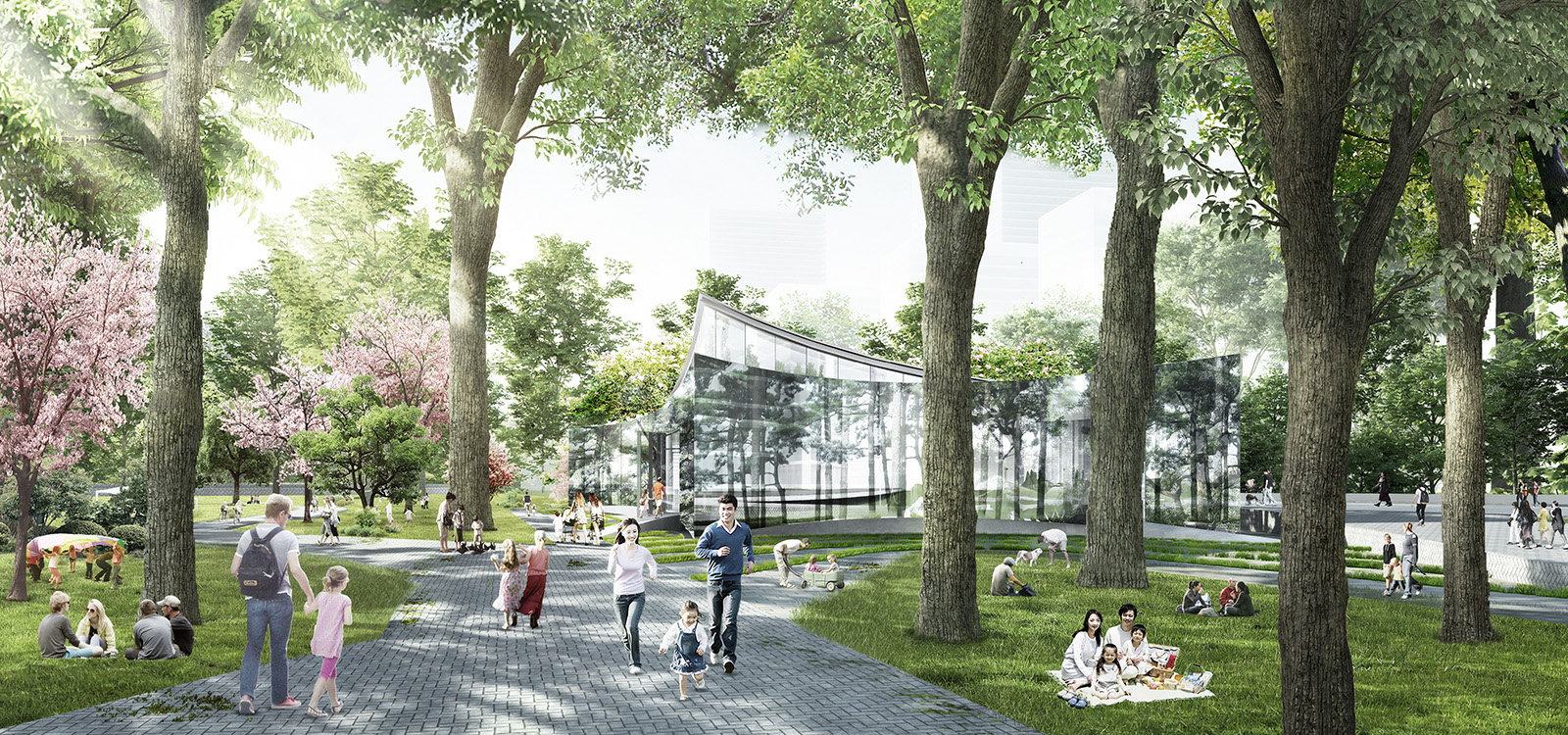
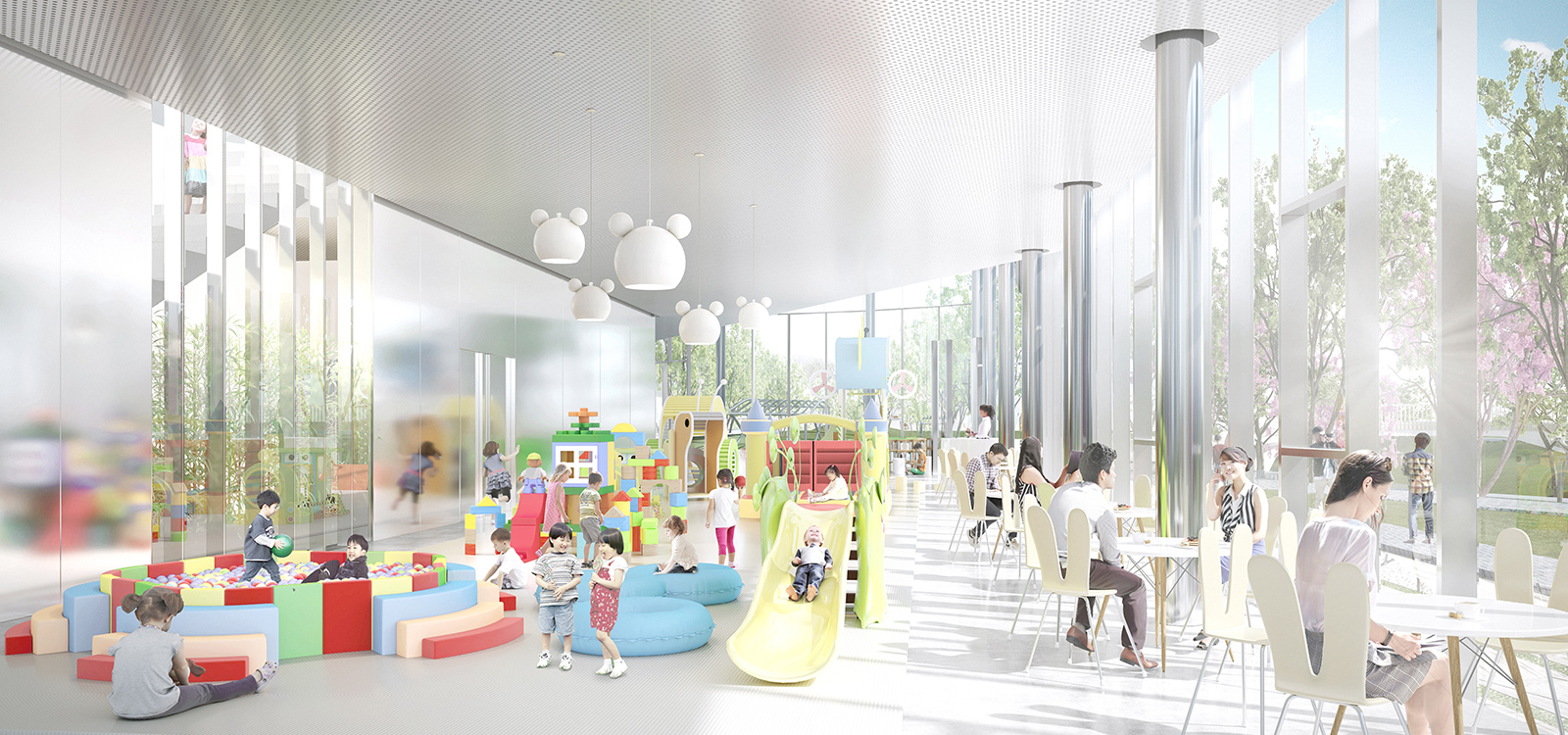
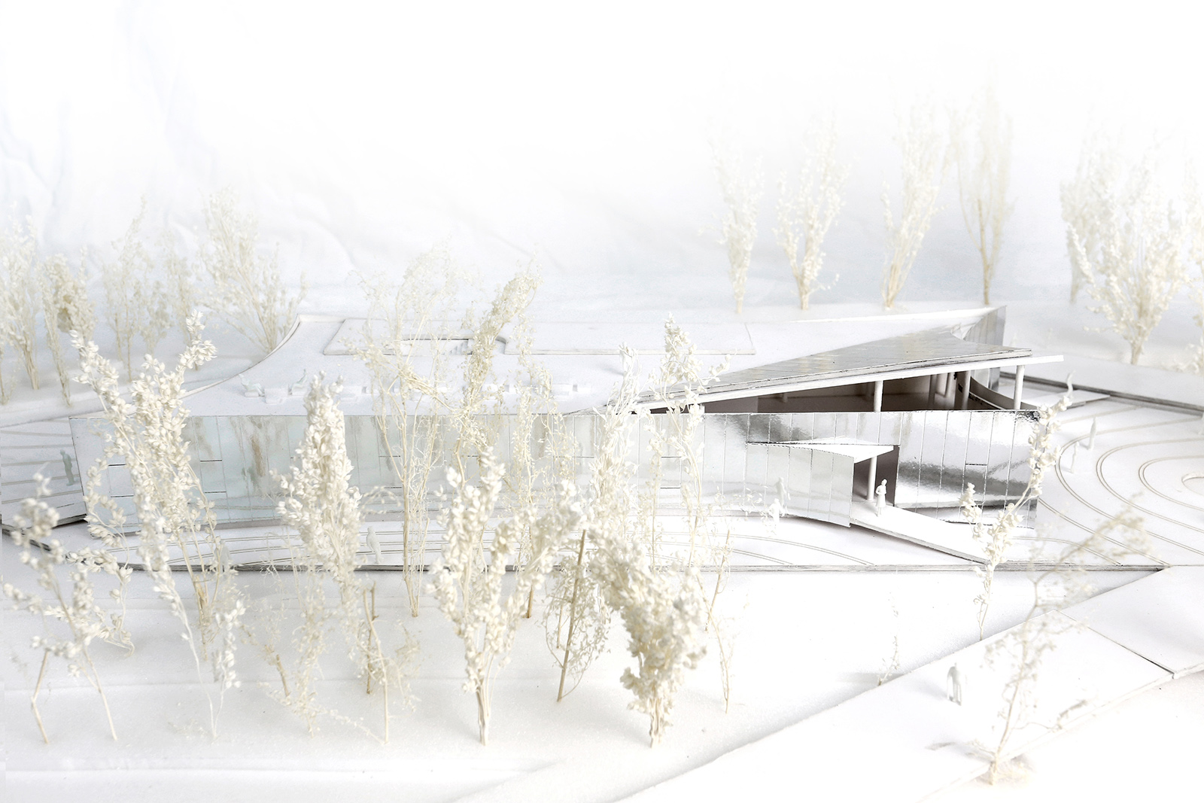
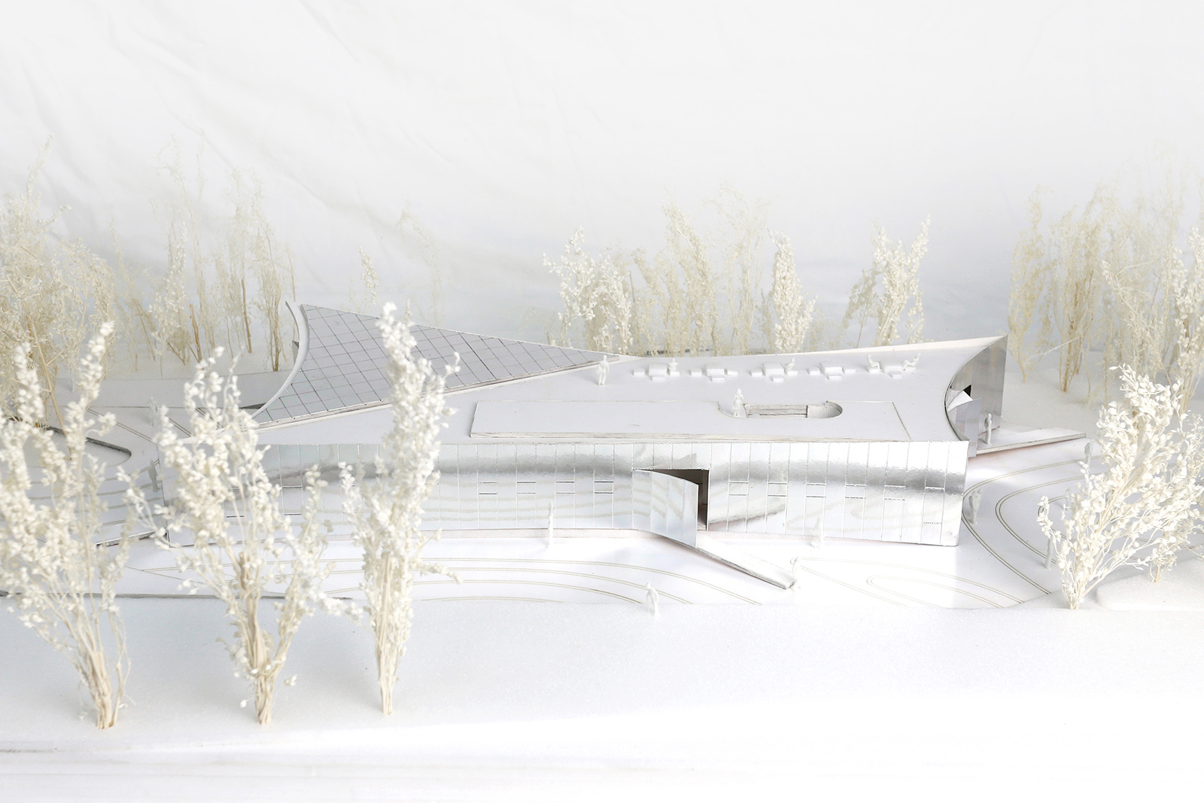
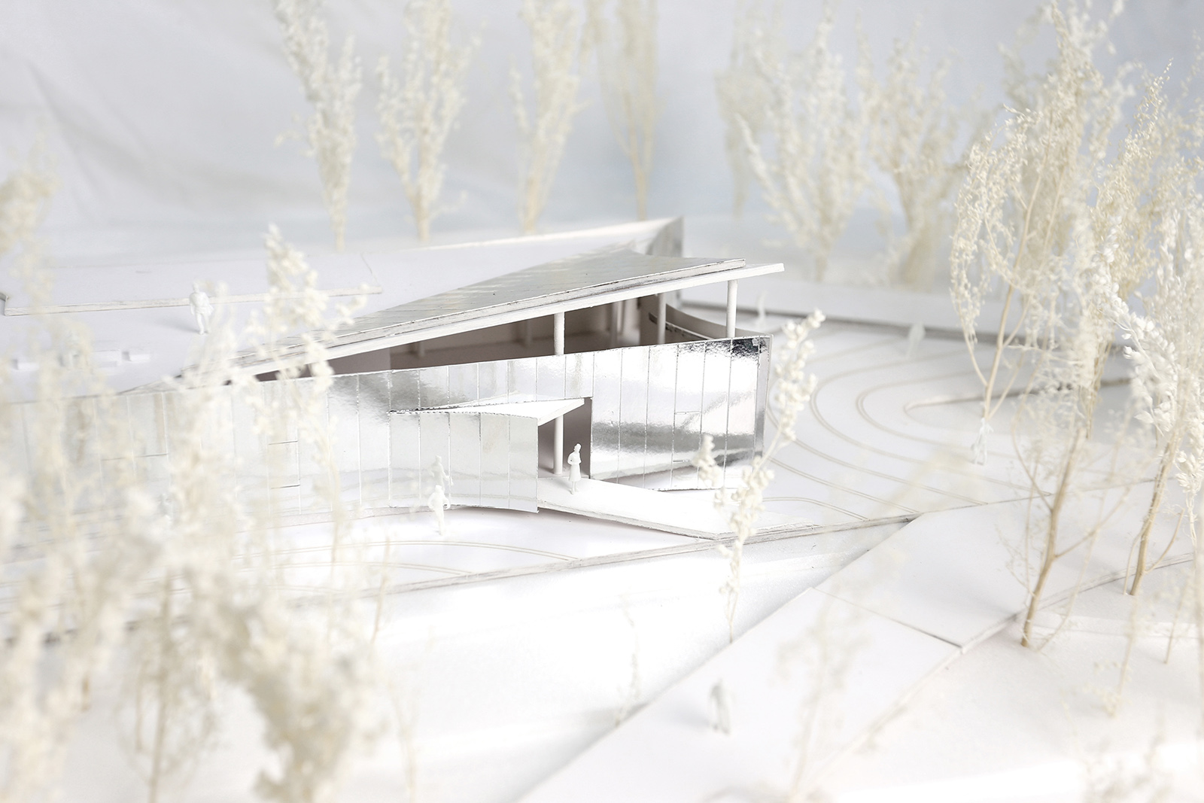
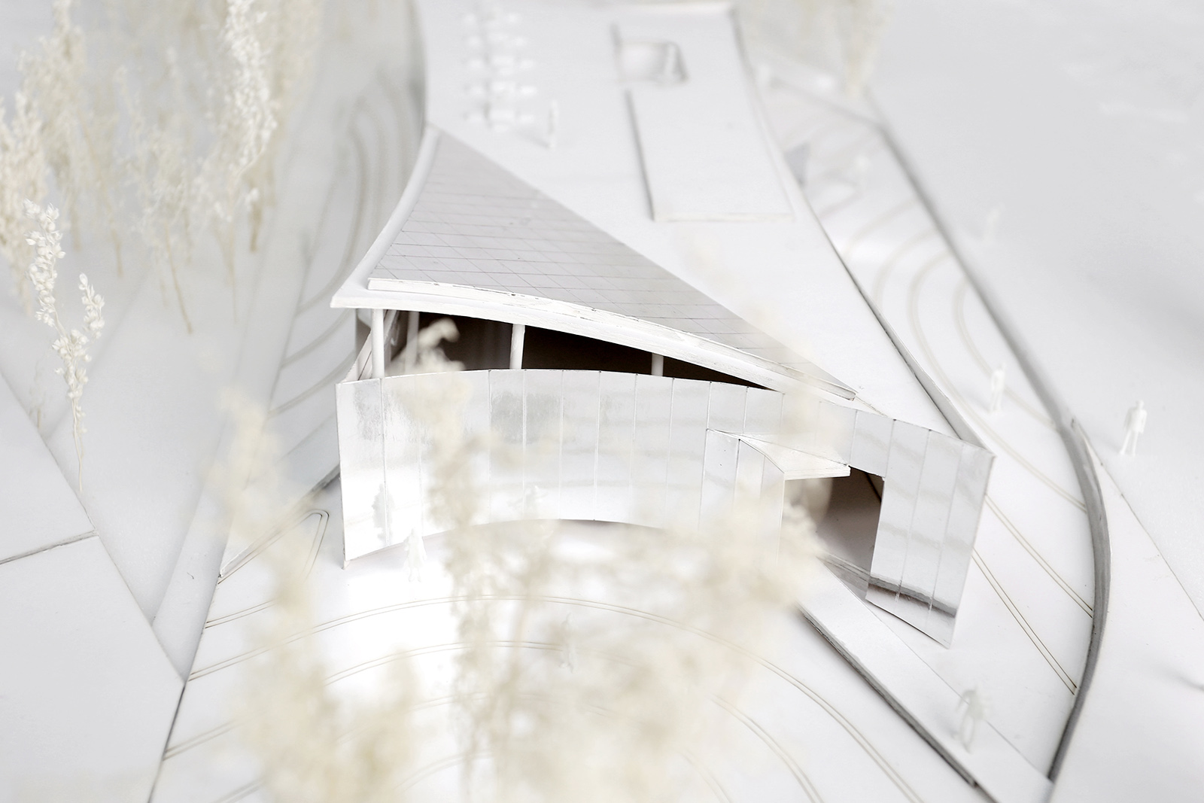
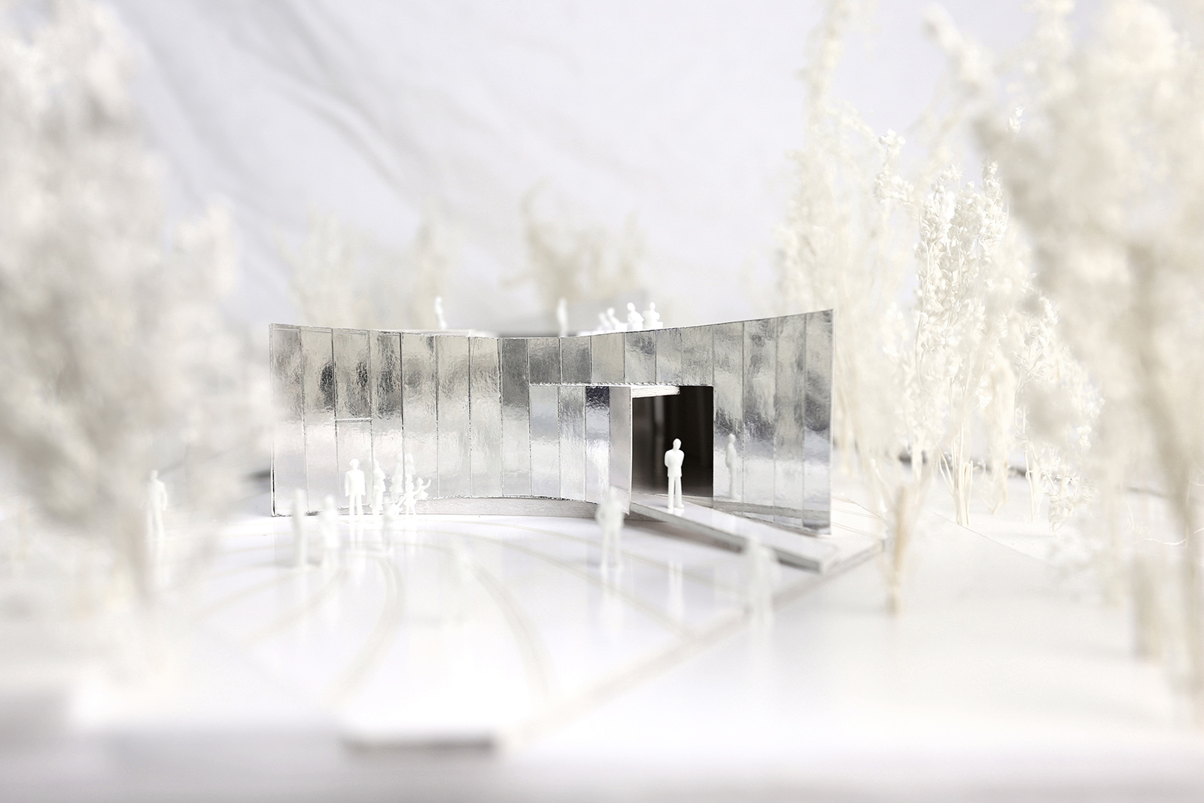
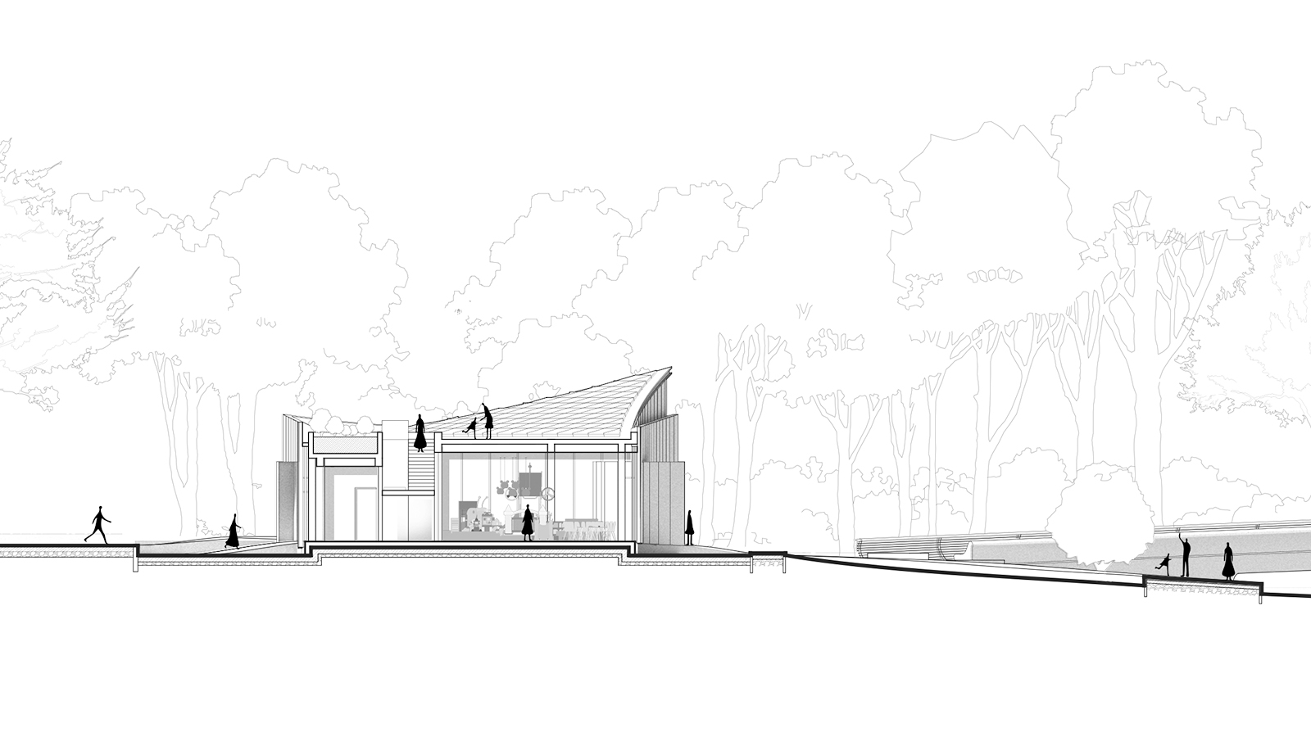
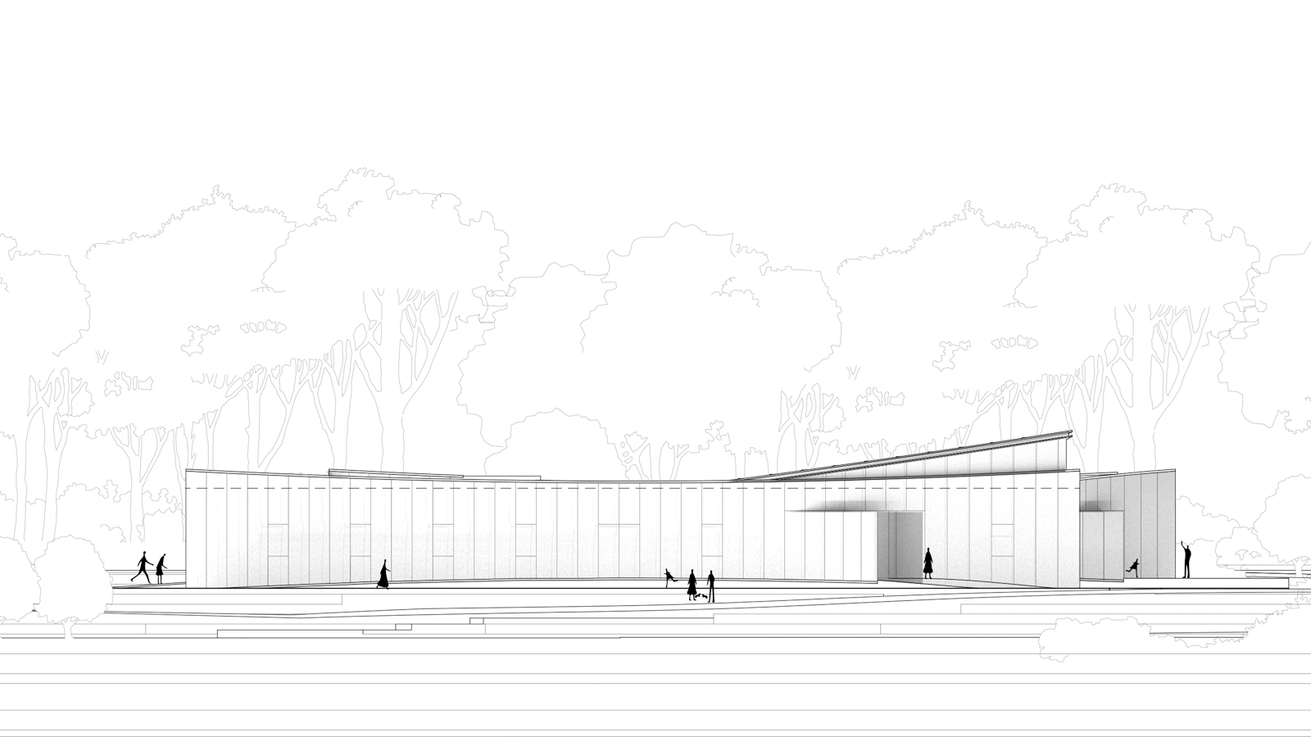
Location Guangdong, China
Site Area 5000m2
Floor Area 900m2
Status Design Proposal
Design Architect O Studio Architects
Collaborator Kennith Chan, Lee Tsun Kit
Tree Mirror is a community building providing parent-child and recreational spaces for the citizens. With its functional flexibility, formal humbleness and spatial simplicity, it is a mirror box reflecting the seasonal changes of tree, flower, light and shadow in nature and its architecture appears and disappears through time.
The form of Tree Mirror is minimal and subtle with streamlines. The mirror reflection allows the architecture to be dissolved into the landscape, humbly pronounces the beauty of tree, flower, light and shadow in nature.
The function of Tree Mirror is flexible and changeable. Besides providing recreational spaces for families with kids, its open plan offers flexible functional changes according to the future need of the community.
The architectural space of Tree Mirror provides seamless connection between indoor functional spaces and outdoor landscape. The multiple entrances provide direct access to the surrounding greenery and the roof observation deck. The spatial journey between architecture and landscape is fluent and pleasant.
The steel main structure of Tree mirror is simple, fast and economical to be built. And the uniform structural grids offer the flexibility for interior layout. The building envelope is composed of standardized curtain wall components in order to minimize construction cost.
In terms of sustainability, Tree Mirror incorporates low-tech and passive energy-saving strategy. Solid concrete walls are placed at the south east facade to block the excessive solar heat gain. The building encourages cross ventilation, and uses low-e glass to minimize heat gain and the usage of air-conditioning. Solar panels are installed on the main roof to provide electricity for the building.