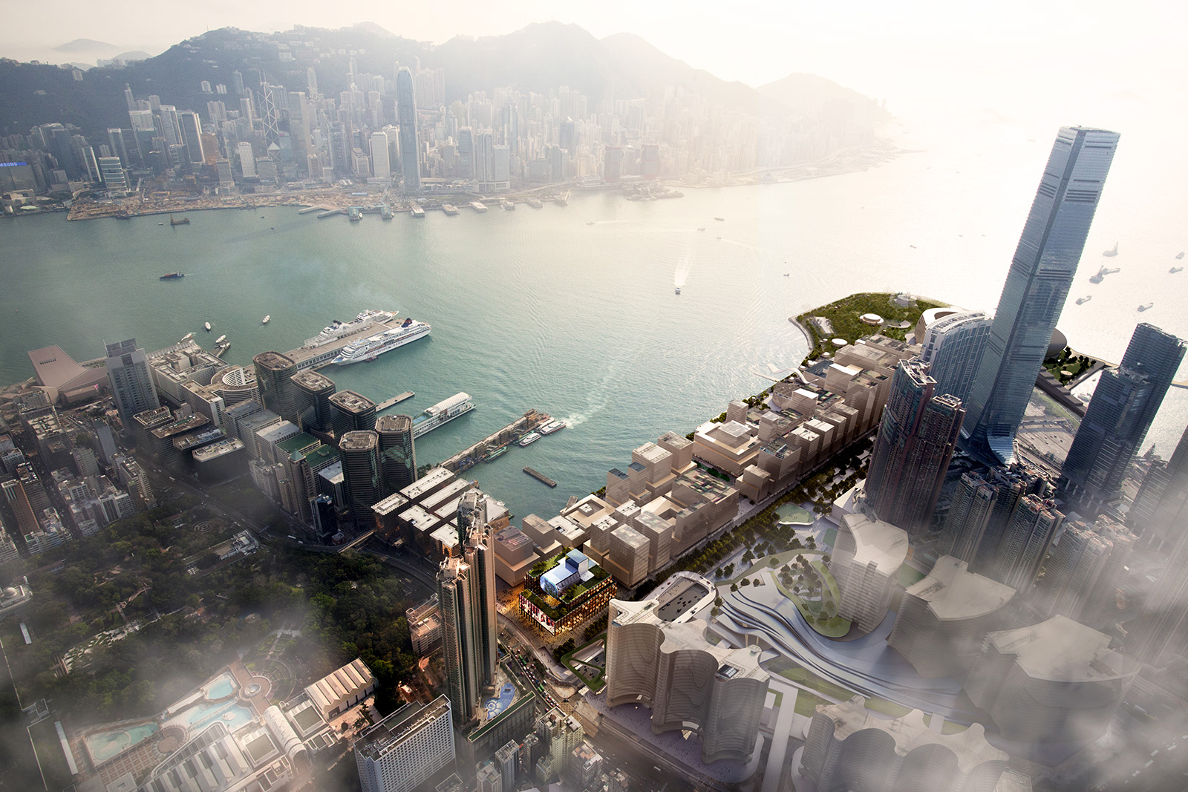
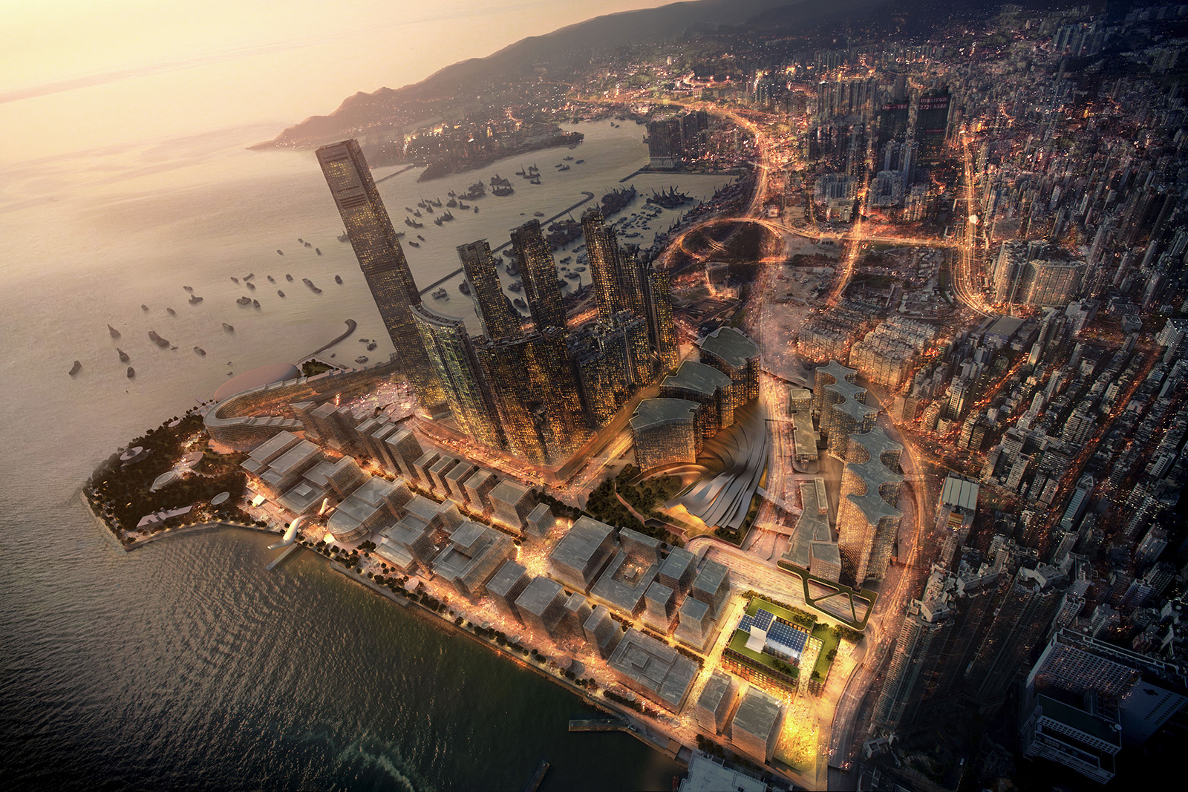
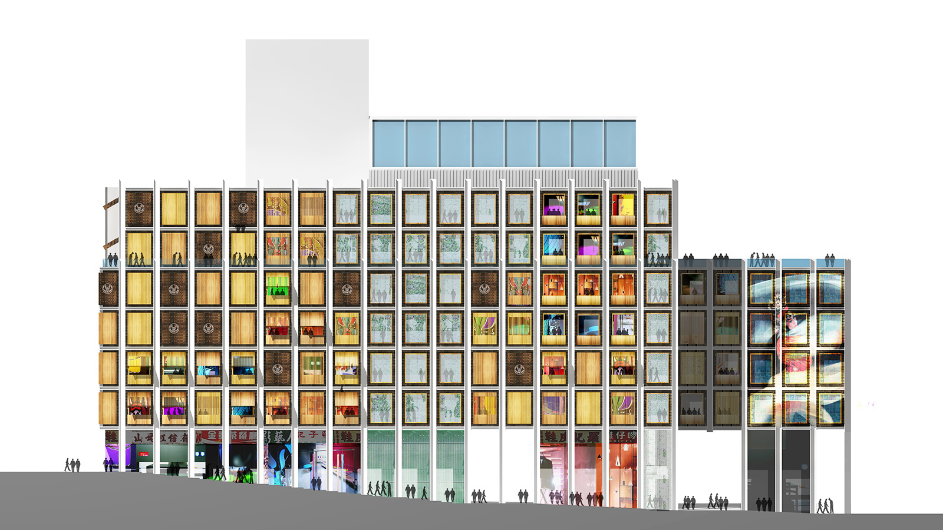
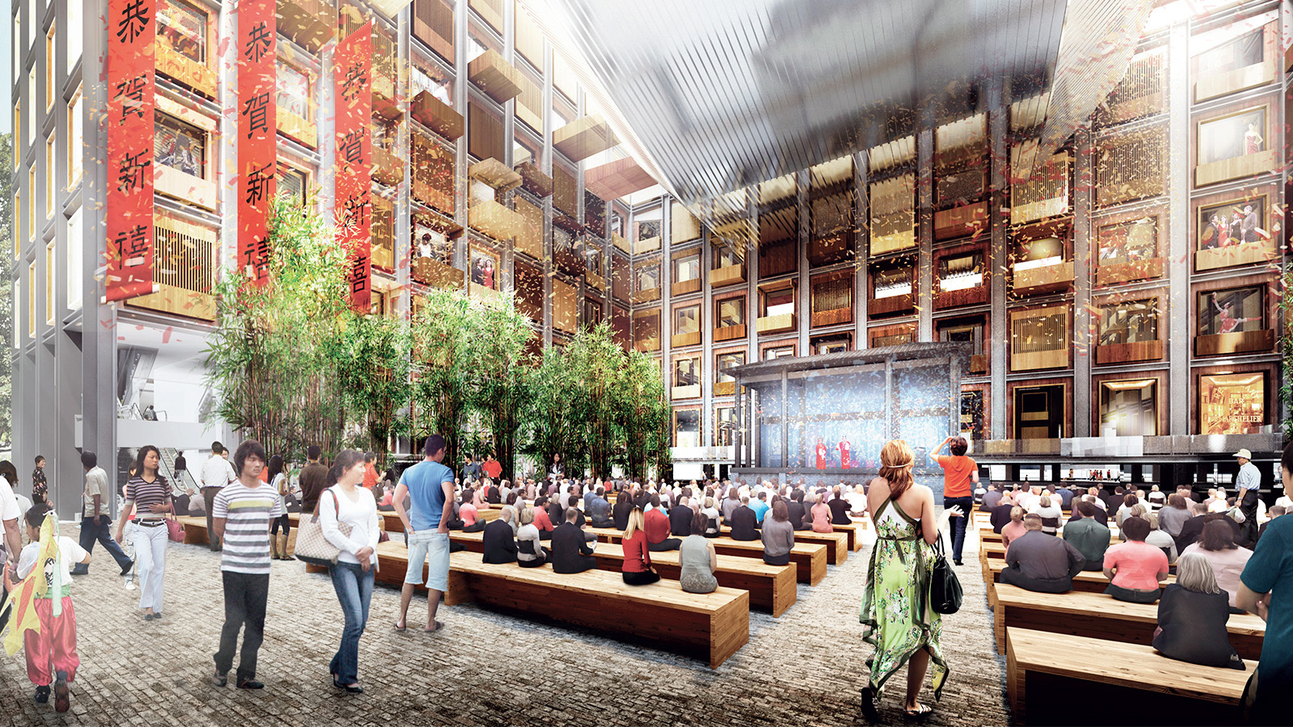
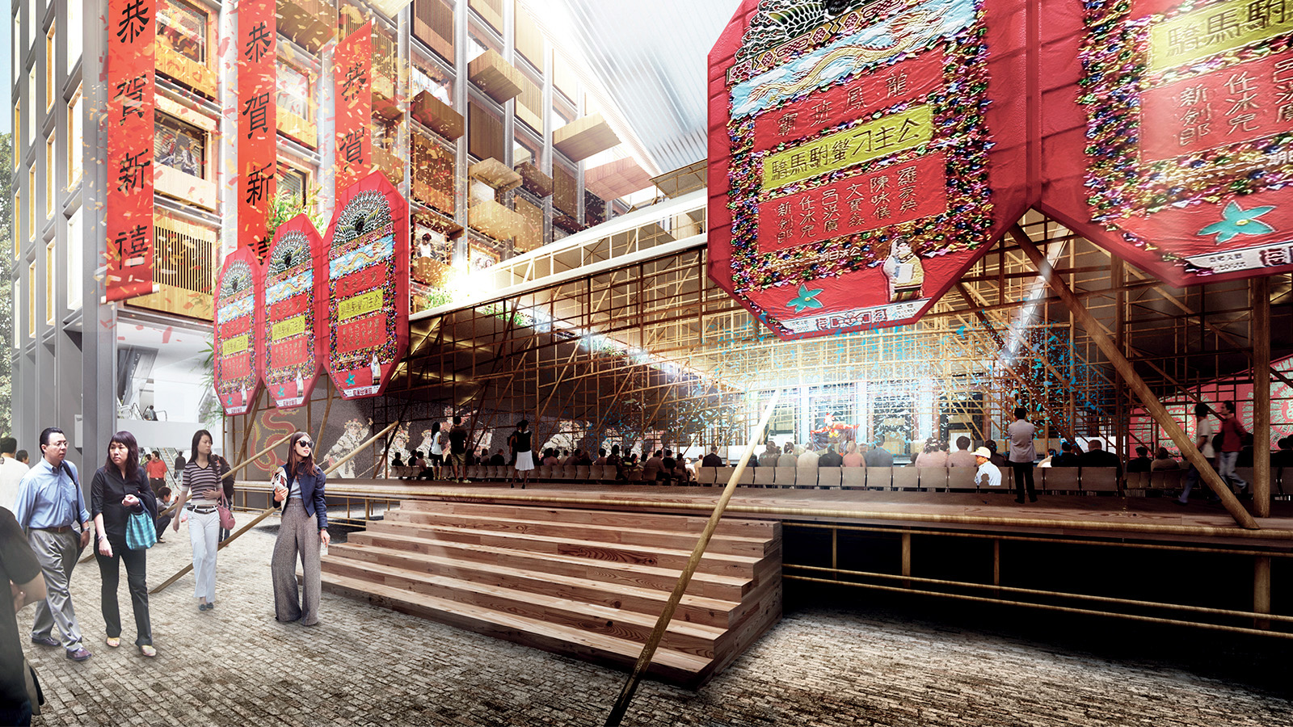
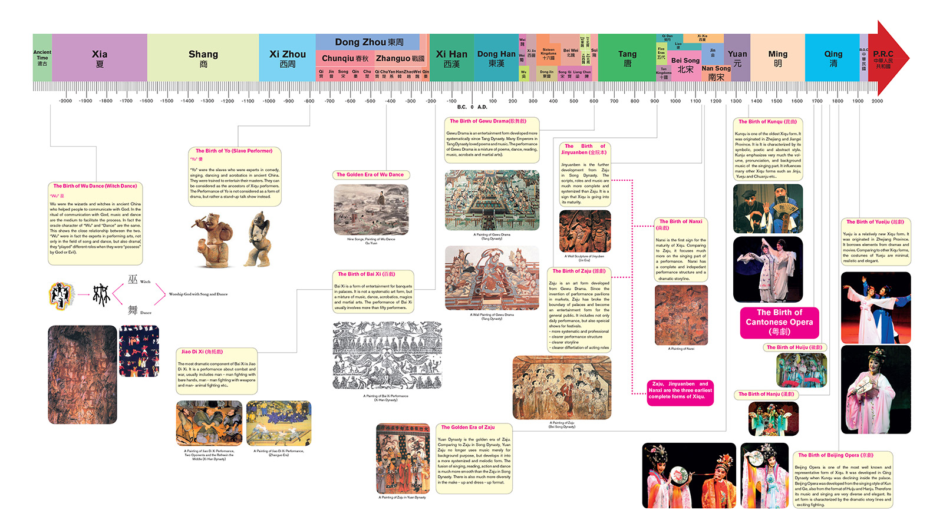
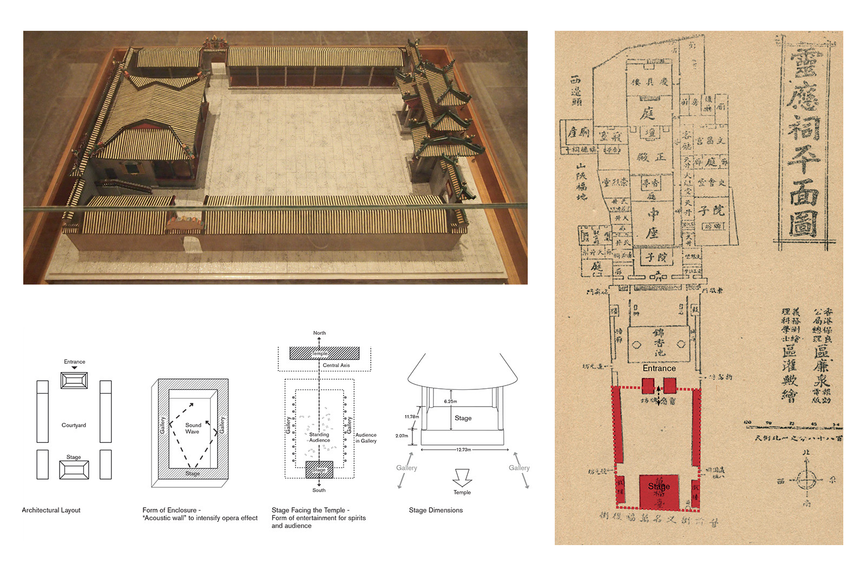
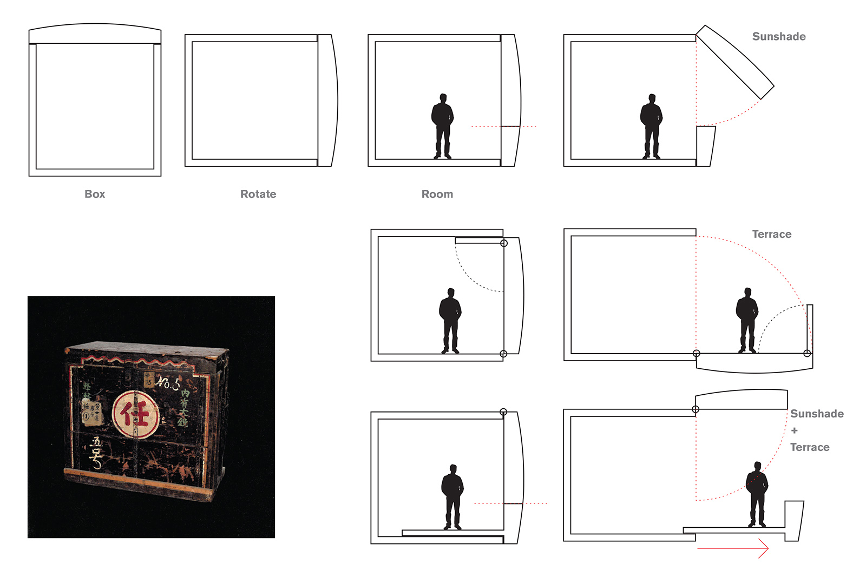
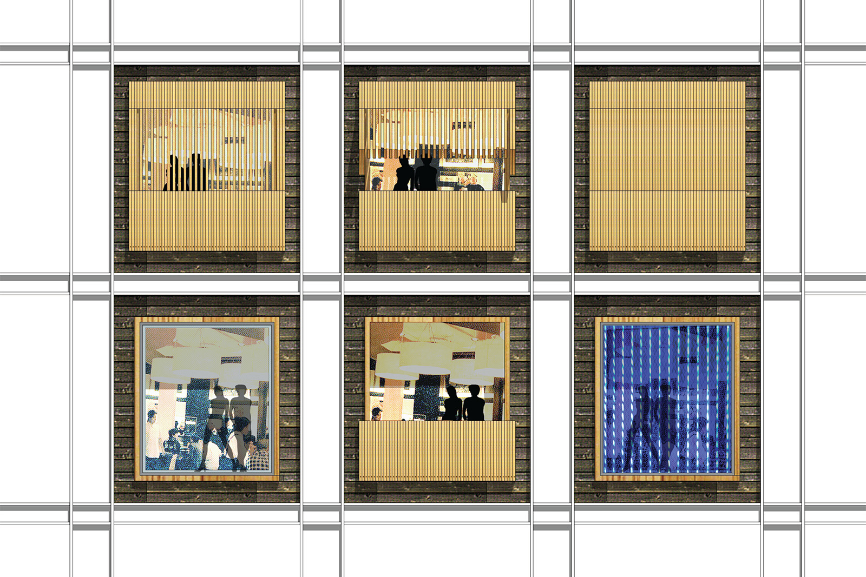
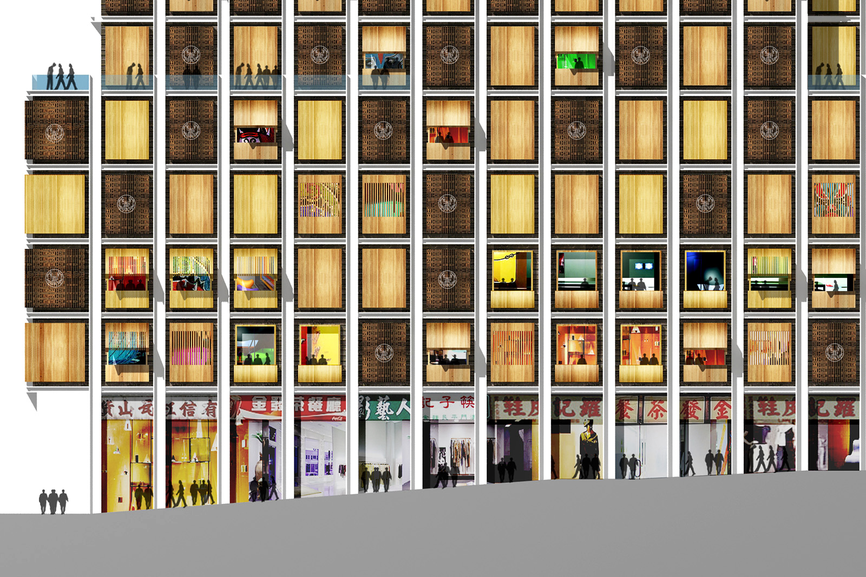
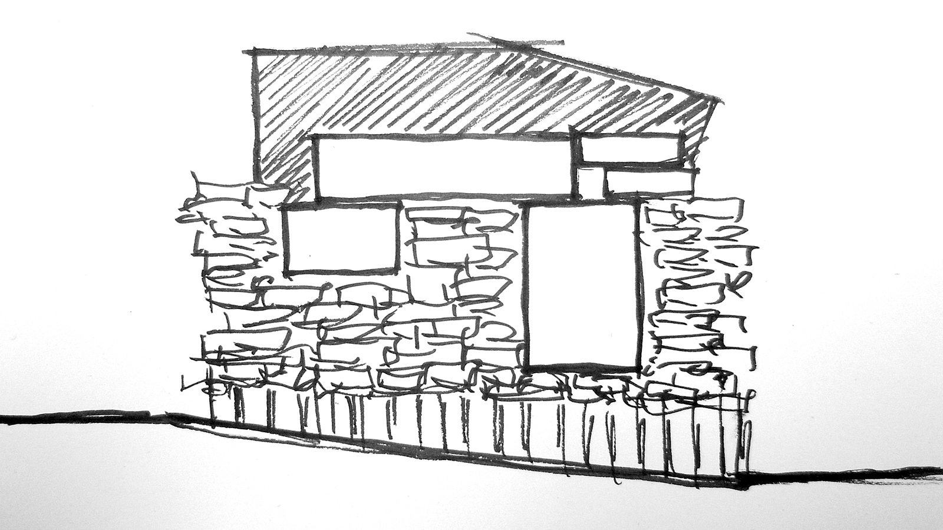
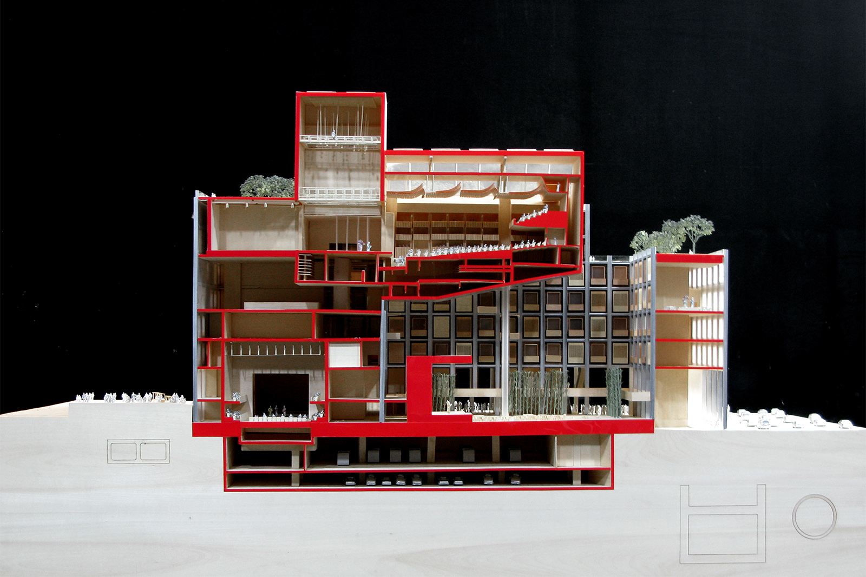
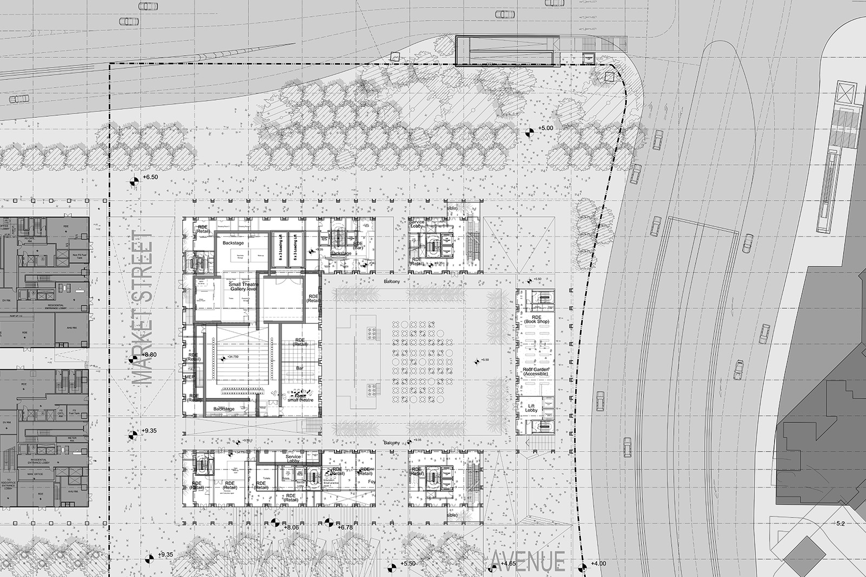
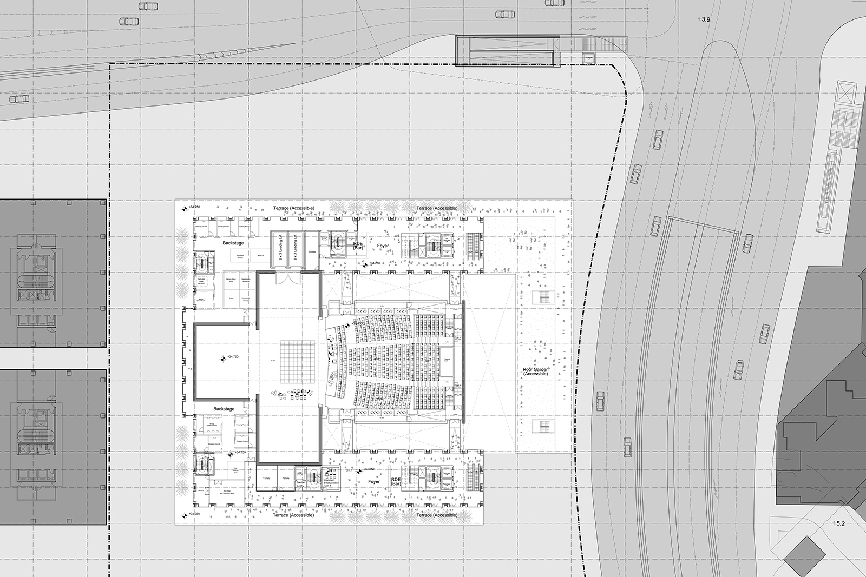
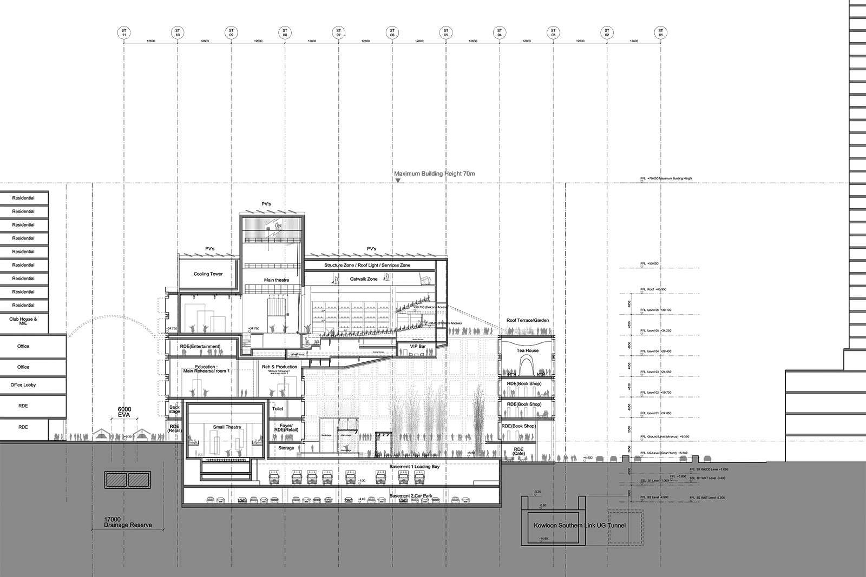
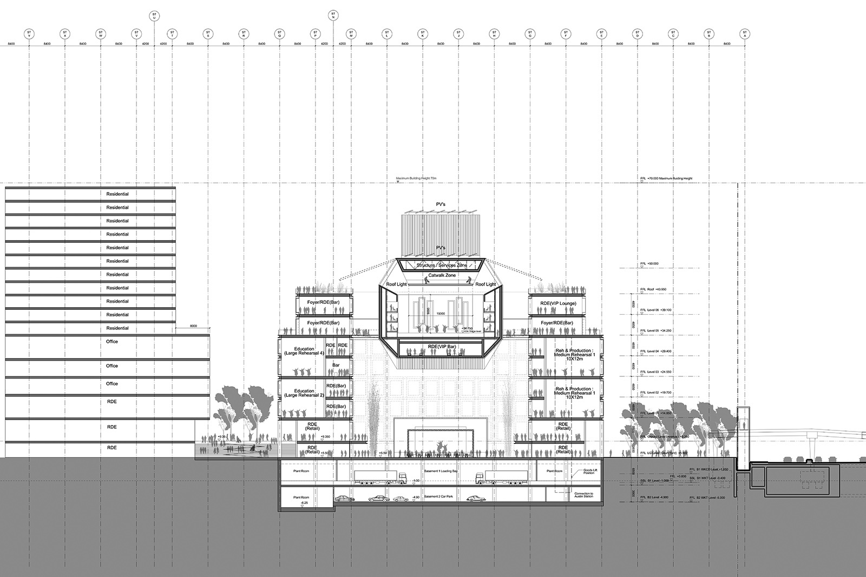
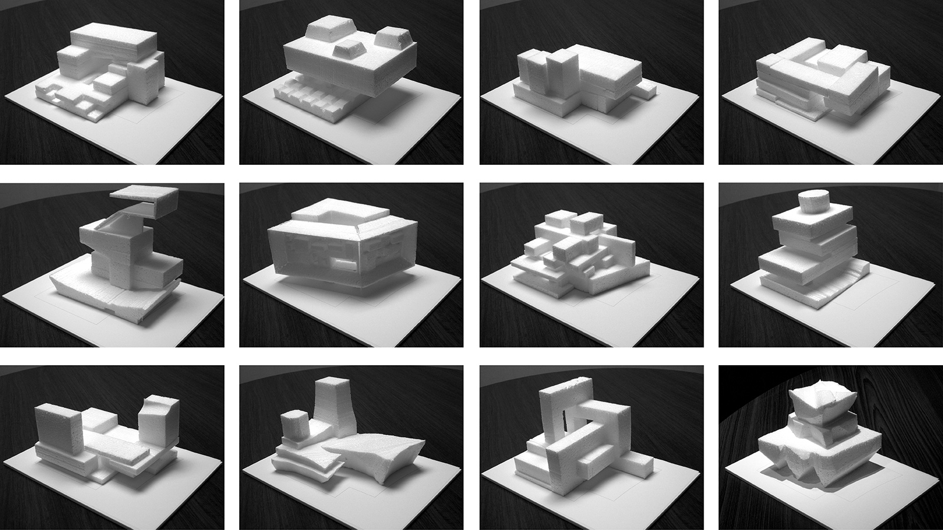
Location West Kowloon Cultural District, Hong Kong
Site Area 13789m2
Floor Area 29900m2
Status Competition Finalist
Design Architect Foster + Partners with O Studio Architects
Project Architect Design Corporation Limited
Structure Consultant Mott MacDonald Hong Kong Limited
M&E Consultant Mott MacDonald Hong Kong Limited
Theatre Consultant Theatre Projects Consultants Limited
Acoustic Consultant Sound Space Design Limited
Interior Design Consultant Design Systems Limited
The Gateway
The Xiqu Centre is located on a very important site as it joins together 4 corners of Kowloon segregated by Canton Road and Austin Road by presenting a new flagship venue for Cantonese Opera ceremoniously looking out over Kowloon and forming the new gateway to both Kowloon and WKCD.
Central Courtyard – Cradle of Cantonese Opera
The design of Xiqu Center was inspired by the courtyard performance space of Wan Fu Tai Theatre in Foshan, the first performance venue of Cantonese Opera. The democracy in its form and layout ,the simplicity in its design and the perfection in its proportions reminded us what the essence of Xiqu was and is.
In this design, by lifting up the 1000-seat main theatre a unique courtyard was placed at grade at the heart of the site. By devoting the most valuable part of the site to the general public, a new civic space for Hong Kong is formed. This space in itself becomes a venue where the WKCDA bamboo theatre can be erected 1:1, where Foshan Theatre can be rebuilt, where temporary stages can be erected for outdoor performances of any type or even a space where evening balls, dinners and parties can be hosted.
The courtyard is the first step to make the art form more accessible. Residents can walk through the courtyard on their way to / from work literally walking past a performance or an exhibit, performers can interact with audiences and most importantly it creates a new sense of connectivity which this particular area of Kowloon is desperately lacking. All together a new epi centre for Cantonese Opera was created, one which will be deeply connected spiritually to the roots of Cantonese Opera.
Flexibility for Constant Change
The large theatre has been designed to be completely flexible. It can change its proscenium stage width dimension, it can change its proportion to a thrust stage, it can host a seated audience, it can host a table + chairs audience and it can even host a standing audience – much like the days aback at Foshan.
The large tea house loacated in the courtyard has an exposed backstage in order to share the passion and creativity that happens off stage as well as on stage. The operation of the large tea house is inspired by the operation of the Serpentine Pavilion in London. By encouraging young HK artists, designers and architects to enter a small competition each year to build their tea house structure within the courtyard would not only create a unique buzz in the community in HK but also excite and engage the youth to come, interact and be part of the Xiqu culture.
The RDE component of Xiqu center was not considered as the standard retail all over HK. This component is designed to be cultural – a cultural Supermarket that engulfs the Xiqu centre, 24 hour book stores, fashion, design, art, history and this should change over time. The façade and layout allows for change, to ensure the longevity and commercial success of the retail and similarly for the dining and entertainment.
Evolving Facade
There are two essential aspects regarding the facade design – the evolving characteristics that can accommodate the constant change of RDE contents, and the direct expression of Hong Kong DNA. Three thoughts are combined to form the inspiration of the facade design: the rich diverse mix of functions across the length, width and height of a typical Hong Kong street, the regularity and simplicity of the bamboo structural framework. And the third component is the flexible “life container” of a Xiqu performer – Xiqu timber chest.
The mechanism and materials of a timber chest was studied and analyzed and eventually a facade modular system was formed to suit for various usage of the RDE tenants. Each tenant has freedom to custom design their own timber boxes within the Design Guidelines using standard components and a selection of applications / finishes which encourages tenants to take ownership of their piece of Xiqu Centre. The facade can then be changed / altered once a new tenant moves in. Therefore this is a constantly changing facade over time.
(Original text by: Ricky Sandhu, edited by Fai Au)