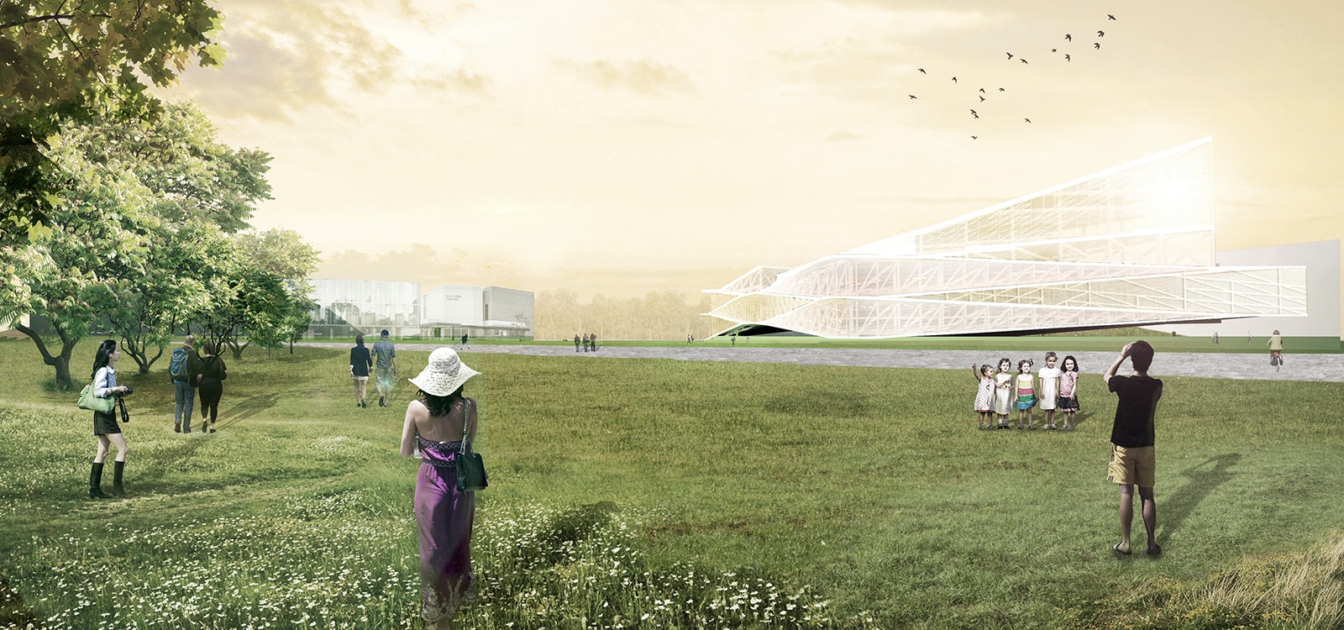
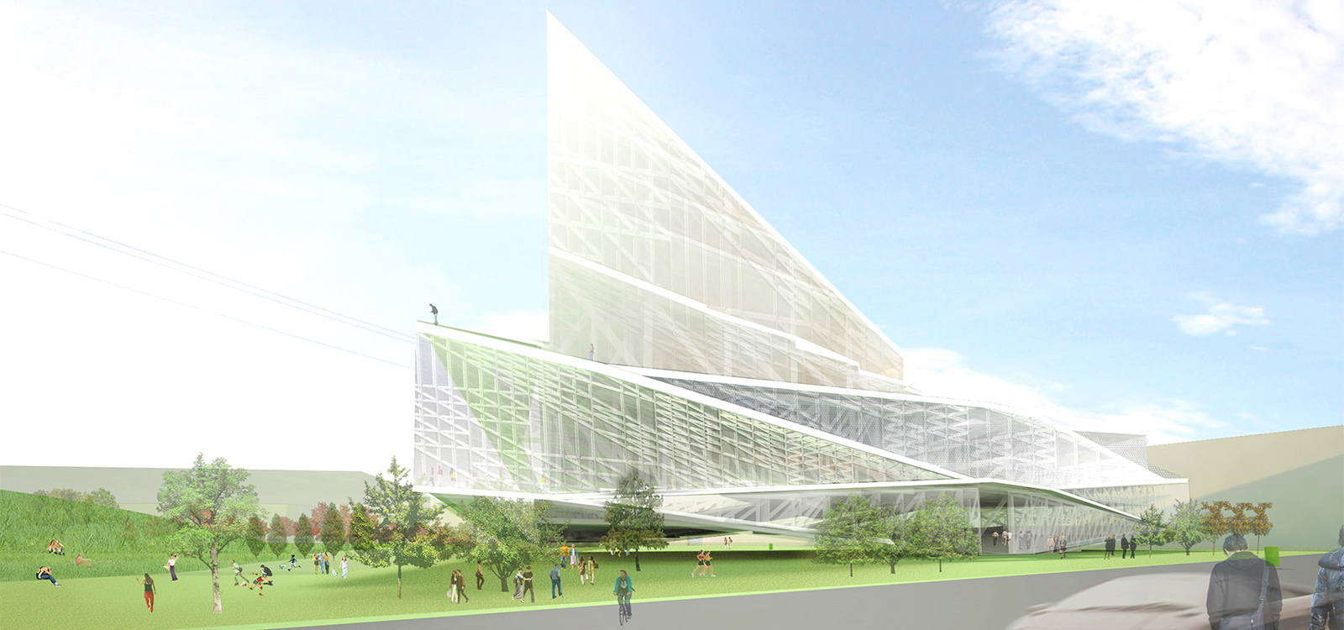
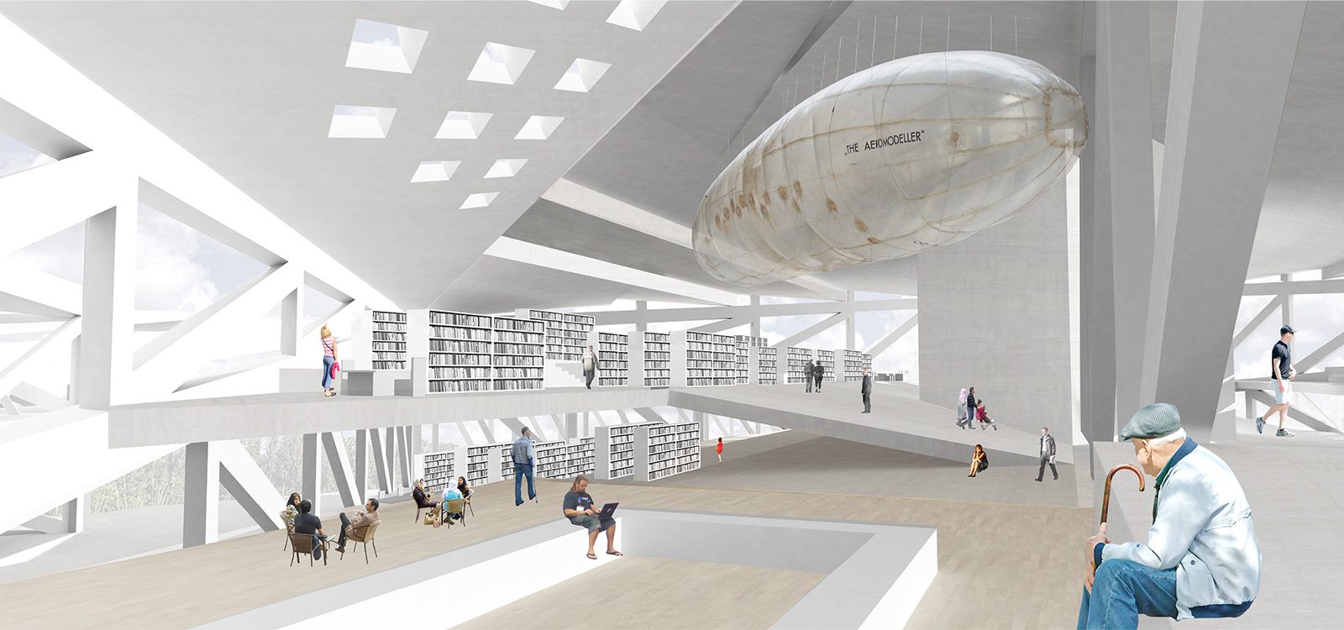
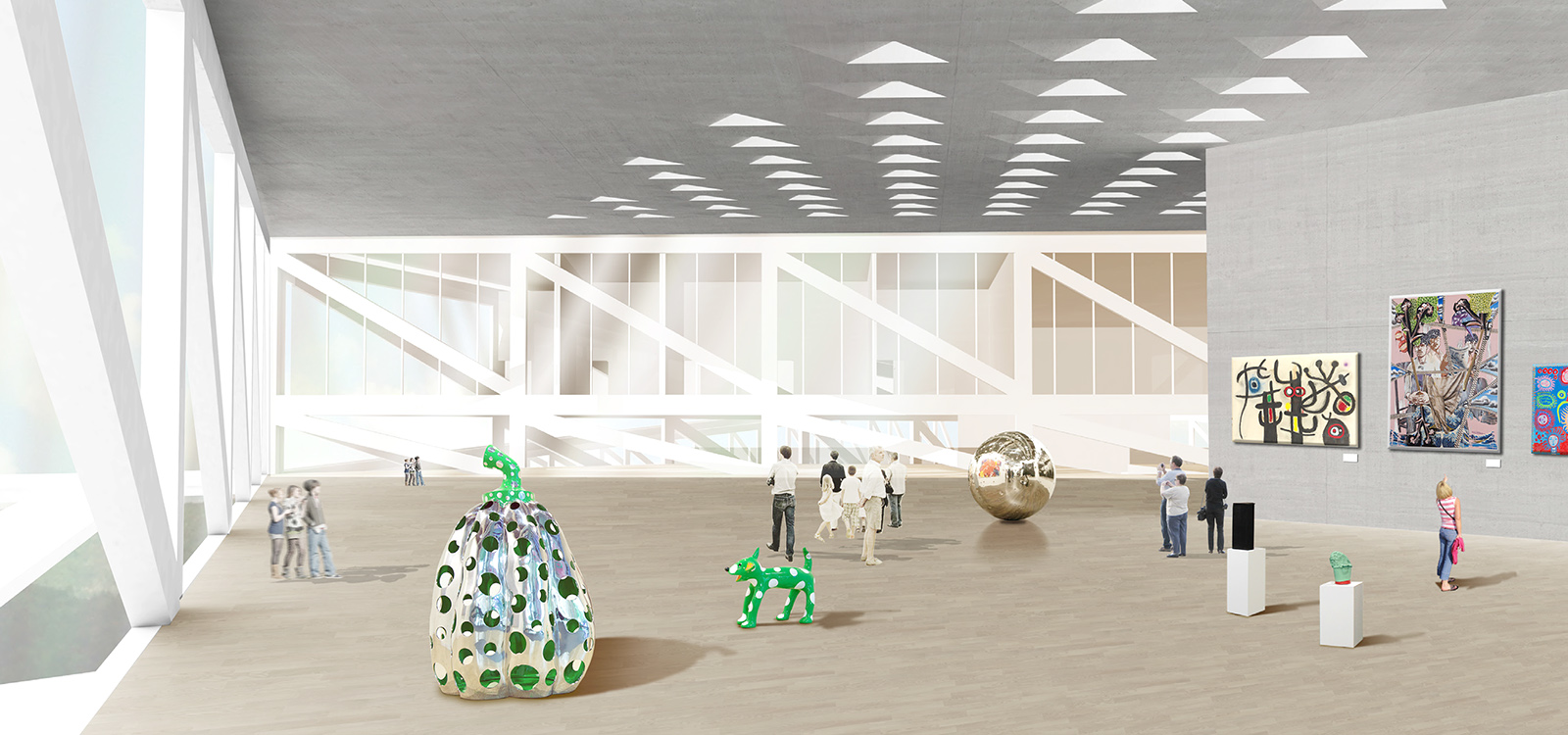
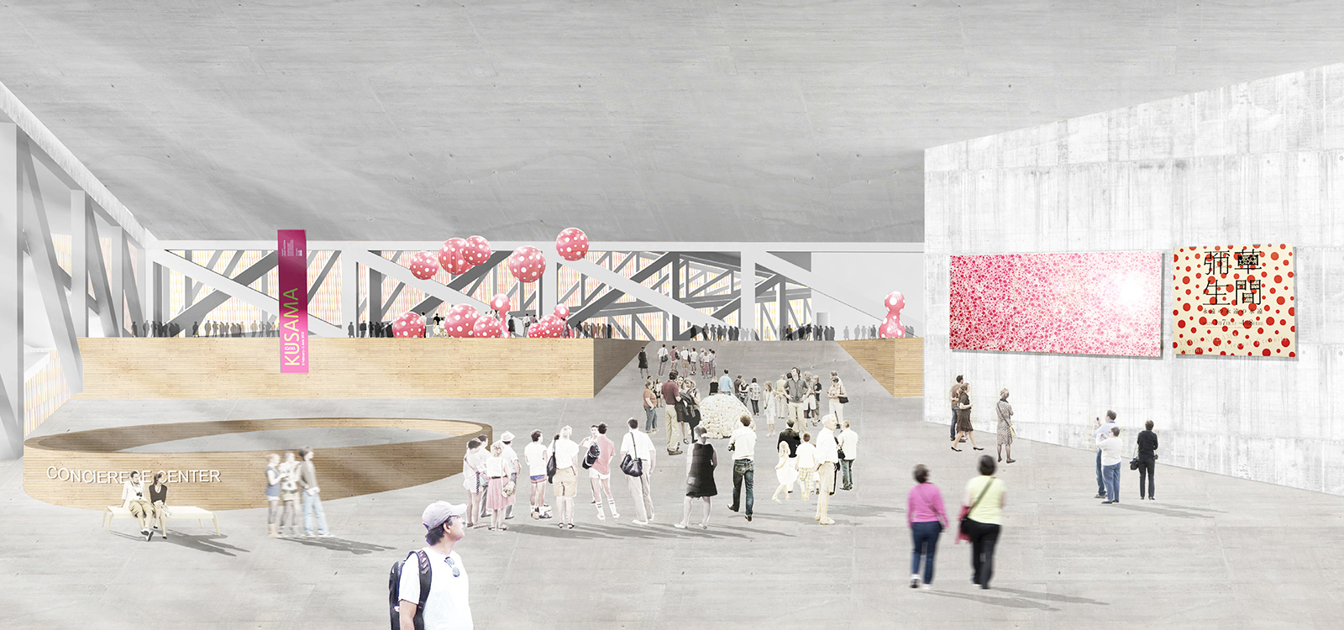
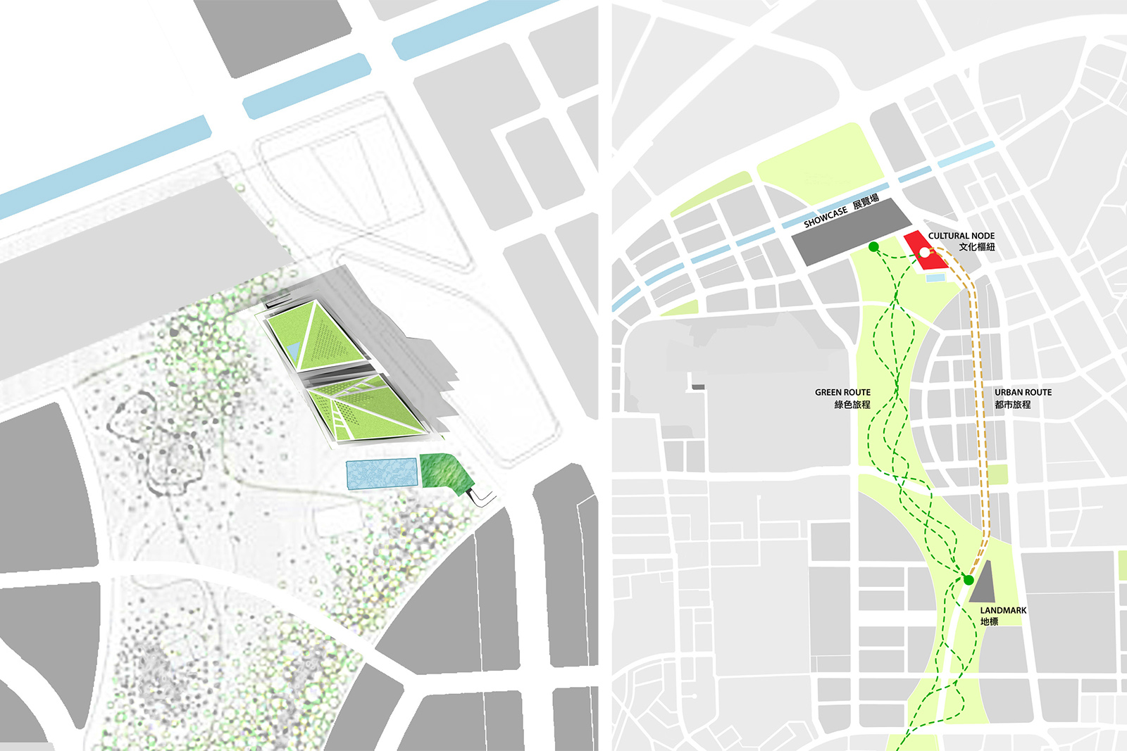
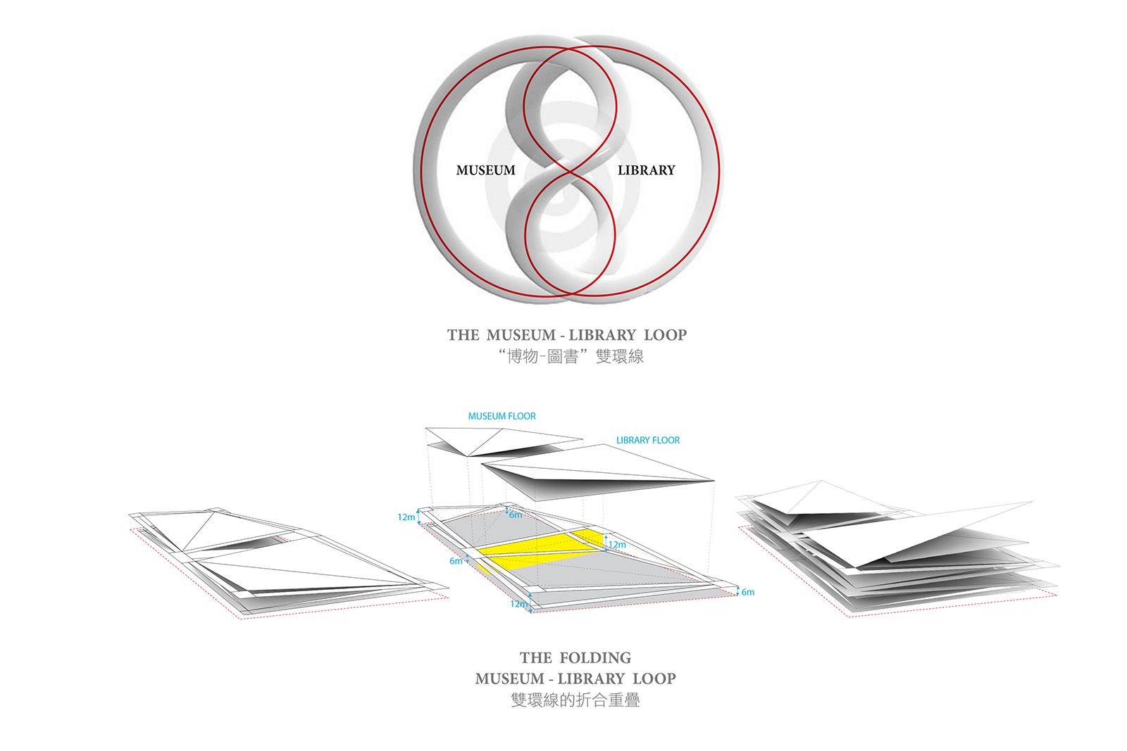
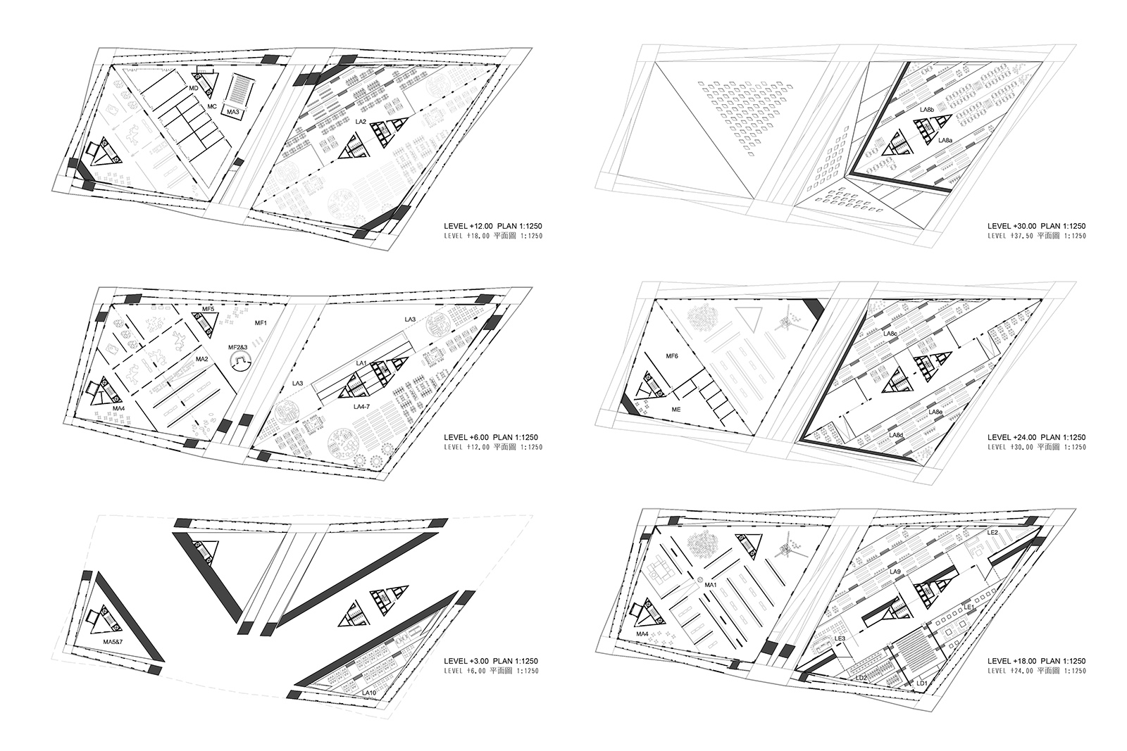
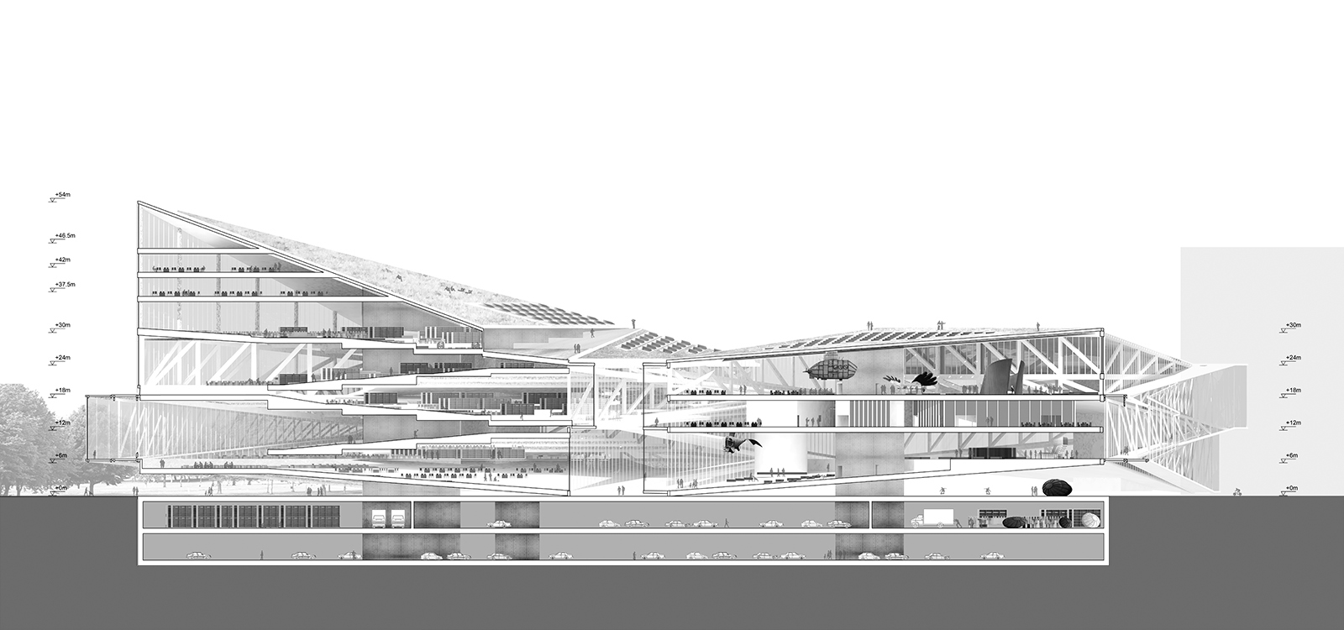
Location Taiwan
Site Area 26000m2
Floor Area 62720m2
Status Design Competition
Design Architect O Studio Architects
Collaborators Gilles Chan, Kuo Jze Yi, Cindy Chen
Design Challenge
The design brief of this project clearly identifies the development goal of Taichung City: “build a Cosmopolitan Taichung”, build a city with strong cultural economic and international characteristics, to distinguish herself from Taipei and Kaohsiung and become the third biggest city in Taiwan, place arts and culture as the core of her urban identity.
In the overall urban planning of Taichung city, the two core architectural elements: Taiwan public library and Taiwan Public Library will play an essential role in order to promote the cultural and art development of the city and reinforce her urban image. We believe an architectural design with innovation, diversity, flexibility and sustainability is essential.
The “Museum – Library”
This project intends to place the art museum and library on the same site. Besides the fundamental function of reading, exhibiting, guide touring, and the promotion of reading, development of art, and cultural research, we believe these two types of cultural architecture should nurture a closer integration under our contemporary culture. We plan to develop a totally new cultural architectural model, amalgamating the two cultural architectures into one complex – This is not a project about “Museum + Library”, but “Museum – Library”.
There are many precedence of placing various cultural buildings on the same sites, but in most cases each of these buildings is considered as an independent building. We believe the biggest potential of this project is to amalgamate the two buildings. In fact besides the function of exhibition, contemporary museums focus on the education and promotion of cultural and art and emphasize the gaining of knowledge in an participative and interactive way. In other words, like library, a museum is a the incubating and storage place of knowledge. On the other hand, with the rapid development of the digital technology and virtual domain, the role of contemporary library is quickly changing: the numbers of physical books are reducing drastically with the wider use of digital media. However, We believe physical books would not fade out. We can imagine they become the collective and exhibition items. In other words, library is a museum of books.
The “Museum – Library” Loop
The abstract model of this design is an interlocking “Museum – Library” loop. This forms a fluid looping system encouraging not only the circulation within individual building but also the neighbor building. The “Museum – Library” loop does not only interlock in two dimensions, but also fold and superimpose in three dimensions. This folding “Museum – Library” loop intends to break the tradition concept of multi-floor building and forms a fluid looping system which connect each building program. The idea of “floor” is blurred when one travels through different spaces. Every time when he/she turns to different directions, he/she has the options to choose go either upward or downwards.
Integration with Landscape
The “Museum – Library” loop does not only fold and interlock within its own intertwining form, but also extends to the greenery of the surrounding park. The folded ground floor plate forms various lifted-up public spaces for the gathering of the visitors, and encourage the pedestrian accessibility from multiple directions. Moreover the folded plate creates the visual corridor which is required by the design brief. The folded floor plates also lead the visitors to the roof garden directly – this loop system is closely integrating with the surrounding landscape.
The Meeting Point of the Loop
The “Museum – Library” loop is intertwining yet clearly defined. A void is formed at the intertwining point of the two loops which encourage sufficient daylight to enter the shared entrance point of the museum and the library and also reinforce the presence of the visual corridor. The museum and the library are the coexisting “partners” and the self-defined individual at the same time.